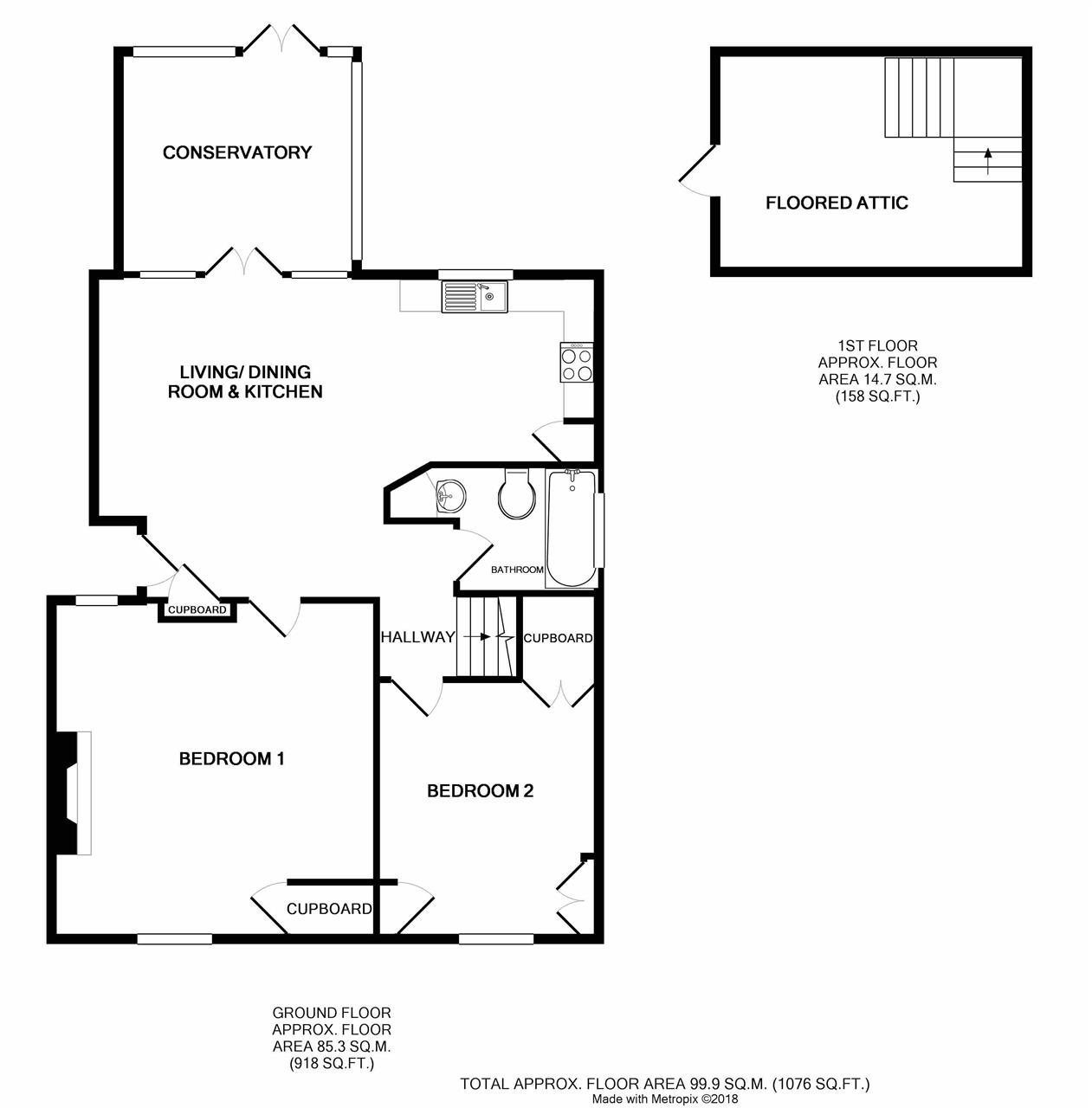Bungalow for sale in Bathgate EH48, 2 Bedroom
Quick Summary
- Property Type:
- Bungalow
- Status:
- For sale
- Price
- £ 205,000
- Beds:
- 2
- Baths:
- 1
- Recepts:
- 2
- County
- West Lothian
- Town
- Bathgate
- Outcode
- EH48
- Location
- The Loan, Torphichen, Bathgate EH48
- Marketed By:
- Turpie & Co
- Posted
- 2018-11-10
- EH48 Rating:
- More Info?
- Please contact Turpie & Co on 01506 674039 or Request Details
Property Description
Lying in the quaint conservation village of Torphichen, in the sought-after Linlithgow catchment area, this two-bedroom cottage is one of the original shepherds’ cottages in the village and is over 160 years old, offering a wonderfully unique and historic home; further benefiting from desirable, modern open-plan living, a south-facing garden and private off-street parking.
EPC Band - D
Accessed via a side door, you are welcomed into the property by a hallway leading straight into the heart of the home; the open-plan living/dining room and kitchen. This fabulously sociable space enjoys chic décor enhanced by attractive hardwood flooring. Ample space is provided for lounge and dining furniture and at the focal point of the room is a homely log-burning stove. The country-style kitchen is fitted with a range of crisp-white cabinets framed by spacious worktops and stylish metro tiling. It has been designed to incorporate a selection of integrated appliances, as well as space for a fridge freezer and a washing machine. A handy cupboard provides extra hidden storage space. French doors from the living room lead into a sunny conservatory; this versatile second reception area could lend itself to a variety of uses and opens directly onto the garden. The cottage houses two double bedrooms. The larger bedroom is fitted with richly-toned wood flooring and is arranged around a charming exposed brick fireplace. A quaint stained-glass window adds character to the room and a large cupboard offers useful hidden storage. The remaining bedroom is decorated in a sumptuous dark green shade offset by warmly-toned wood finishings and further benefits from excellent built-in storage.
A staircase from the hall leads to a floored attic and a wealth of storage space. Located on the ground floor and completing the accommodation is a stylishly-tiled bathroom comprising a shower-over-bath with a glazed screen, a pedestal basin and a WC. Gas central heating, powered by a combi boiler, and double glazing throughout ensure year-round comfort and efficiency.
Externally, this wonderful home enjoys a vast, south-facing rear garden incorporating a patio, a large lawn and a sizable hut with light/power. A driveway to the side of the property offers private off-street parking.
Living/ Dining Room & Kitchen 7.42m x 3.65m
Conservatory 3.46m x 3.21m
Bedroom 1 4.98m x 4.73m
Bedroom 2 3.76m x 3.24m
Bathroom 3.04m x 1.82m
Floored Attic 4.11m x 3.85m
Property Location
Marketed by Turpie & Co
Disclaimer Property descriptions and related information displayed on this page are marketing materials provided by Turpie & Co. estateagents365.uk does not warrant or accept any responsibility for the accuracy or completeness of the property descriptions or related information provided here and they do not constitute property particulars. Please contact Turpie & Co for full details and further information.


