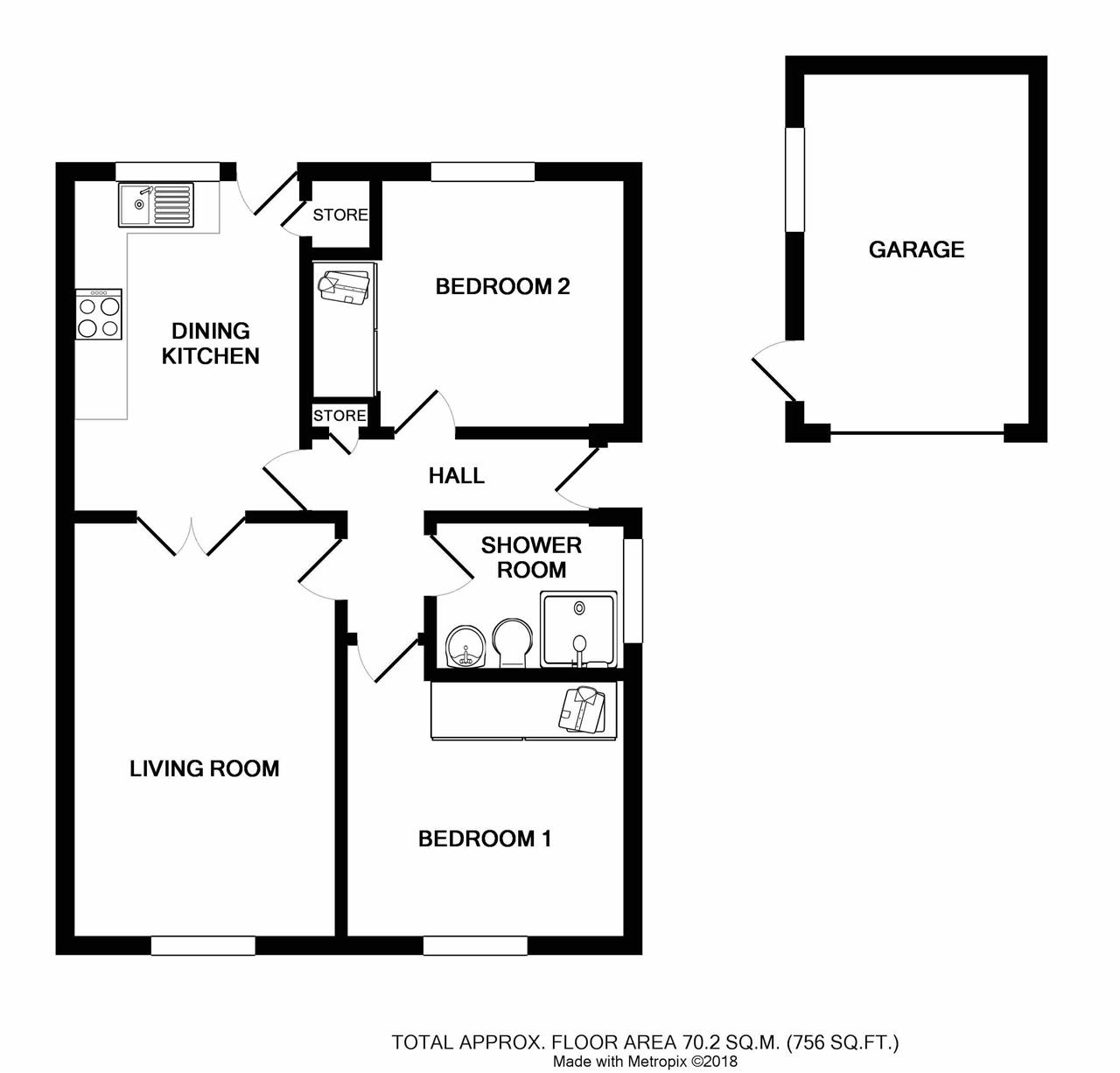Bungalow for sale in Bathgate EH47, 2 Bedroom
Quick Summary
- Property Type:
- Bungalow
- Status:
- For sale
- Price
- £ 160,000
- Beds:
- 2
- Baths:
- 1
- Recepts:
- 1
- County
- West Lothian
- Town
- Bathgate
- Outcode
- EH47
- Location
- Heatherwood, Seafield, Bathgate EH47
- Marketed By:
- Turpie & Co
- Posted
- 2018-11-12
- EH47 Rating:
- More Info?
- Please contact Turpie & Co on 01506 674039 or Request Details
Property Description
** closing date - Friday 16th November @ 12 noon**
Enjoying all the advantages of village living, along with excellent amenities and transport links right on its doorstep, this two bedroom modern detached bungalow offers a fantastic opportunity for first-time buyers or downsizers alike. Presented to a contemporary standard throughout, the property benefits from a desirable semi-open-plan layout and may allow scope for further development owing to its exceptionally large rear garden. The substantial plot also accommodates a low-maintenance front garden, a detached single garage and a driveway with parking for two cars.
Epc-d
Enjoying all the advantages of village living, along with excellent amenities and transport links right on its doorstep, this two bedroom modern detached bungalow offers a fantastic opportunity for first-time buyers or downsizers alike. Presented to a contemporary standard throughout, the property benefits from a desirable semi-open-plan layout and may allow scope for further development owing to its exceptionally large rear garden. The substantial plot also accommodates a low-maintenance front garden, a detached single garage and a driveway with parking for two cars.
Situated on a tranquil residential street, the south-facing bungalow sits behind a sunny front garden and the main entrance to the side is approached along the monoblock driveway. The good sized hall is presented in neutral tones and benefits from useful built-in storage. At the end of the hall is the well-appointed dining kitchen, which is lined with ample fitted storage and workspace, plus a selection of integrated and freestanding appliances. There is room for a dining table, while the back door leads out onto an enormous patio and garden – perfect for summer barbecues or dining al fresco! Glazed partition doors in the kitchen open into the bright and spacious living room to the front, which is also accessible directly from the hall, creating a semi-open-plan living space to suit various configurations. Returning to the hall, the bungalow boasts two delightful double bedrooms, both of which feature generous built-in wardrobes with sliding doors. Completing the accommodation is the three-piece shower room, comprising a walk-in shower compartment with an electric wall mounted shower, and a vanity unit housing a hidden-cistern toilet and an inset basin. Further storage is provided in the part-floored loft, which is accessible via a hatch and Ramsay ladder in the hall. Gas central heating and double-glazing ensure year-round comfort and efficiency.
The sunny front garden is planted with mature shrubs for minimal maintenance, while the vast enclosed garden to the rear boasts a lawn and patio area with external power and an outdoor tap. The detached single garage and tandem driveway allow private parking for three vehicles, with unrestricted on-street parking available directly adjacent.
Living Room 4.97m x 3.16
Dining Kitchen 3.97m x 2.82m
Bedroom 1 3.54m x 3.38m
Bedroom 2 2.99m x 2.93m
Shower Room 2.38 x 1.47m
Garage 4.26m x 2.84m
Property Location
Marketed by Turpie & Co
Disclaimer Property descriptions and related information displayed on this page are marketing materials provided by Turpie & Co. estateagents365.uk does not warrant or accept any responsibility for the accuracy or completeness of the property descriptions or related information provided here and they do not constitute property particulars. Please contact Turpie & Co for full details and further information.


