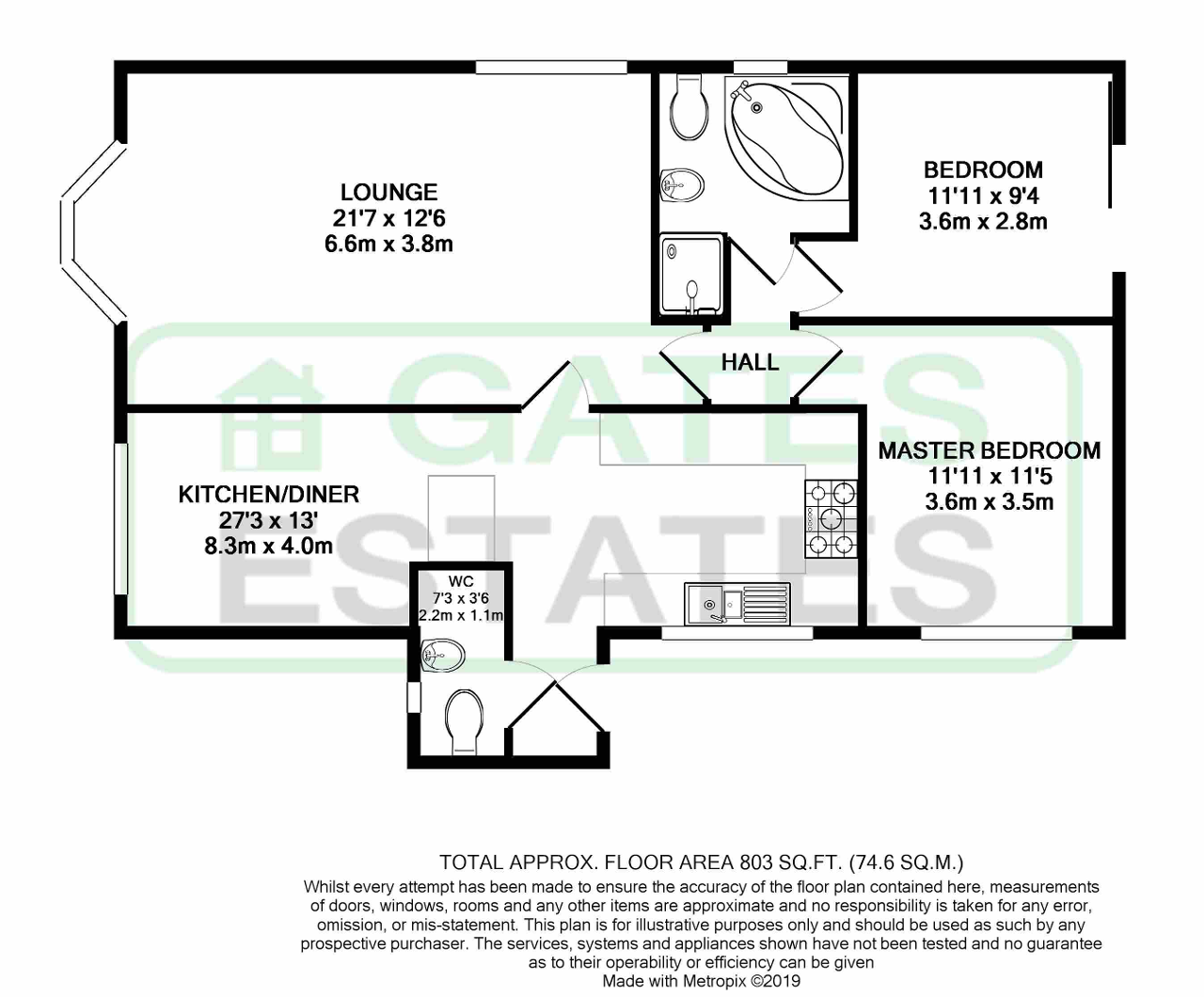Bungalow for sale in Barnsley S75, 2 Bedroom
Quick Summary
- Property Type:
- Bungalow
- Status:
- For sale
- Price
- £ 230,000
- Beds:
- 2
- County
- South Yorkshire
- Town
- Barnsley
- Outcode
- S75
- Location
- The Muirfields, Darton, Barnsley, South Yorkshire S75
- Marketed By:
- Gates Estates
- Posted
- 2024-05-01
- S75 Rating:
- More Info?
- Please contact Gates Estates on 01226 417125 or Request Details
Property Description
**large two bedroom detached bungalow, amazing views**
Gates estates are pleased to offer this well presented two bedroom detached bungalow located in Darton. Accommodation comprises; Kitchen, dining room, cloakroom, living room, 2 bedrooms and house bathroom. The property benefits from gas central heating, double glazing, good sized gardens and double detached garage. Viewing advised.
Ground Floor
Lounge
12' 5'' x 19' 7'' (3.81m x 5.98m) A tastefully appointed and neutrally decorated, side facing lounge with large double glazed, bay window, radiator, feature wall and modern wood effect flooring. Access is provided to the Dining / Kitchen and hallway.
Kitchen/diner
8' 1'' x 12' 10'' (2.48m x 3.93m) Having a good range of modern wall and base units with roll-edge work surfaces which incorporates a ceramic sink. Integrated appliances include dishwasher and fridge/freezer. The flooring is tile effect vinyl and provides access to the cloakroom and porch. There is a double glazed window overlooking to front of the property and a further double glazed window to the dining area overlooking the side garden.
Cloakroom
7' 2'' x 3' 4'' (2.19m x 1.04m) Accessed upon entry to the property. It has tiling to the floors and part of the walls and includes low flush WC and pedestal wash basin. There is also plumbing and space for an automatic washing machine.
Master Bedroom
11' 4'' x 9' 4'' (3.47m x 2.87m) A spacious front facing bedroom which is neutrally appointed with double glazed window, radiator and carpeted flooring.
Bedroom Two
9' 4'' x 11' 10'' (2.86m x 3.63m) A spacious rear facing bedroom which is neutrally appointed with double glazed window, radiator, wooden flooring and access to the gardens via a double glazed sliding door.
Exterior
Gardens
To the front of the property there is a long driveway and access to a large detached, double garage complete with electric supply. The garden also includes a large patio area, shed and grass wrapped around the bungalow. Also on offer are fantastic views
Property Location
Marketed by Gates Estates
Disclaimer Property descriptions and related information displayed on this page are marketing materials provided by Gates Estates. estateagents365.uk does not warrant or accept any responsibility for the accuracy or completeness of the property descriptions or related information provided here and they do not constitute property particulars. Please contact Gates Estates for full details and further information.


