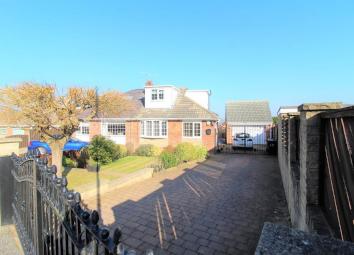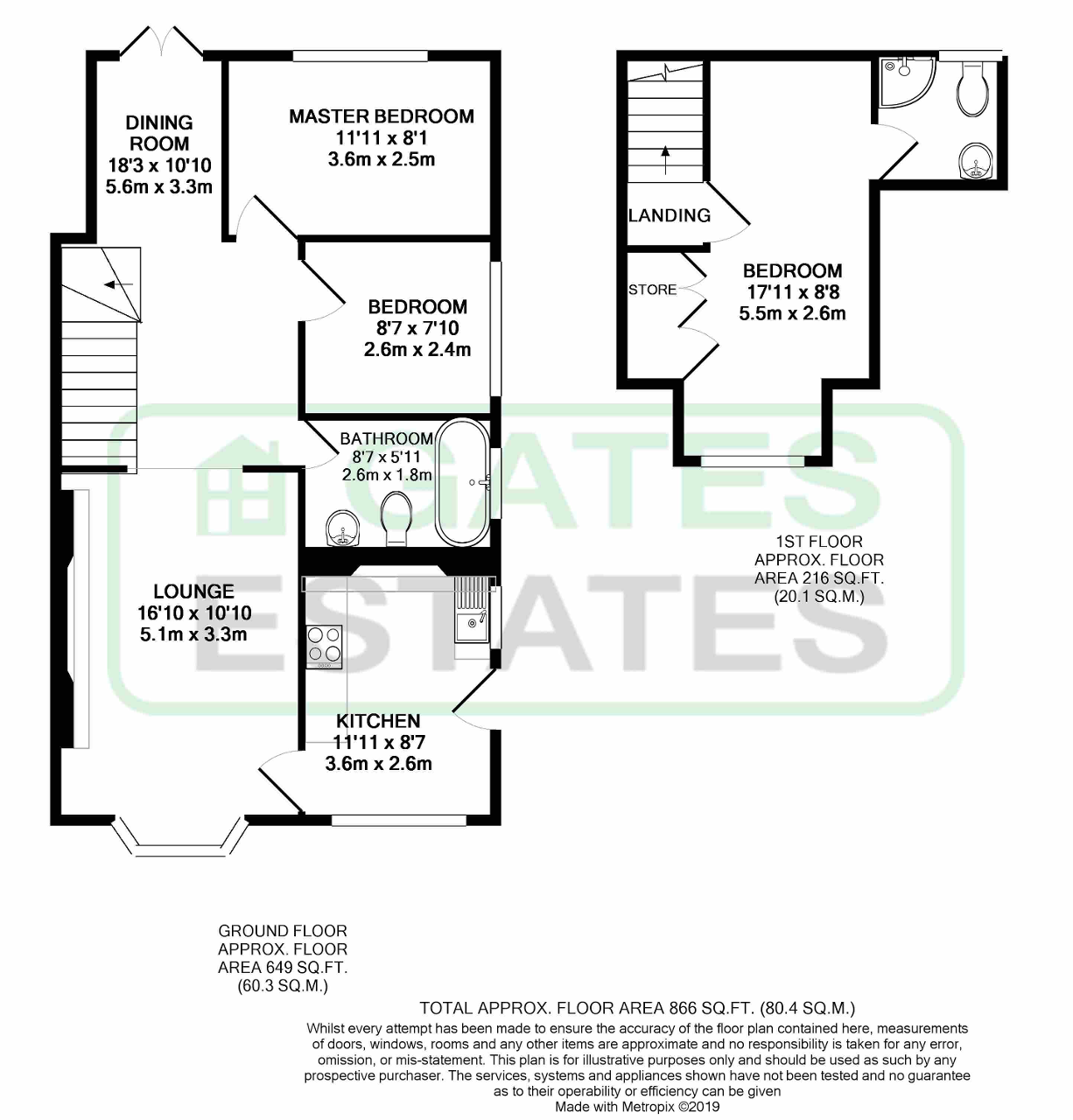Bungalow for sale in Barnsley S70, 3 Bedroom
Quick Summary
- Property Type:
- Bungalow
- Status:
- For sale
- Price
- £ 230,000
- Beds:
- 3
- County
- South Yorkshire
- Town
- Barnsley
- Outcode
- S70
- Location
- Herons Way, Birdwell, Barnsley, South Yorkshire S70
- Marketed By:
- Gates Estates
- Posted
- 2024-04-08
- S70 Rating:
- More Info?
- Please contact Gates Estates on 01226 417125 or Request Details
Property Description
**hidden gem** This 3 bed Semi-detached Bungalow located in the ever popular area of Birdwell. This property briefly comprises of spacious kitchen, Open plan living/dining area, large Master bedroom, Bathroom, converted dormer to a double bedroom with en-suite and further bedroom. A detached garage with possible added living space and double bedroom.
Ground Floor
Living/dining area
36' 8'' x 10' 10'' (11.2m x 3.31m) This room is a generously sized room to the front of the property. The double glazed windows are very large and allow ample light to come flooding into the property. The dining area provides access to 2 bedrooms, Bathroom, rear garden and first floor.
Kitchen
11' 10'' x 8' 6'' (3.63m x 2.6m) The kitchen is also located to the front of the property. It is a good size and currently has ample storage and worktop space available. There is access to the garden and living room. There are dual aspect windows, which are both double glazed. The flooring is tiled and the stove is located within the beautiful exposed brick fireplace.
Master Bedroom
10' 3'' x 11' 9'' (3.14m x 3.59m) This is a large double bedroom to the rear of the property. The double glazed windows look out towards the garden and has a double gas central heating radiator.
Second Bedroom
7' 10'' x 8' 7'' (2.39m x 2.62m) This is a good sized bedroom currently used as a dressing room. It is located to the side of the property and has a double glazed window and double gas central heating radiator.
Bathroom
5' 10'' x 8' 5'' (1.78m x 2.58m) A spacious room with low flush WC, vanity wash hand basin with useful cupboards both below and above. A large roll top bath is situated below the window complete with chrome fittings. The room features a large double glazed window with obscure glazing, complimentary tiling to the walls and floor.
First Floor
Third Bedroom
17' 10'' x 7' 4'' (5.46m x 2.25m) This is a large double bedroom with built in wardrobes. It is also located to the front of the property and has a double glazed window overlooking the front garden. This room also has access to an en-suite.
En-suite
5' 8'' x 5' 7'' (1.73m x 1.71m) A spacious room with low flush WC and large shower cubicle. The room features a large double glazed window with obscure glazing, complimentary tiling to the walls and floor.
Exterior
Detached garage - Lounge
16' 10'' x 14' 11'' (5.14m x 4.56m) Beautifully decorated with modern décor. Flooring is tiled and boasts underfloor heating alongside gas central heating double radiator. Walls are part tiled and painted. There is access to the rear garden via double glazed French doors, shower room and stairs to the attic space which is currently used as a bedroom.
Detached garage - Shower Room
11' 9'' x 3' 4'' (3.59m x 1.03m) A spacious room with heated towel rail, small wash basin, low flush WC and oversized shower cubicle walls and floors are both tiled.
Detached garage - Attic room
13' 8'' x 14' 11'' (4.19m x 4.56m) This is a great space which is currently being used as a bedroom. It has carpeted flooring and Velux double glazed window.The garage also has a separate area which has plumbing for an automatic washing machine.
Rear garden
A large garden to the rear which faces East. It boasts a large grassed area and patio area which can easily be accessed via the French doors in the dining area. There is a decked area which has a small sheltered area ideal for outside dining. There is also access to the detached garage and front of the property via a lockable gate.
Property Location
Marketed by Gates Estates
Disclaimer Property descriptions and related information displayed on this page are marketing materials provided by Gates Estates. estateagents365.uk does not warrant or accept any responsibility for the accuracy or completeness of the property descriptions or related information provided here and they do not constitute property particulars. Please contact Gates Estates for full details and further information.


