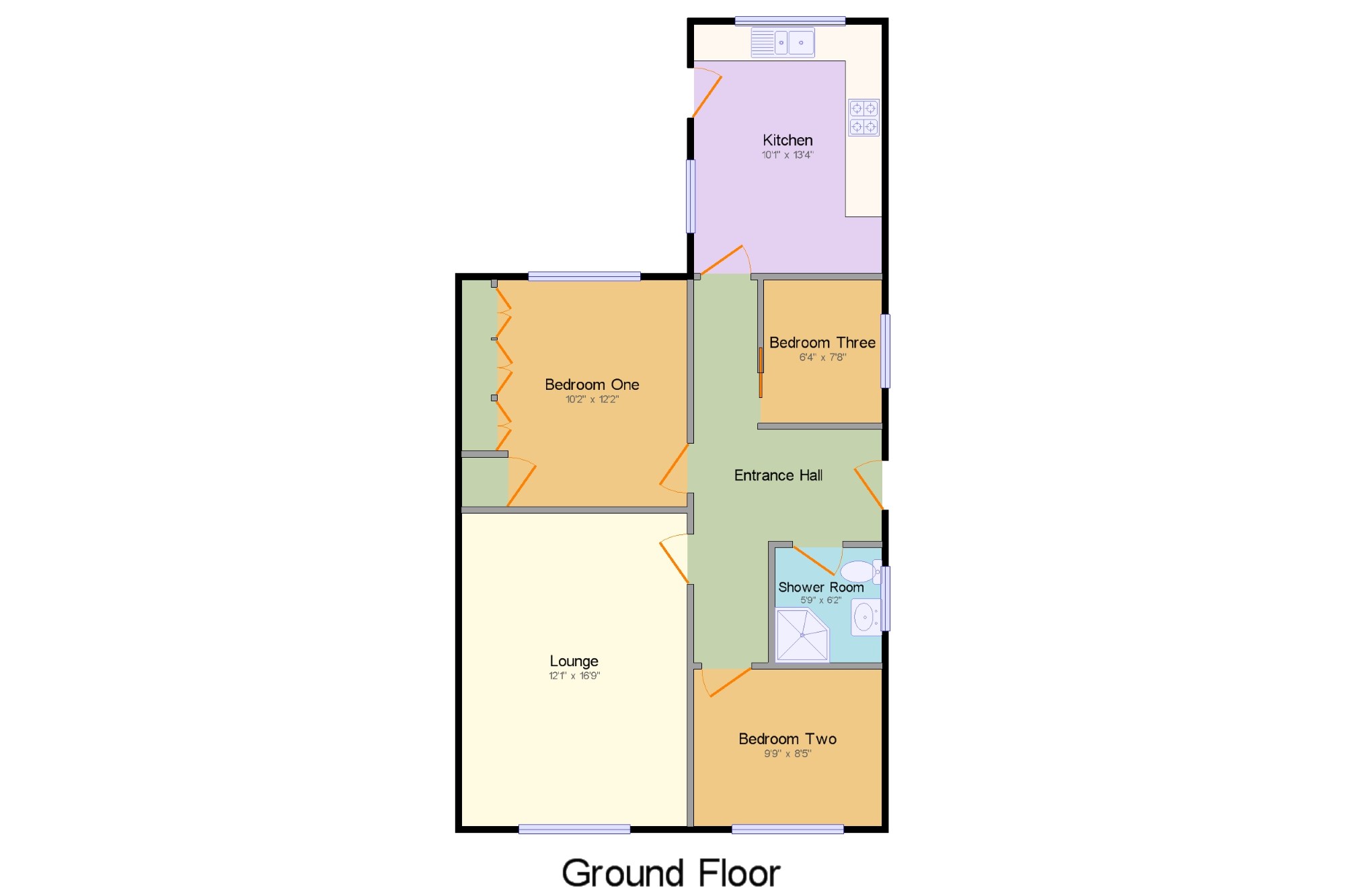Bungalow for sale in Bagillt CH6, 3 Bedroom
Quick Summary
- Property Type:
- Bungalow
- Status:
- For sale
- Price
- £ 137,000
- Beds:
- 3
- Baths:
- 1
- Recepts:
- 1
- County
- Flintshire
- Town
- Bagillt
- Outcode
- CH6
- Location
- Sandy Lane, Bagillt, Flintshire, North Wales CH6
- Marketed By:
- Beresford Adams - Holywell
- Posted
- 2018-11-30
- CH6 Rating:
- More Info?
- Please contact Beresford Adams - Holywell on 01352 376945 or Request Details
Property Description
The property offers extended accommodation, and benefits by way of electric storage heating and uPVC double glazing throughout. In brief, the bungalow comprises; entrance hall, lounge with outlook to the front, extended kitchen, two double bedrooms, further single bedroom and shower room. Gardens to both front and rear are mostly laid to lawn, with driveway providing ample off road parking. The property is in need of cosmetic upgrading throughout and viewing is highly recommended.
Semi Detached Bungalow
Extended To The Rear
Three Bedrooms
Lounge & Good Size Kitchen
Modernisation Needed
Off Road Parking
Entrance Hall x . Entrance front the side through uPVC double glazed door leading into hallway. Having electric storage heater and ceiling light.
Lounge 12'1" x 16'9" (3.68m x 5.1m). With electric storage heater, coving, ceiling light and uPVC double glazed window overlooking the front of the property.
Kitchen 10'1" x 13'4" (3.07m x 4.06m). Comprising roll top work surface with a range of fitted and wall and base units, one and a half bowl sink with mixer tap and drainer, integrated electric oven with electric hob and overhead extractor, space for fridge/freezer and plumbing for washing machine. Having vinyl flooring, ceiling light, two uPVC double glazed windows with an outlook to the rear, and uPVC double glazed door providing access to the enclosed rear garden.
Bedroom One 10'2" x 12'2" (3.1m x 3.7m). Double bedroom having fitted wardrobes, built-in storage cupboard housing the hot water tank, ceiling light and uPVC double glazed window facing the rear.
Bedroom Two 9'9" x 8'5" (2.97m x 2.57m). Double bedroom having electric storage heater, ceiling light and uPVC double glazed window overlooking the front.
Bedroom Three 6'4" x 7'8" (1.93m x 2.34m). Third bedroom having ceiling light and uPVC double glazed window facing the side.
Shower Room 5'9" x 6'2" (1.75m x 1.88m). Comprising low flush WC, corner shower unit with electric shower, and pedestal wash hand basin. With vinyl flooring, fully panelled walls, ceiling light and uPVC double glazed window with obscured glass, allowing natural light.
Outside x . The property is approached over driveway which provides ample off road parking, with garden which is laid to lawn with mature hedging. To the rear, the property offers enclosed gardens which are again mostly laid to lawn, with greenhouse and timber built shed.
Property Location
Marketed by Beresford Adams - Holywell
Disclaimer Property descriptions and related information displayed on this page are marketing materials provided by Beresford Adams - Holywell. estateagents365.uk does not warrant or accept any responsibility for the accuracy or completeness of the property descriptions or related information provided here and they do not constitute property particulars. Please contact Beresford Adams - Holywell for full details and further information.


