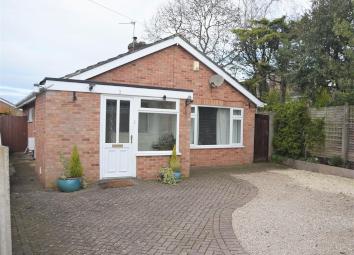Bungalow for sale in Ashby-De-La-Zouch LE65, 2 Bedroom
Quick Summary
- Property Type:
- Bungalow
- Status:
- For sale
- Price
- £ 270,000
- Beds:
- 2
- Baths:
- 1
- Recepts:
- 2
- County
- Leicestershire
- Town
- Ashby-De-La-Zouch
- Outcode
- LE65
- Location
- Wilfred Gardens, Ashby-De-La-Zouch LE65
- Marketed By:
- Andrew Johnson & Company
- Posted
- 2019-05-17
- LE65 Rating:
- More Info?
- Please contact Andrew Johnson & Company on 01530 658935 or Request Details
Property Description
Tucked away yet convenient for town centre amenities this deceptive two/three bedroom detached bungalow is ideal for those looking for easy access to shops and local facilities. Originally three bedrooms, the current accommodation incorporates two bedrooms, two reception rooms together with a refitted shower room, modern kitchen with integrated appliances and a 19 ft vaulted conservatory, landscaped gardens, off-street parking and garage. A must see
Ashby De La Zouch
The historic market town of Ashby de la Zouch has links back to Roman times. Historically the town was dominated by the 12th century manor house, eventually becoming a 15th century castle belonging to the Hastings family. Today this is a thriving community on the north side of the A42 dual carriageway, with excellent road links south-west via the M42 to Birmingham and Birmingham International Airport, or north-east to the M1 motorway corridor with East Midland conurbations beyond and Nottingham East Midland Airport at Castle Donington.
The town boasts a wealth of main brand high street shops, banks and building societies, together with boutique shops offering a selection of shopping opportunities. Popular schooling includes four primary schools, middle school and Ashby School with associated sixth form and boarding facilities.
Bungalow
A half panelled opaque double glazed entrance door leads to the generous entrance porch with cloakroom cupboards. A further panel glazed door with side screens leads to the entrance hall with a built in floor to ceiling double door cloakroom cupboard, off the hall and overlooking the front elevation is the master bedroom.
At the heart of the bungalow is a modern kitchen, fitted with a range of contemporary white Shaker style units, incorporating built in appliances including fridge/freezer; slimline dishwasher; Neff fan assisted oven with matching microwave and hob. A further door leads from the kitchen to the inner hallway, with door off to second bedroom overlooking the side elevation, fitted with built floor to ceiling double door wardrobes. A contemporary three piece shower room with twin glazed entry shower cubicle, having vanity wash hand basin and matching low level concealed coupling WC with fully lined walls. The original second double bedroom is currently used as a dining room and enjoys double glazed patio doors to the magnificent rear vaulted conservatory, and an open archway to the sitting room with a feature fireplace. Accessed from the dining room and sitting room is a light, spacious, 18 ft conservatory with a vaulted roof, having oak style laminate flooring and radiators for all year round use, together with UPVC double glazed French doors onto the landscaped gardens, with a south westerly aspect.
Outside
The property is approached from the adopted highway via a private shared driveway which in turn leads to the garage (with light and powerpoints) and a block brick framed graveled parking and turning apron. Gated access is available to the side elevations which then lead to the rear and side gardens. Paved patios have raised shrub, floral and specimen tree beds and borders, incorporating outdoor lighting and a water feature. A further graveled pathway leads to the evening patio and side gardens laid to lawn.
Floorplan
Andrew Johnson provide these plans for reference only - they are not to scale.
Fixtures & Fittings
Only those items in the nature of fittings mentioned in these particulars are included in the sale. Other items are specifically excluded. None of the appliances have been tested by the agents and they are not certified or warranted in any way.
Local Authority
North West Leicestershire District Council. Council Tax Band -D
Services
None of the available services have been tested and purchasers should note that it is their specific responsibility to make their own enquiries of the appropriate authorities as to the location, adequacy and availability of mains, water, electricity, gas and drainage services.
Viewing
Strictly by appointment via the agents, Andrew Johnson & Company –
24 Hour Contact
If you would like to arrange to view this property or make an offer outside normal office hours, you can contact us by calling where upon leaving your message an email will be sent to A member of staff to contact you.
Property Location
Marketed by Andrew Johnson & Company
Disclaimer Property descriptions and related information displayed on this page are marketing materials provided by Andrew Johnson & Company. estateagents365.uk does not warrant or accept any responsibility for the accuracy or completeness of the property descriptions or related information provided here and they do not constitute property particulars. Please contact Andrew Johnson & Company for full details and further information.


