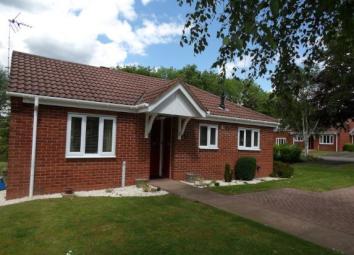Bungalow for sale in Ashby-De-La-Zouch LE65, 2 Bedroom
Quick Summary
- Property Type:
- Bungalow
- Status:
- For sale
- Price
- £ 220,000
- Beds:
- 2
- Baths:
- 1
- Recepts:
- 1
- County
- Leicestershire
- Town
- Ashby-De-La-Zouch
- Outcode
- LE65
- Location
- Warwick Way, Ashby-De-La-Zouch, Leicestershire LE65
- Marketed By:
- Frank Innes - Ashby-De-La-Zouch Sales
- Posted
- 2024-04-11
- LE65 Rating:
- More Info?
- Please contact Frank Innes - Ashby-De-La-Zouch Sales on 01530 219922 or Request Details
Property Description
The best example of a fully renovated and updated retirement bungalow sitting in the popular location of Prior Park in Ashby. The bungalow is fully equipped for a disabled resident with widened doorways and easy access shower room. It is immaculately decorated throughout and has been done to a high specification with kitchen and bathroom fittings being of the highest quality. The development is warden aided will pull cords throughout the home and an additional pendant or bracelet available on request. It has a communal common room where various activities take place if you wish to participate.
Retirement bungalowTwo bedrooms
fully renovated
equipped for A disabled resident
immaculately decorated throughout
parking
tasteful kitchen
double glazed throughout
Hall x . Part stained glass entrance door leading to entrance hallway with doors leading to bedrooms, shower room and airing cupboard. Loft access and radiator.
Lounge17'8" x 11'8" (5.38m x 3.56m). A beautifully sized room with UPVC double glazed door leading to the rear patio and window to the side elevation. Radiator and open archway leading to the kitchen. Electric fire set to hearth with surround.
Kitchen7'7" x 11'3" (2.31m x 3.43m). A well presented kitchen fully modernised with a range of tasteful cream base and wall units with work tops over and cream tiled splash backs. Built in electric oven and induction hob, washer dryer, single drainer sink unit with mixer tap and small utility area.
Master Bedroom10'7" x 11'9" (3.23m x 3.58m). UPVC double glazed window to the rear elevation and radiator.
Bedroom Two10'9" x 6'9" (3.28m x 2.06m). UPVC double glazed window to the front elevation and radiator.
Shower Room x . Walk in shower with fixed chair, low level wc, wash hand basin and bidet. Fully tiled, UPVC double glazed window to the front elevation.
Property Location
Marketed by Frank Innes - Ashby-De-La-Zouch Sales
Disclaimer Property descriptions and related information displayed on this page are marketing materials provided by Frank Innes - Ashby-De-La-Zouch Sales. estateagents365.uk does not warrant or accept any responsibility for the accuracy or completeness of the property descriptions or related information provided here and they do not constitute property particulars. Please contact Frank Innes - Ashby-De-La-Zouch Sales for full details and further information.


