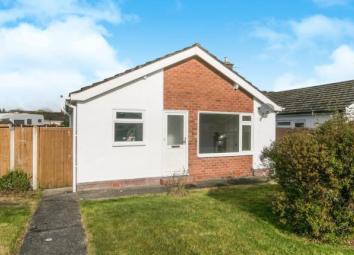Bungalow for sale in Abergele LL22, 2 Bedroom
Quick Summary
- Property Type:
- Bungalow
- Status:
- For sale
- Price
- £ 170,000
- Beds:
- 2
- Baths:
- 1
- Recepts:
- 1
- County
- Conwy
- Town
- Abergele
- Outcode
- LL22
- Location
- St Davids, Abergele, Conwy, North Wales LL22
- Marketed By:
- Beresford Adams - Abergele
- Posted
- 2024-04-30
- LL22 Rating:
- More Info?
- Please contact Beresford Adams - Abergele on 01745 400920 or Request Details
Property Description
A spacious and well presented two bedroom detached bungalow situated in a popular and sought after location in the market town of Abergele with easy access to local amenities, the park and the sea front. The accommodation comprises hall, lounge, kitchen diner, two double bedrooms and bathroom. Externally the property offers front, rear and side gardens and ample driveway parking. The property also benefits from double glazing and combination boiler central heating.
Detached Bungalow
Two Double Bedrooms
Kitchen Diner
Sought After Location
Market Town of Abergele
Easy Access to Amenities
Gardens to three Sides
Ample Driveway Parking
Double Glazing
Combination Boiler Central Heating
Hall x . Double glazed door to the front elevation. Door to lounge.
Lounge 17'10" x 11'11" (5.44m x 3.63m). Double glazed window to the front elevation. Fireplace with timber surround and marble insert and hearth housing living flame gas fire. Laminate flooring and radiator.
Inner Hall x . Loft access and laminate flooring.
Kitchen Diner 14'1" x 8'11" (4.3m x 2.72m). Double glazed windows to the front and side elevations and double glazed door to the side. Fitted with a range of modern gloss white wall and base units with roll top work surfaces, inset one and a half bowl stainless steel sink, tiled splash backs and gas hob with canopy extractor over. Space and plumbing for washing machine and fridge. Dining table area, coving to the ceiling and radiator.
Bedroom One 14' x 11'11" (4.27m x 3.63m). Double glazed window to the rear elevation. Built-in cupboard housing combination boiler. Coving to the ceiling and radiator.
Bedroom Two 10'11" x 9'1" (3.33m x 2.77m). Double glazed window to the rear elevation. Coving to the ceiling, laminate flooring and radiator.
Bathroom 5'6" x 7'3" (1.68m x 2.2m). Double glazed window to the side elevation. Modern white three piece suite comprising panelled bath, pedestal wash hand basin and low level WC. Tiled walls and heated towel radiator.
Externally x . The property offers lawn gardens to the front with driveway parking and pathway to the front door and side access gate. To the side of the property is a garden and patio area which is south facing and offers potential for extension to the kitchen or a conservatory, The rear private and enclosed garden which is laid to lawn with planted shrubs.
Property Location
Marketed by Beresford Adams - Abergele
Disclaimer Property descriptions and related information displayed on this page are marketing materials provided by Beresford Adams - Abergele. estateagents365.uk does not warrant or accept any responsibility for the accuracy or completeness of the property descriptions or related information provided here and they do not constitute property particulars. Please contact Beresford Adams - Abergele for full details and further information.


