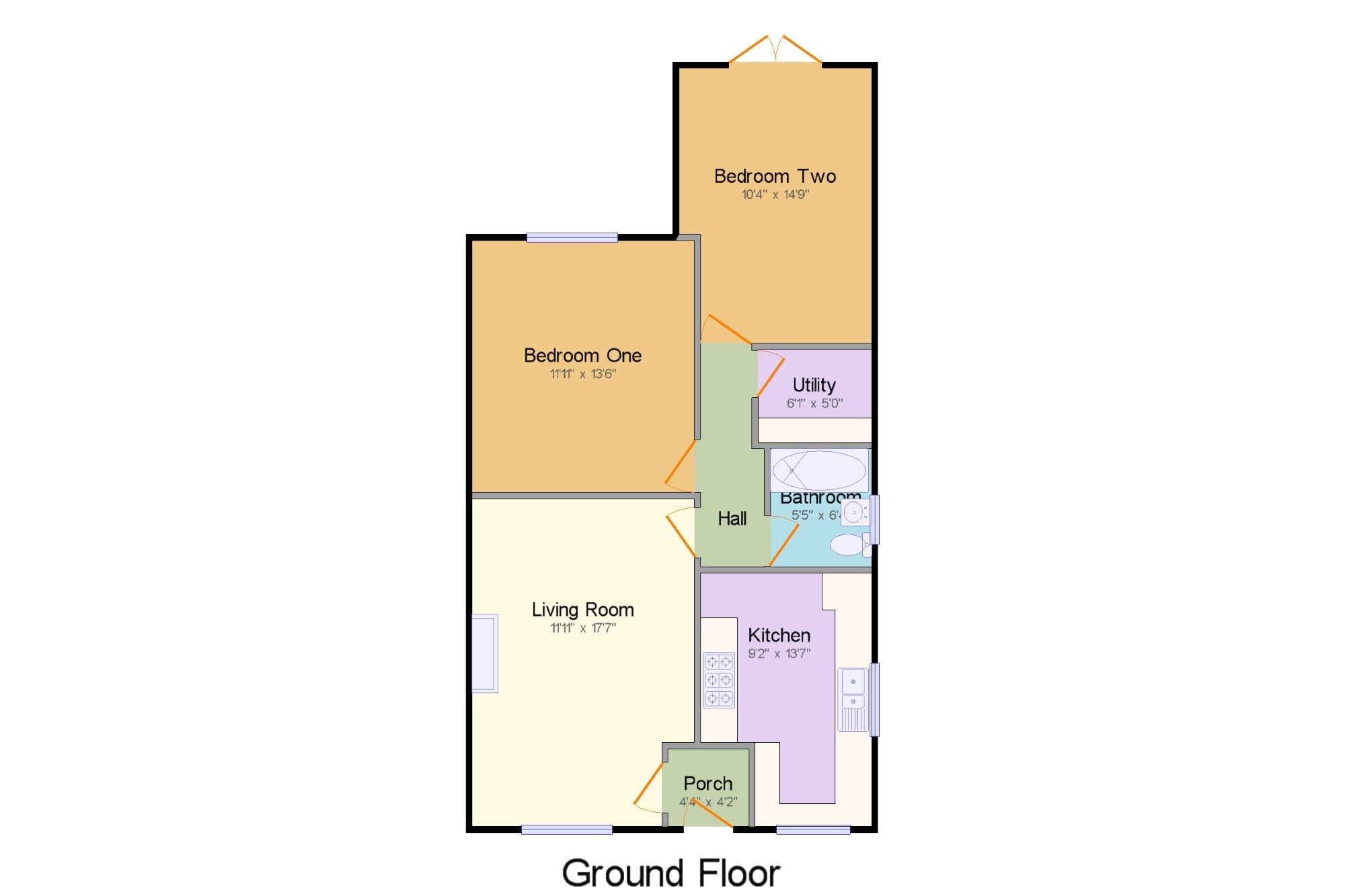Bungalow for sale in Abergele LL22, 2 Bedroom
Quick Summary
- Property Type:
- Bungalow
- Status:
- For sale
- Price
- £ 154,950
- Beds:
- 2
- Baths:
- 1
- Recepts:
- 1
- County
- Conwy
- Town
- Abergele
- Outcode
- LL22
- Location
- Sunningdale, Abergele, Conwy, North Wales LL22
- Marketed By:
- Beresford Adams - Abergele
- Posted
- 2019-01-19
- LL22 Rating:
- More Info?
- Please contact Beresford Adams - Abergele on 01745 400920 or Request Details
Property Description
A well presented and extended two bedroom semi-detached bungalow situated in the market town of Abergele with good access to local amenities including shops, supermarket, schools, golf course, library, the sea front and the A55 North Wales Expressway. The property boasts modern breakfast kitchen and bathroom, living room, two double bedrooms and utility room. The property also benefits from ample driveway parking and good size enclosed and private rear garden, double glazing and gas fired central heating by way of a combination boiler.
Semi-Detached Bungalow
Abergele Market Town
Two Double Bedrooms
Modern Breakfast Kitchen
Modern Bathroom
Ample Driveway Parking
Good Size Private and Enclosed Rear Garden
Double Glazing
Combination Boiler Central Heating
Porch x . Double glazed door to the front elevation. Door to living room.
Living Room 11'11" x 17'7" (3.63m x 5.36m). Double glazed window to the front elevation. Fireplace with wood mantel over housing electric, stainless steel pebble effect fire. Laminate flooring, coving to the ceiling and radiator.
Inner Hall x . Laminate flooring and loft access.
Breakfast Kitchen 9'2" x 13'7" (2.8m x 4.14m). Double glazed windows to the front and side elevations. Fitted modern kitchen with a generous range of wall and base units with roll top work surfaces with splash backs and inset sink over. Range cooker, with seven gas burners and electric ovens and grill, with canopy extractor over. Breakfast bar, dishwasher and space and plumbing for American style fridge freezer. Tiled flooring.
Utility 6'1" x 5' (1.85m x 1.52m). Fitted with wall, base and larder unit. Space and plumbing for washing machine and wall mounted combination boiler.
Bedroom One 11'11" x 13'6" (3.63m x 4.11m). Double glazed window to the rear elevation. Fitted wardrobes to the length of one wall comprising four sliding doors with two being mirrored providing hanging and shelving space and a buil-in cupboard. Radiator.
Bedroom Two 10'4" x 14'9" (3.15m x 4.5m). Extended second bedroom with French doors to the rear elevation opening to the garden. Laminate flooring and radiator.
Bathroom 5'5" x 6'4" (1.65m x 1.93m). Double glazed window to the side elevation. Modern white suite comprising panelled bath with thermostatic shower and bath screen over, pedestal wash hand basin and close coupled WC. Wall boarding and tiled flooring. Chrome heated towel radiator.
Externally x . The property offers ample driveway parking to the front and isde and low maintenance paved garden with slated beds to the front and a good size rear lawned garden and paved patio and enclosed with wall and fence boundaries.
Property Location
Marketed by Beresford Adams - Abergele
Disclaimer Property descriptions and related information displayed on this page are marketing materials provided by Beresford Adams - Abergele. estateagents365.uk does not warrant or accept any responsibility for the accuracy or completeness of the property descriptions or related information provided here and they do not constitute property particulars. Please contact Beresford Adams - Abergele for full details and further information.


