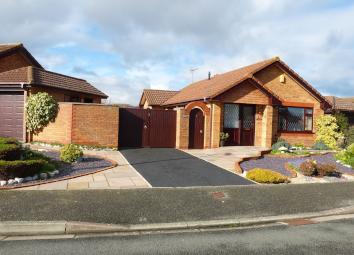Bungalow for sale in Abergele LL22, 2 Bedroom
Quick Summary
- Property Type:
- Bungalow
- Status:
- For sale
- Price
- £ 189,950
- Beds:
- 2
- Baths:
- 1
- Recepts:
- 2
- County
- Conwy
- Town
- Abergele
- Outcode
- LL22
- Location
- Maes Tudno, Pensarn, Abergele LL22
- Marketed By:
- PRYS Jones and Booth
- Posted
- 2024-04-30
- LL22 Rating:
- More Info?
- Please contact PRYS Jones and Booth on 01745 400926 or Request Details
Property Description
Description
An extremely well presented 2 bedroom detached bungalow with good quality UPVC double glazing, single detached garage and very generous off road parking. The dwelling has a modern Worcester condensing combination boiler, secure rear garden and landscaped gardens to front and rear. EPC Rating C.
Accommodation Comprising
Main Entrance
UPVC double glazed front door with lead effect and UPVC double glazed matching side panel. UPVC cladding to ceiling, outside light and quality paved ramp to front door.
Hall
Recessed cloakroom cupboard, radiator and access to Kitchen/Diner and Lounge.
Lounge (17'5" (5m 30cm) x 11'7")
(front) UPVC double glazed window with lead effect. Radiator. Gas fire with canopy. Coved ceiling and timber framed side window with coloured glazing. Door to:
Inner Hall
Access to roof space with drop down ladder. Recessed boiler/airing cupboard. Smoke alarm plus carbon monoxide alarm.
Shower Room (5'5" (1m 65cm) x 7'4" (2m 23cm))
(side) UPVC double glazed window and chrome wall mounted ladder styled heated towel rail. Curved corner shower tray with matching cubicle and sliding door. Thermostatic shower off main hot water system. Counter top basin and monobloc tap with crosshead handles, WC with concealed system and useful storage units and worktop space. Feature mirror with sensor light and demister. Shaver point. Extractor fan. Fully tiled walls and floor.
Kitchen/Diner: (Side)
Kitchen: (12'3" (3m 73cm) x 8'4")
UPVC double glazed window. Radiator. A good range of floor and wall units with cornice and part under pelmet lighting. Space for washing machine, fridge, freezer and free standing electric cooker (not included) with extractor hood. Gas cooker point. Inset stainless steel sink top with monobloc tap and lever action handles. Part tiled walls and Breakfast bar seating for two. Open archway to:
Dining Area: (8'6" (2m 59cm) x 8'4" (2m 54cm))
(side) UPVC double glazed French doors. Radiator. Access to inner hall.
Bedroom 1 (9'9" (2m 97cm) x 14'5" (rear of wardrobes).)
(rear)Two UPVC double glazed windows. Radiator. Built in floor to ceiling wardrobes with mirrored sliding doors.
Bedroom 2 (9'8" (2m 94cm) x 8'8")
(rear) (currently used as a sitting room). UPVC double glazed sliding doors. Radiator. A good range of wall mounted units with cornice and pelmet.
Outside:
Landscaped rear garden with paved patio/sitting area. Timber summer house. Tool shed. Well fenced conifers and established shrubs and gated to the sides.
Landscaped front garden, tarmac drive to garage and additional tarmac drive to timber double gates with more parking behind. Outside tap. UPVC barge boards, fascias, soffits, downpipes and gutters.
Detached Garage (17'1" (5m 20cm) x 8'8" (max))
Detached brick built single car garage with tiled roof. Automated metal up and over door and personal access to the side. Timber framed glazed window, power and lighting.
Property Location
Marketed by PRYS Jones and Booth
Disclaimer Property descriptions and related information displayed on this page are marketing materials provided by PRYS Jones and Booth. estateagents365.uk does not warrant or accept any responsibility for the accuracy or completeness of the property descriptions or related information provided here and they do not constitute property particulars. Please contact PRYS Jones and Booth for full details and further information.


