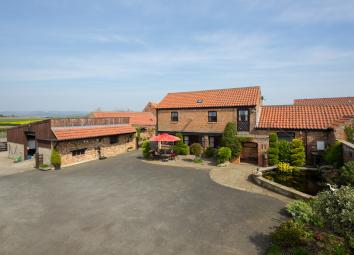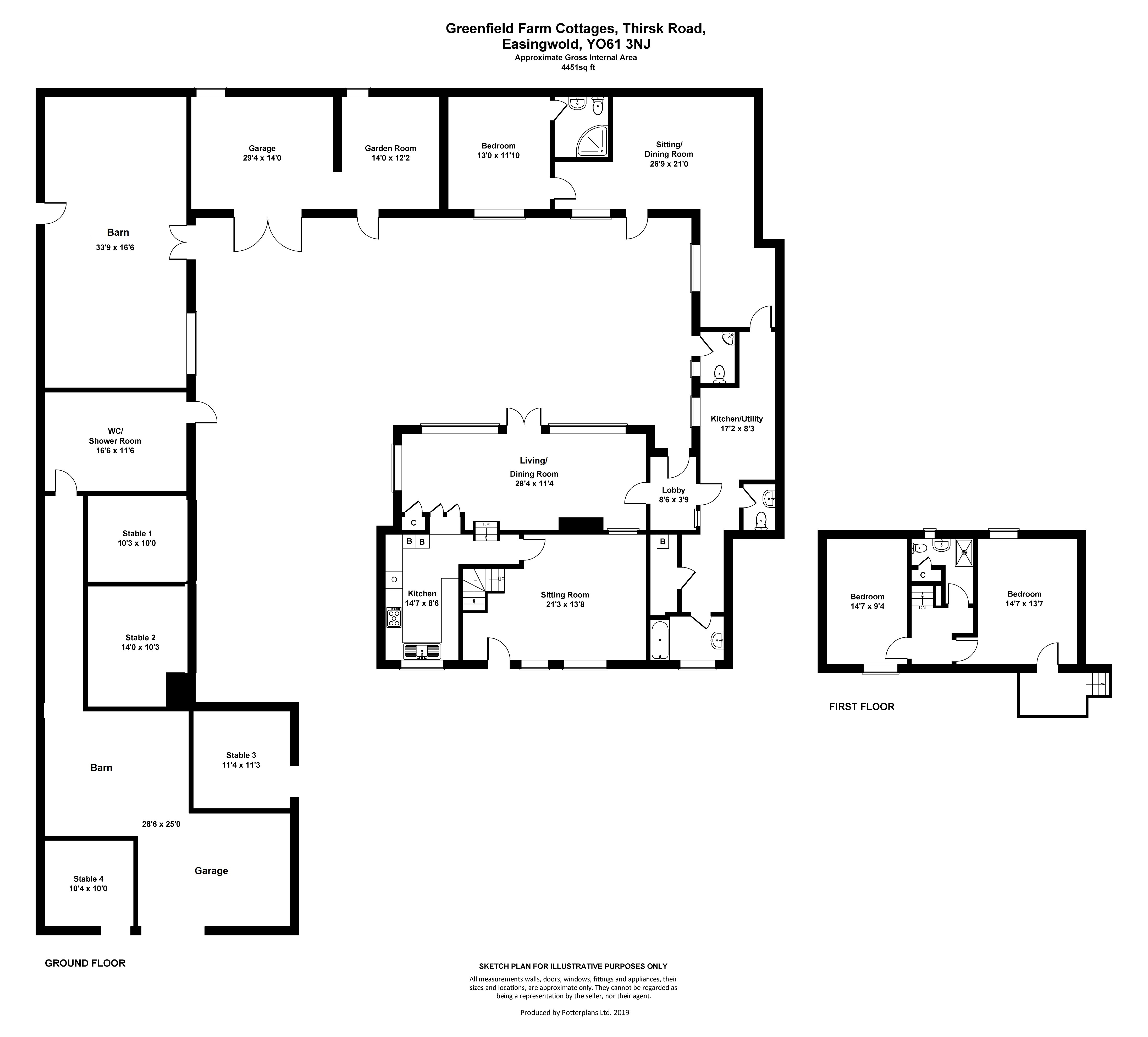Barn conversion for sale in York YO61, 3 Bedroom
Quick Summary
- Property Type:
- Barn conversion
- Status:
- For sale
- Price
- £ 525,000
- Beds:
- 3
- Baths:
- 5
- Recepts:
- 4
- County
- North Yorkshire
- Town
- York
- Outcode
- YO61
- Location
- Thirsk Road, Easingwold, York YO61
- Marketed By:
- Williamsons
- Posted
- 2024-04-02
- YO61 Rating:
- More Info?
- Please contact Williamsons on 01347 820034 or Request Details
Property Description
Mileages: Easingwold - 3 miles, Thirsk - 7 miles, York - 17 miles (Distances Approximate).
A characterful, highly individual and surprisingly spacious, 3 bedroomed Barn conversion, offering versatile accommodation with scope to use as a Granny/Teenage Annexe or 'Air B&B, ' with a useful range of traditional outbuildings, including a barn, range of stables, workshops and garages, adjoining ménage and all set within attractive landscaped gardens with uninterrupted south westerly views over farmland and extending to 0.56 of an acre or thereabouts.
With Double Glazing, Oil-Fired Central Heating, Exposed Ceiling Beams and Quality Appointments throughout.
Reception Lobby, Sitting Room, Living/Dining Room, Fitted Kitchen.
2 First Floor Bedrooms, Luxury Shower Room
Adjoining Annexe with Entrance Lobby, 'L' Shaped Sitting/Dining Room, Fitted Kitchen/Utility Room, Cloakroom/WC, Master Bedroom, En Suite Shower Room/WC, Family Bathroom.
Outside: Attached Garden Storeroom Garden WC, Garage, Barn with mezzanine floor, Workshop, Substantial General-Purpose Building including 4 x stables and Garaging, fenced Ménage (126' x 67', ) extensive hardstanding and off-road parking, attractive landscaped Gardens.
In all 0.56 acres.
An Internal viewing is highly recommended to fully appreciate this individual 3 bedroomed barn conversion revealing spacious and well-proportioned rooms and offering versatility in the use of the accommodation either as a whole or with a useful annexe suitable for a variety of uses including; Air B&B, Granny/Teenage accommodation, with an excellent range of adjoining traditional outbuildings suitable for further adaptation, with an adjoining ménage, range of stables and landscaped gardens with fine views to the south and west over farmland.
A panelled Entrance Door opens to a reception lobby, useful understairs storage cupboard.
The sitting room, enjoys delightful views overlooking a courtyard towards farmland, with attractive clamp brick fireplace with exposed mantle, brick hearth and curved TV plinth with exposed ceiling beams, fitted bookshelves and cabinets.
Inner door to; lobby
oak fitted kitchen, which is comprehensively fitted with a range of oak shaker style fittings, complimented by granite effect preparatory work surfaces, a central double drainer with stainless steel sink unit having swan mixer tap beneath a wide window overlooking the courtyard and farmland beyond, integral refrigerator and freezer, dishwasher, 4-ring bosch hob with extractor over and adjoining double oven, plate rack and shelf with display cabinet and breakfast bar.
Oak steps lead up to a sitting room/dining room, extending to 28'4 in length, with exposed rafters, polished oak floor, sitting area with attractive cast fireplace with wood burning stove set on a tiled plinth and French doors opening onto the central courtyard gardens.
Stairs with a spindled balustrade and handrail lead from the sitting room to the first-floor landing where there are 2 bedrooms.
Master bedroom, has exposed ceiling beams and granary door opening onto a block paved balcony from which there are panoramic views over the surrounding undulating farmland and woodland.
Bedroom 2, enjoys similar panoramic views over the gardens with an adjoining luxury shower room, having a white suite comprising; walk in shower cubicle with curved screen, wash hand basin, low suite WC, heated towel radiator, tiled floor and loft access.
From the Sitting Room an inner panelled and glazed door opens to a lobby and the adjoining
annexe comprising;
A reception lobby
'L' shaped sitting/ dining room, extending to 26'9 X 21'0 overall, with exposed ceiling beams, pine floor boards and braced door to gardens.
Guest kitchen/utility room, with stainless steel sink unit, side drainer, adjoining work surfaces, cupboard and drawers, space and plumbing for a washing machine with further space for a refrigerator, outlook over courtyard gardens.
Master bedroom 3, with pleasant courtyard outlook and en suite shower room, comprising; a corner shower, vanity basin and low suite WC with heated towel radiator.
House bathroom, white suite, shaped and panelled bath, vanity basin with cupboards under, mirror over, shelf and cupboards.
Cloakroom
Pedestal wash hand basin, low suite WC.
Outside
From Thirsk Road, Greenfield Farm Cottages is approached through a 5-bar gate, leading onto a gravelled driveway with ménage to one side extending to (126' x 67') with a base of silica sand.
An inner 5-bar gate opens to a vehicle compound with vegetable and soft fruit garden to one side.
At the front is a generous tarmac courtyard, with borders stocked with a variety of shrubs and flowering plants, a feature Koi Carp pond with ornamental fountain and rockery backdrop.
Double gates open to a stone flagged driveway, leading to;
garage, 17'0 x 14'0, with adjoining store, 14'0 x 12'2 with light and power and a substantial
brick and pantile barn, 33'9 x 16'6, having a useful mezzanine storage area with access door to the driveway.
Adjoining workshop, 16'6 x 11'6 with fitted work bench and light, an inner door to;
stable block:
Stable 1,10'3 x 10'8.
Stable 2,14'0 x 10'3.
Attached general purpose building, including stables 3 & 4, a tack area and additional garaging with electric roller shutter door.
Landscaped courtyard gardens laid to lawn with attractive borders providing privacy.
In all 0.56 of an acre.
Postcode
YO61 3NJ
council tax band – D
Tenure
Freehold
Services
Mains Water, Electricity, Oil-Fired Central Heating, Septic Tank Drainage.
Directions
From Easingwold proceed north along the A19 towards Thormanby, continue passed the left turning to Raskelf and right turning to Husthwaite, on the brow of the hill Greenfield Farm Cottage is on the left-hand side and can be identified by the Williamsons 'For Sale' board.
Viewing
Strictly by prior appointment through the selling agent, Williamsons
Tel: Fax: Email:
Price: £525,000.
Property Location
Marketed by Williamsons
Disclaimer Property descriptions and related information displayed on this page are marketing materials provided by Williamsons. estateagents365.uk does not warrant or accept any responsibility for the accuracy or completeness of the property descriptions or related information provided here and they do not constitute property particulars. Please contact Williamsons for full details and further information.


