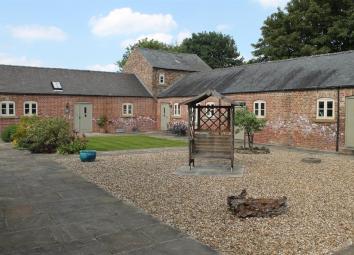Barn conversion for sale in York YO60, 3 Bedroom
Quick Summary
- Property Type:
- Barn conversion
- Status:
- For sale
- Price
- £ 310,000
- Beds:
- 3
- County
- North Yorkshire
- Town
- York
- Outcode
- YO60
- Location
- Castle Cottages, Sheriff Hutton, York YO60
- Marketed By:
- Hunters - Easingwold
- Posted
- 2024-04-11
- YO60 Rating:
- More Info?
- Please contact Hunters - Easingwold on 01347 820030 or Request Details
Property Description
For the over 60's, this beautifully appointed conversion of original farm buildings is full of character and charm and is in an area designated as a Scheduled Ancient Monument. There are a number of cottages surrounding a landscaped courtyard and Beaufort is the largest. It is set over two floors, the ground floor having a lounge with vaulted ceiling, a wc, breakfast kitchen, master bedroom (could be utilised for other purposes) with en-suite bathroom, To the first floor are two bedrooms and a shower room. Outside is a landscaped courtyard with a number of seating areas and there is also a terraced area for al fresco dining. There is also off street parking. No onward chain. A viewing is essential to appreciate this lovely development. Apply Easingwold Office on .
Hallway
3.53m (11' 7") x 1.88m (6' 2")
Accessed via wooden front door, radiator, window to front aspect
inner hallway
Stairs to first floor, understairs storage cupboard, radiator
WC
Low flush wc, wall mounted wash basin, extractor fan
storage room
Floor mounted central heating boiler, window to rear aspect
breakfast kitchen
3.91m (12' 10") x 3.53m (11' 7")
Fitted with a range of base and overhead units with granite work surfaces, inset sink unit, integrated electric oven, hob and overhead extractor, integrated microwave, integrated fridge freezer, glass panel to hallway, recessed ceiling lights, radiator, window to rear aspect
sitting room
5.36m (17' 7") x 3.48m (11' 5")
Fireplace with wood surround, marble inlay and hearth and inset electric fire, radiators x 2, window x 2 to front aspect and 1 to rear aspect, vaulted ceiling with exposed beams
master bedroom
4.24m (13' 11") x 3.51m (11' 6")
Window to rear aspect, radiator, door to side aspect
en-suite bathroom
Suite comprising panelled bath, walk in shower cubicle with mains shower, low flush wc, vanity unit with inset wash basin, tiled floor, window to side aspect
first floor landing
Airing cupboard, loft access point
bedroom two
3.56m (11' 8") x 3.53m (11' 7")
Window to side aspect, radiator
bedroom three
3.48m (11' 5") x 2.11m (6' 11")
Window to rear aspect, radiator
shower room
Walk in shower cubicle with mains shower, pedestal wash basin, low flush wc, radiator, window to front aspect
outside
Outside is a landscaped courtyard with a number of seating areas and there is also a terraced area for al fresco dining. Both these enjoy views of the castle and surrounding farmland.
Outbuildings
There is a store/workshop with power and light laid on.
Parking
There is covered parking for two vehicles.
Property Location
Marketed by Hunters - Easingwold
Disclaimer Property descriptions and related information displayed on this page are marketing materials provided by Hunters - Easingwold. estateagents365.uk does not warrant or accept any responsibility for the accuracy or completeness of the property descriptions or related information provided here and they do not constitute property particulars. Please contact Hunters - Easingwold for full details and further information.


