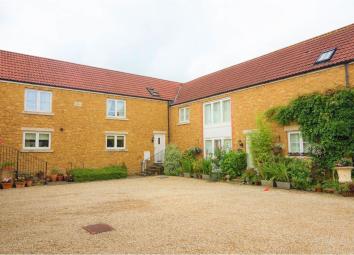Barn conversion for sale in Yeovil BA22, 4 Bedroom
Quick Summary
- Property Type:
- Barn conversion
- Status:
- For sale
- Price
- £ 380,000
- Beds:
- 4
- Baths:
- 1
- Recepts:
- 1
- County
- Somerset
- Town
- Yeovil
- Outcode
- BA22
- Location
- Alvington Fields, Yeovil BA22
- Marketed By:
- Purplebricks, Head Office
- Posted
- 2024-01-21
- BA22 Rating:
- More Info?
- Please contact Purplebricks, Head Office on 024 7511 8874 or Request Details
Property Description
A delightful four bedroom barn conversion in a secluded location within close proximity of Yeovil town centre.
This modern barn conversion offers exceptional living accommodation throughout. The ground floor comprises entrance hall, living room, kitchen/diner, utility room and W.C. To the first floor there are four bedrooms (master with en-suite) and the bathroom.
The property is accessed via the electric gated entrance which is shared with the few neighbouring properties. There is a car port with two allocated spaces along with a bricked outside storage shed.
The barn conversion has been completed to a high standard and has been well cared for by the current owner. Internal viewing is highly recommended to appreciate this.
This is a freehold property although there is a £14.25 fee which is payable each calendar month to the management company who look after the communal satellite aerials, electric gates, park and surrounding grounds.
Entrance Hall
Front door opens into entrance hall. Tiled flooring. Ceiling light, Telephone point. Carpeted stairs leading up to first floor. Internal doors leading to kitchen diner and living room.
Living Room
19'2" x 16'4"
Carpeted flooring. Three radiators. UPVC double glazed window to rear. UPVC double glazed French doors opening to garden. Television point. Ceiling light. Telephone point.
Kitchen / Diner
14'6" x 16'4" reducing to 11'3" x 16'4"
Tiled flooring. Two radiators. Television point. Inset ceiling spotlights. UPVC double glazed windows to front and rear. Fitted kitchen with wall, base and drawer units. Granite worktops with inset stainless steel sink and drainer. Integrated dishwasher. Built-in electric oven and gas hob with hood over. Space for freestanding usa style fridge freezer. Extractor fan. Space for dining table and chairs. Internal door opening to utility room.
Utility Room
6'11" x 5'6"
Tiled flooring. Radiator. Fitted base unit with granite worktop. Inset stainless steel sink and drainer. Space and plumbing for washing machine. Boiler. Extractor fan. Ceiling light. Internal door opening to W.C.
W.C.
6'11" x 3'1"
Tiled flooring. Radiator. Low level W.C. Wash hand basin. Ceiling light.
First Floor Landing
Carpeted flooring. Two radiators. Velux window. Two ceiling lights. Airing cupboard. Internal doors to the four bedrooms and bathroom.
Bathroom
6'3" x 6'11"
Tiled flooring. Heated towel rail. Low level W.C. Wash hand basin. Panelled bath with mixer taps with power shower over. Shaving point. Extractor fan. Inset ceiling spotlights. Velux window.
Bedroom One
12'11" x 9'2" increasing to 12'11" x 11'9"
Carpeted flooring. Radiator. UPVC double glazed window to rear. Television point. Telephone point. Ceiling light. Internal door to en-suite.
En-Suite
4'9" x 7'6"
Tiled flooring. Heated towel rail. Low level W.C. Wash hand basin. Shower cubicle. Shaving point. Extractor fan. Inset ceiling spotlights. Velux window.
Bedroom Two
10'8" x 10'1"
Carpeted flooring. Radiator. UPVC double glazed window to side. Television point. Ceiling light.
Bedroom Three
10'2" x 8'7"
Carpeted flooring. Radiator. Television point. UPVC double glazed window to rear. Ceiling light.
Bedroom Four
7'11" x 7'5"
Carpeted flooring. Radiator. UPVC double glazed window to front. Built in wardrobe. Ceiling light.
Garden
Mainly laid to lawn with a small patio area. Enclosed by panel fencing and Hamstone wall.
Car Port
Purpose built car port for two vehicles connected to an outside bricked shed for storage.
Services
Mains gas, electricity, water and drainage.
Property Location
Marketed by Purplebricks, Head Office
Disclaimer Property descriptions and related information displayed on this page are marketing materials provided by Purplebricks, Head Office. estateagents365.uk does not warrant or accept any responsibility for the accuracy or completeness of the property descriptions or related information provided here and they do not constitute property particulars. Please contact Purplebricks, Head Office for full details and further information.


