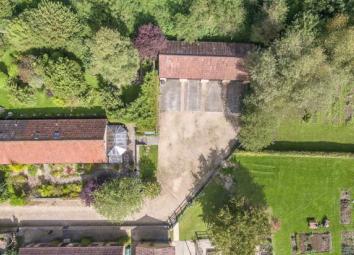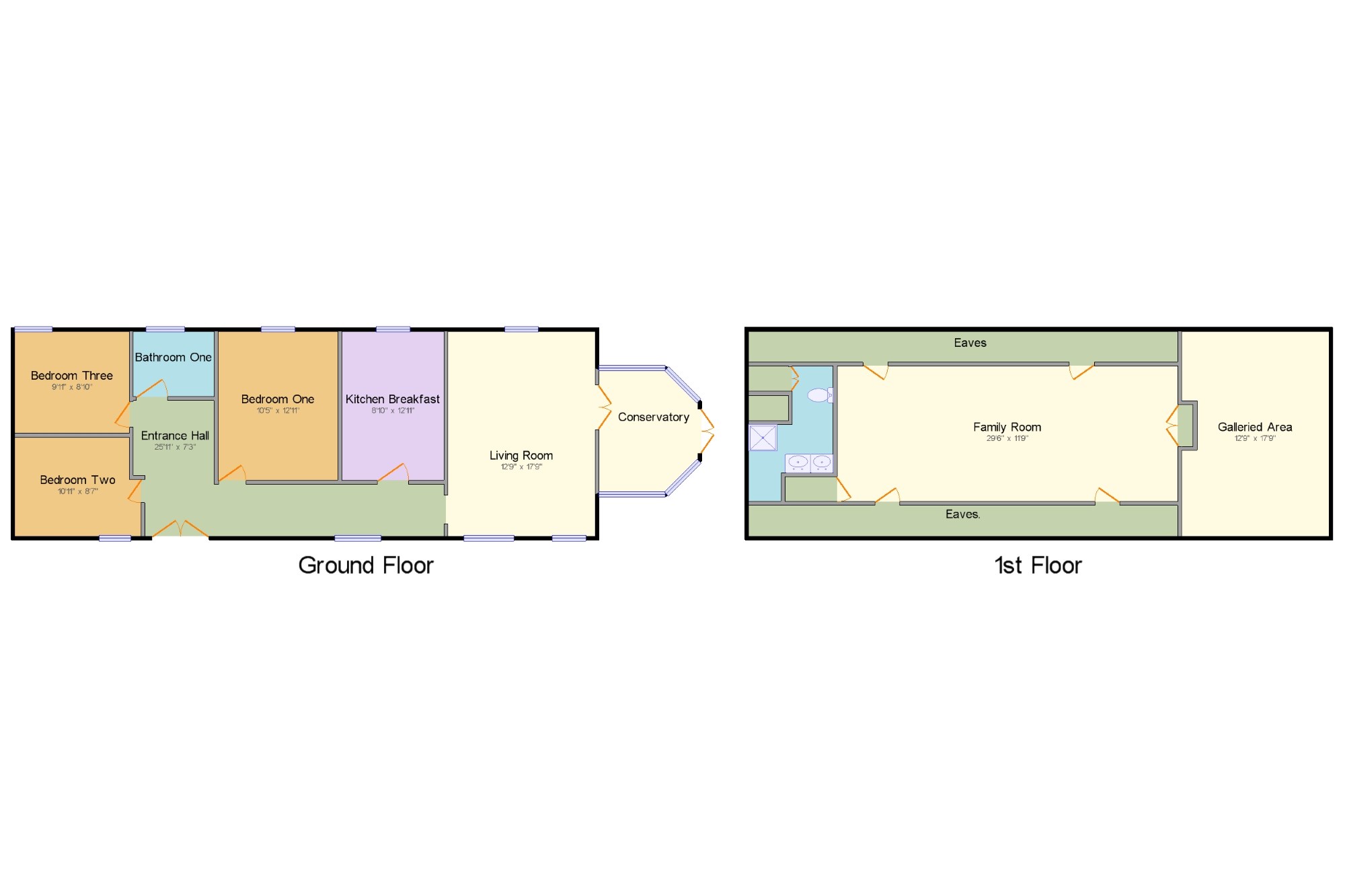Barn conversion for sale in Yeovil BA22, 3 Bedroom
Quick Summary
- Property Type:
- Barn conversion
- Status:
- For sale
- Price
- £ 340,000
- Beds:
- 3
- Baths:
- 1
- Recepts:
- 2
- County
- Somerset
- Town
- Yeovil
- Outcode
- BA22
- Location
- East Chinnock, Yeovil, Somerset BA22
- Marketed By:
- Palmer Snell - Yeovil Sales
- Posted
- 2024-04-24
- BA22 Rating:
- More Info?
- Please contact Palmer Snell - Yeovil Sales on 01935 590853 or Request Details
Property Description
Palmer Snell are pleased to welcome to the market this unique four bedroom barn conversion, delightfully tucked away on the outskirts of the ever popular village of East Chinnock. This versatile property offers copious amounts of space for any purchaser looking for predominately ground floor living, alongside the obvious suitability of the accommodation for a growing family. The ground floor accommodation currently comprises: Entrance hall, kitchen/breakfast room, light and airy living room with high ceilings and exposed beams and a conservatory. The first floor is accessed via a bespoke spiral staircase and offers a large family room/bedroom with double doors leading to a Juliet balcony and a bathroom. Externally the property benefits from parking, garage, enclosed walled garden and a further enclosed 0.2 acre garden.
Character features throughout
Delightful walled garden
Parking and garage
Two bathrooms
Scenic country location
Conservatory
Entrance Hall x . Accessed via part glazed wooden door with elegant oak flooring, radiator and oak doors to:-
Kitchen Breakfast8'10" x 12'11" (2.7m x 3.94m). With window to rear and a range of base and wall mounted units with worksurfaces over, incorporating: Oven with hob, dishwasher and sink unit with mixer tap. The worksurface offers seating under also.
Living Room12'9" x 17'9" (3.89m x 5.4m). A light and airy room with high ceilings and open beams, feature fireplace and double doors:-
Conservatory5'9" x 10'8" (1.75m x 3.25m). A light and airy room with tiled flooring, radiator and double doors overlooking the gardens.
Bedroom One10'5" x 12'11" (3.18m x 3.94m). With window to rear and radiator.
Bedroom Two x . With window to front and radiator.
Bedroom Three/ Laundry room9'11" x 8'10" (3.02m x 2.7m). With window to rear and radiator, as well as practical laundry facilities.
Bathroom7' x 5'8" (2.13m x 1.73m). With window to rear and suite comprising: Low level WC, pedestal wash hand basin and panelled bath.
Family Room29'6" x 11'9" (9m x 3.58m). A wonderful light and airy room which is fit for a multitude of purposes with glass doors onto the Juliet gallery.
Bathroom Two x . With suite comprising: Shower cubicle, two elevated sink units with storage under and low level WC.
Outside x . Outside the property is bordered by an enclosed walled garden with an array of mature shrubs and trees, a sun terrace and a path leading to the front door. There is also a further enclosed garden which is largely laid to lawn with vegetable garden, mature trees, shed and greenhouse.
Property Location
Marketed by Palmer Snell - Yeovil Sales
Disclaimer Property descriptions and related information displayed on this page are marketing materials provided by Palmer Snell - Yeovil Sales. estateagents365.uk does not warrant or accept any responsibility for the accuracy or completeness of the property descriptions or related information provided here and they do not constitute property particulars. Please contact Palmer Snell - Yeovil Sales for full details and further information.


