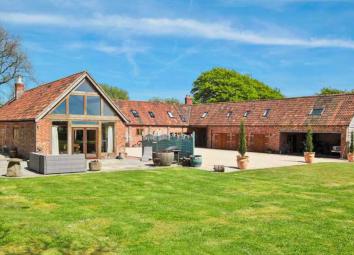Barn conversion for sale in Warminster BA12, 5 Bedroom
Quick Summary
- Property Type:
- Barn conversion
- Status:
- For sale
- Price
- £ 1,185,000
- Beds:
- 5
- Baths:
- 2
- Recepts:
- 3
- County
- Wiltshire
- Town
- Warminster
- Outcode
- BA12
- Location
- Kilmington Common, Kilmington BA12
- Marketed By:
- Chapman Moore
- Posted
- 2024-04-22
- BA12 Rating:
- More Info?
- Please contact Chapman Moore on 01747 859070 or Request Details
Property Description
Formally a milking parlour and converted about six years ago, The Cowshed was originally l-shaped and has been extended sympathetically to create an impressive u-shaped building, with exposed green oak roof timbers and vaulted ceilings in the sitting and kitchen/dining rooms, along with extensive flagstone floors. All the rooms look inward over the large central courtyard, which has one side open to the garden looking out towards open countryside. The reception hall, with the laundry room and cloakroom on one side and the study on the other, opens out to the sitting room, which has a fireplace fitted with a double fronted wood-burning stove. Adjacent is the large and very impressive kitchen/dining room, which has windows on three sides including French windows opening onto the terrace and is fitted with a large central island, a number of antique pine dressers and an electric 4-oven aga with electric aga module. Off the hall are the family bathroom, three double bedrooms and a staircase, which gives access to the guest bedroom and master bedroom, which has an integral bath and an en suite shower room.
Garden & Grounds
The property is approached down a shared driveway, which passes under a cobbled archway leading to the gravelled courtyard at the centre of the property, with direct access to the integral triple garage with large storeroom above. One side of the courtyard is open to the garden, which comprises a small courtyard garden adjacent to the house, two terraces, one of which is accessible from the kitchen, and an extensive lawn decorated with a number of mature trees, which stretches away from the house with a backdrop of open countryside beyond. Adjacent to the garden are three paddocks, two of which are bounded by post and rail fencing and mature hedging. The third is not fenced. A secondary driveway from the lane leads to a large gravelled parking area adjacent to the rear of the house and provides vehicular access to the paddocks. In all the garden and grounds extend to about 5.38 acres (2.18 hectares)
Property Location
Marketed by Chapman Moore
Disclaimer Property descriptions and related information displayed on this page are marketing materials provided by Chapman Moore. estateagents365.uk does not warrant or accept any responsibility for the accuracy or completeness of the property descriptions or related information provided here and they do not constitute property particulars. Please contact Chapman Moore for full details and further information.


