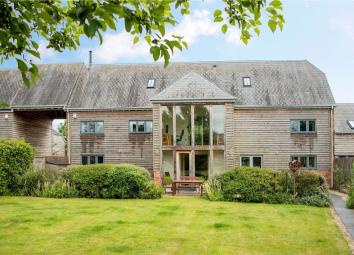Barn conversion for sale in Warminster BA12, 4 Bedroom
Quick Summary
- Property Type:
- Barn conversion
- Status:
- For sale
- Price
- £ 675,000
- Beds:
- 4
- Baths:
- 3
- Recepts:
- 2
- County
- Wiltshire
- Town
- Warminster
- Outcode
- BA12
- Location
- West Farm Barns, Knook, Warminster, Wiltshire BA12
- Marketed By:
- Hamptons International - Salisbury Sales
- Posted
- 2024-04-22
- BA12 Rating:
- More Info?
- Please contact Hamptons International - Salisbury Sales on 01722 515917 or Request Details
Property Description
A truly stunning and contemporary barn conversion offering over 3,400 sq. Ft. Of light and spacious accommodation, set within the thriving, rural Wylye Valley village of Knook and surrounded by rolling countryside. The Granary forms part of an exceptional collection of 6 converted barns and farm buildings that were considerately renovated in 2005 to create the glorious contemporary homes you find today.
Occupying a central position, The Granary seamlessly combines style and elegance with original character features such as exposed wood beams and also boasts wonderful open aspect views across the surrounding Wylye Valley countryside.
The ample accommodation is beautifully arranged with flow and functionality at the forefront of its design, with excellent attention to the details of practical, contemporary family living.
The spacious and versatile accommodation is arranged over three floors. The ground floor is open and flexible, arranged around an exceptional vaulted reception hall with full height glazed elevation and the staircase leading to the galleried landing. The scope, light and quality of the home is immediately apparent on entering this room. To one side is the exceptional sitting room. This sizeable room retains much character with a focal point dual stove. To the other side French doors open through to the lovely dining room that also has French doors leading to the rear garden. This in turn leads to the kitchen/breakfast room. A beautifully appointed farmhouse style kitchen with ample wooden fitted units under granite work surfaces complimented by the Mongolian Slate flooring and completed by a Rangemaster. In addition there is ample useful storage and a modern cloakroom completing the ground floor accommodation.
The first floor offers three generous bedrooms arranged around the glorious split gallery landing. The master suite is of particular note with dual aspect windows offering countryside views and is serviced by a dressing room and well-appointed en-suite bathroom. The second bedroom is also an excellent size with built in storage and has a 'Jack and Jill' entrance to the separate bathroom. The third bedroom sits above the entrance hall, therefore benefitting from a floor to ceiling glazed wall. This stunning room is currently used as a sizeable office and has outstanding views to the rear garden and countryside beyond.
The second floor then offers two further generous double bedrooms serviced by a well-appointed family bathroom.
This house is truly exceptional with its ability to adapt itself to any buyer making it an ideal forever family home. We highly recommend viewing at your earliest convenience.
Situation
The property is ideally situated in the sought after Wylye Valley village of Knook surrounded by picturesque rolling countryside and perfectly located approximately four miles outside of Warminster. The town of Warminster has a good range of shopping and leisure facilities including a library, doctors and dentist surgeries, hospital and the renowned Warminster School. It also has a mainline railway station to London Waterloo (118 minutes) as do Salisbury and Grateley. The A303 gives good access to London, via the M3, and to the West Country. There is a selection of excellent schooling in the area including Dauntseys, St Mary’s Shaftesbury and Chafyn Grove.
Outside
To the front of the home there is a small decorative walled garden with a gateway leading to the central courtyard with ample parking.
The formal gardens are a lovely feature of the home and are found to the rear of the property. Adjacent to the principal reception rooms is a paved and shingled seating and dining area, perfect for al-fresco dining and entertaining. This then leads on to the expansive mature lawn area with established hedged boundaries providing an excellent degree of privacy and enjoying an easterly aspect. There are full and colourful floral beds, specimen trees and herbaceous borders flanking the lawn and a paved pathway that leads to the rear of the garden. The double garage is found to the rear of the garden with a personal door allowing access directly to the garden.
Property Location
Marketed by Hamptons International - Salisbury Sales
Disclaimer Property descriptions and related information displayed on this page are marketing materials provided by Hamptons International - Salisbury Sales. estateagents365.uk does not warrant or accept any responsibility for the accuracy or completeness of the property descriptions or related information provided here and they do not constitute property particulars. Please contact Hamptons International - Salisbury Sales for full details and further information.


