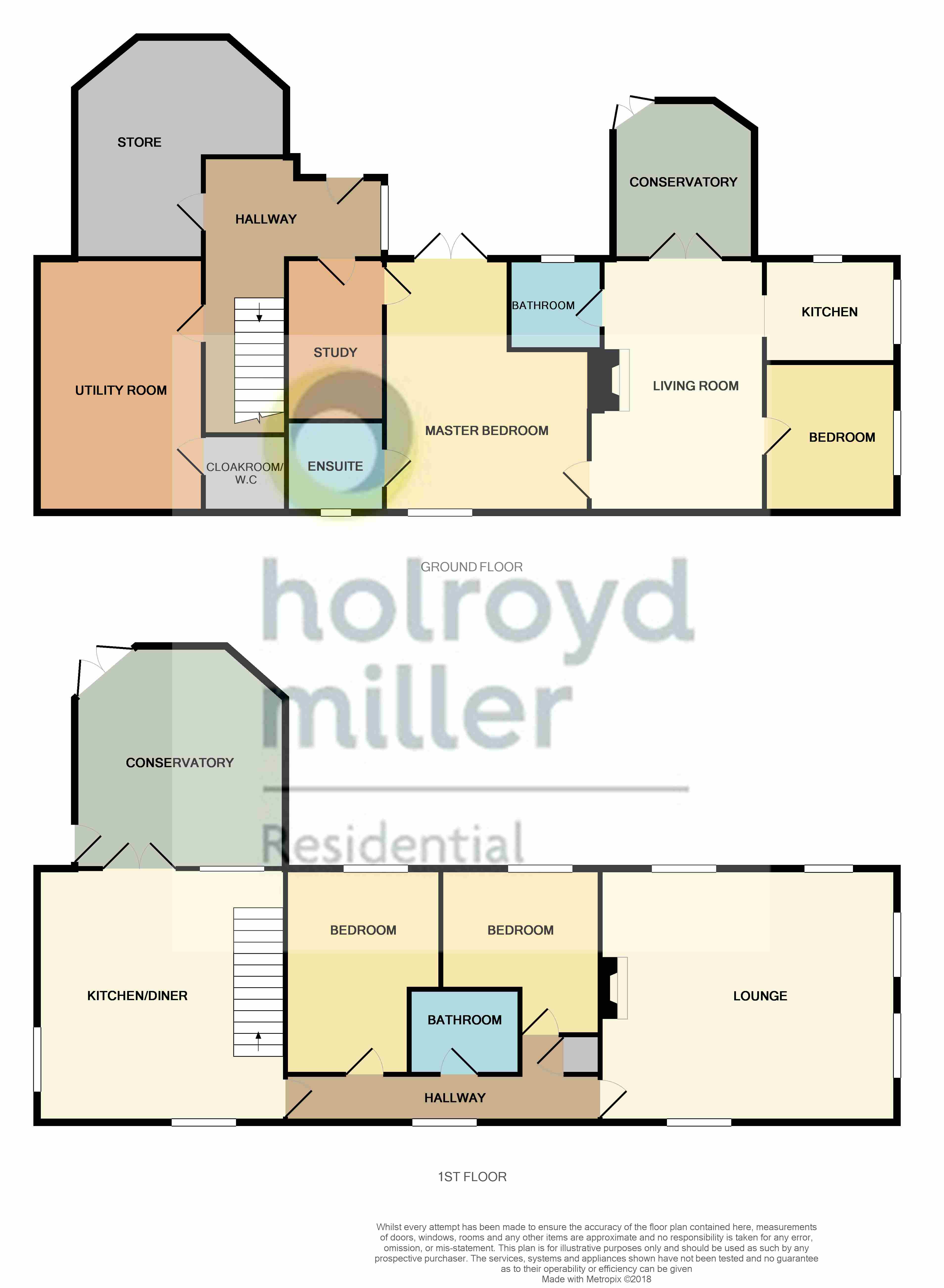Barn conversion for sale in Wakefield WF4, 4 Bedroom
Quick Summary
- Property Type:
- Barn conversion
- Status:
- For sale
- Price
- £ 695,000
- Beds:
- 4
- Baths:
- 3
- Recepts:
- 4
- County
- West Yorkshire
- Town
- Wakefield
- Outcode
- WF4
- Location
- Huddersfield Road, Bretton, Wakefield WF4
- Marketed By:
- Holroyd Miller
- Posted
- 2018-10-07
- WF4 Rating:
- More Info?
- Please contact Holroyd Miller on 01924 909889 or Request Details
Property Description
Ground floor entrance hall With double glazed entrance door and window.
Store room 12' 3" x 8' 5" (3.75m x 2.58m)
utility/games room 11' 1" x 16' 10" (3.38m x 5.15m) With a range of wall and base units, plumbing for automatic washing machine.
Cloakroom With wash hand basin and low flush w/c.
Study 10' 11" x 6' 5" (3.35m x 1.98m) Gives access to ground floor accommodation which is currently used as a self contained flat.
Master bedroom 17' 5" x 11' 3" (5.32m x 3.43m) With double glazed window and French doors leading onto the front garden, exposed brick work and working fire.
Ensuite shower room Having wash hand basin, low flush w/c, shower cubicle.
Living room 18' 1" x 11' 3" (5.53m x 3.44m) With feature brick fire with stove, beamed ceiling, French doors leading through to the conservatory.
Conservatory 9' 0" x 9' 10" (2.76m x 3.02m) Being double glazed and leading onto the garden with French doors.
Combined bathroom Comprising of pedestal wash basin, panelled bath with Triton T80 electric shower over, tiling, double glazed window.
Kitchen 8' 9" x 6' 10" (2.67m x 2.10m) Fitted with a matching range of light oak wall and base units, stainless steel sink unit, single drainer, plumbing for automatic washing machine and dishwasher, fitted oven, two double glazed windows.
Bedroom 8' 11" x 10' 8" (2.73m x 3.26m) With double glazed window, single panel radiator.
Stairs lead to...
First floor
kitchen diner 18' 9" x 15' 10" (5.72m x 4.84m) A light and airy room with beamed ceiling, exposed brick work, fitted with a matching range of light oak base units, worktop areas, sink unit and drainer, gas point for cooker, French doors open through to Conservatory.
Open staircase With balustrade, single panel radiator.
Conservatory 14' 5" x 13' 11" (4.40m x 4.25m) Being double glazed, superb open views towards Yorkshire Sculpture Park and French doors leading onto the garden.
Inner hallway With double glazed window, single panel radiator gives access to...
Bedroom 10' 4" x 14' 9" (3.16m x 4.52m) With double glazed window, single panel radiator.
House bathroom Comprising of; pedestal wash basin, low flush w/c, panelled bath with electric shower over, tiling to the walls, single panel radiator.
Bedroom 10' 10" narrowing to 2.52m x 14' 9" (3.32m x 4.52m) With double glazed window with open views, storage cupboard, single panel radiator.
Lounge 18' 0" x 20' 3" (5.51m x 6.19m) A stunning entertaining room with double glazed windows to three aspects. Makes this a light and airy room, polished wood floor, fully exposed roof trusses, feature fire surround and fire place with solid fuel stove with back boiler firing the central heating system, two single panel radiators, stunning views.
Outside The property is approached by an unmade driveway leading off Huddersfield Road after the Sculpture Park heading towards J38 M1. The property offers ample off street parking with car port and garaging, formal lawned garden with Yorkshire stone paved patio and feature pond, beyond this are informal gardens with mature trees, giving a wooded aspect with ample seating areas, useful garden store.Solid fuel central heating with electric storage heaters on the ground floor. Please note the property is served by a Septic Tank shared with No. 1 and 2 The Pheasantries.
Property Location
Marketed by Holroyd Miller
Disclaimer Property descriptions and related information displayed on this page are marketing materials provided by Holroyd Miller. estateagents365.uk does not warrant or accept any responsibility for the accuracy or completeness of the property descriptions or related information provided here and they do not constitute property particulars. Please contact Holroyd Miller for full details and further information.


