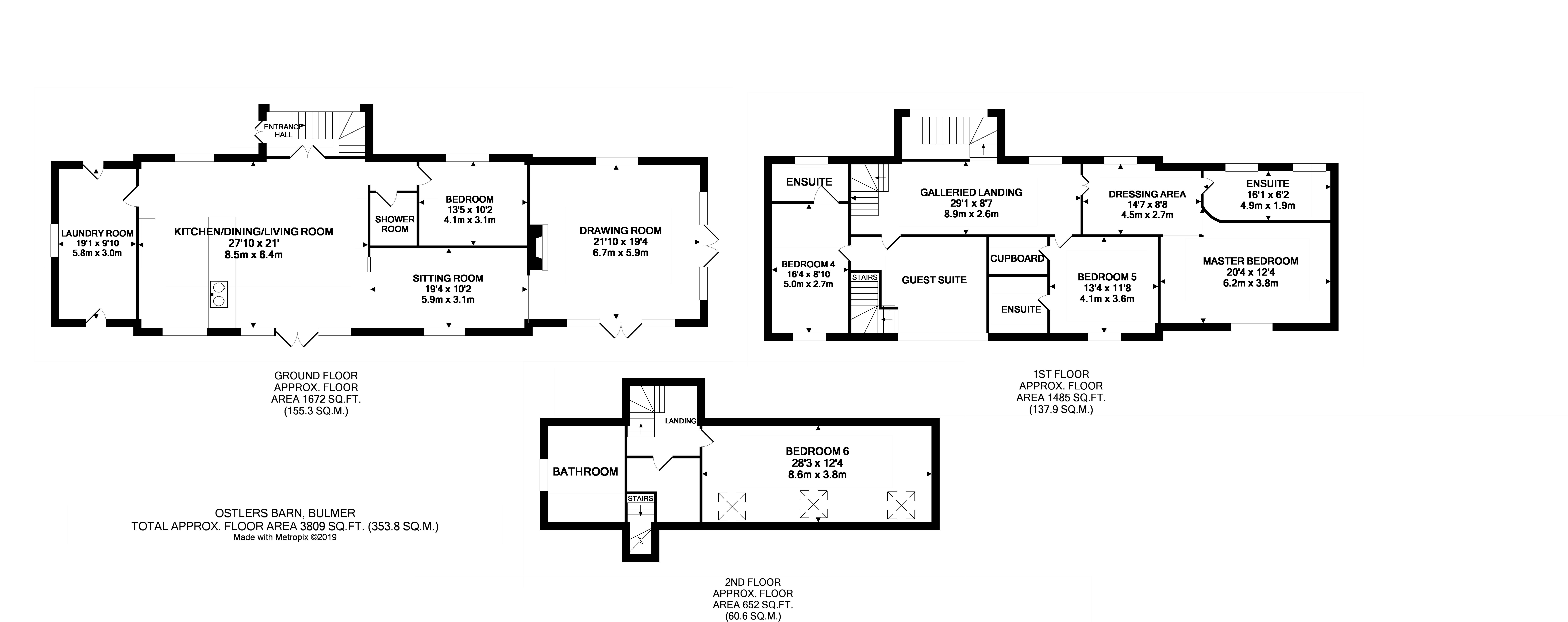Barn conversion for sale in Sudbury CO10, 5 Bedroom
Quick Summary
- Property Type:
- Barn conversion
- Status:
- For sale
- Price
- £ 1,150,000
- Beds:
- 5
- Baths:
- 5
- Recepts:
- 3
- County
- Suffolk
- Town
- Sudbury
- Outcode
- CO10
- Location
- Bulmer, Sudbury, Suffolk CO10
- Marketed By:
- David Burr
- Posted
- 2024-04-25
- CO10 Rating:
- More Info?
- Please contact David Burr on 01787 336011 or Request Details
Property Description
This exceptionally well-presented detached property is located on the edge of a highly sought after Suffolk village and has far reaching countryside views. The property offers versatile accommodation over three floors and has an extensive range of outbuildings, garaging and outstanding grounds including a particularly attractive lake. In all about 4 acres.
Entrance hall: An impressive area with an 18'5" ceiling height and a handmade staircase rising to the galleried landing above. Attractive tiled floor and a 14'9" wall of glass.
Drawing room: (6.65m x 5.89m) 21'10" x 19'4" Two sets of bi-folding doors open on to terracing and the garden beyond. There are far reaching views, an oak wood floor and a red brick chimney with oak bressumer and a log burning stove on a tiled hearth.
Sitting room: (5.89m x 3.1m) 19'4" x 10'2" With views over the garden and a feeling of space created by the 10ft wide opening that links to:
Kitchen/dining/living: (8.48m x 6.48) 27'10" x 21'3" A simply stunning area with views over the grounds. A 13ft wide wall of glass incorporates two sets of double doors opening on to terracing and a tiled floor runs throughout. The kitchen has been finished with an extensive range of cherry wood fronted units and thick granite worktops that incorporate a sink unit with mixer tap over. Integrated fridge, freezer and dishwasher. Space for a gas range and door to:
Laundry room: (5.82m x 3.0m) 19'1" x 9'10" Forming a natural continuation of the kitchen and finished with the same cherry wood fronted units and granite worktops with an inset single drainer sink unit and mixer tap over. Plumbing for a washing machine and space for tumbler dryer. Tiled floor and stable doors to both the front and rear gardens.
Bedroom: (4.09m x 3.1m) 13'5" x 10'2" With extensive fitted wardrobes, oak wood flooring and well-placed for the shower room. This room could be a snug, playroom, office etc.
Shower room: Large fully tiled shower cubicle, WC and wash hand basin with storage below.
First Floor
galleried landing: (8.86m x 2.62m) 29'1" x 8'7" Finished with attractive flooring to create an additional charming reception area. Staircase rising to the second floor and doors to:
Principal suite: (6.2m x 3.76m) 20'4" x 12'4" Enjoying lovely views over the garden with countryside beyond. Part mirror fronted wardrobes and opening to:
Dressing Area: (4.42m x 2.62m) 14'6" x 8'7" Oak double doors opening on to the galleried landing and doors to:
En-suite: (5.13m x 2.08m) 16'10" x 6'10" A particularly large shower area, deep double ended bath, heated towel rail, WC and 'his & hers' wash hand basins.
Guest suite: (5.05m x 3.78m) 16'7" x 12'5" Built in wardrobes, storage cupboards and a 13ft wide wall of glass providing for wonderful views over the garden and incorporating a large set of double doors. A staircase rises to:
En-suite: (3.73 x 2.77) 12'3" x 9'1" (plus recess) Oak wood flooring, double ended bath with shower attachment, heated towel rail, WC and wash hand basin.
Bedroom 4: (4.98m x 2.69m) 16'4" x 8'10" With views over the garden and door to:
En-suite: With large double shower cubicle, heated towel rail, WC and wash hand basin with storage below.
Bedroom 5: (4.06m x 3.56m) 13'4" x 11'8" Enjoying lovely views over the garden, useful shelved linen cupboard and door to:
En-suite: Large double shower cubicle, heated towel rail, WC and wash hand basin with storage below.
Second Floor
landing: Storage cupboard and door to:
Bedroom 6: (8.61m x 3.76m) 28'3" x 12'4" Currently utilised as an office/games room.
Outside A five bar gate opens to a sweeping gravel drive which separates in two different directions, one leading to an extensive range of outbuildings and the other, a large parking area for several vehicles and in turn providing access to the:
Double garage: With studio above.
The remainder of the outbuildings include a generously sized former poultry unit and associated sheds, storage areas etc. The grounds are exceptional, with an almost parkland feel created by the large lake, expanses of lawn, established hedging and specimen trees.
In all about 4 acres.
Property Location
Marketed by David Burr
Disclaimer Property descriptions and related information displayed on this page are marketing materials provided by David Burr. estateagents365.uk does not warrant or accept any responsibility for the accuracy or completeness of the property descriptions or related information provided here and they do not constitute property particulars. Please contact David Burr for full details and further information.


