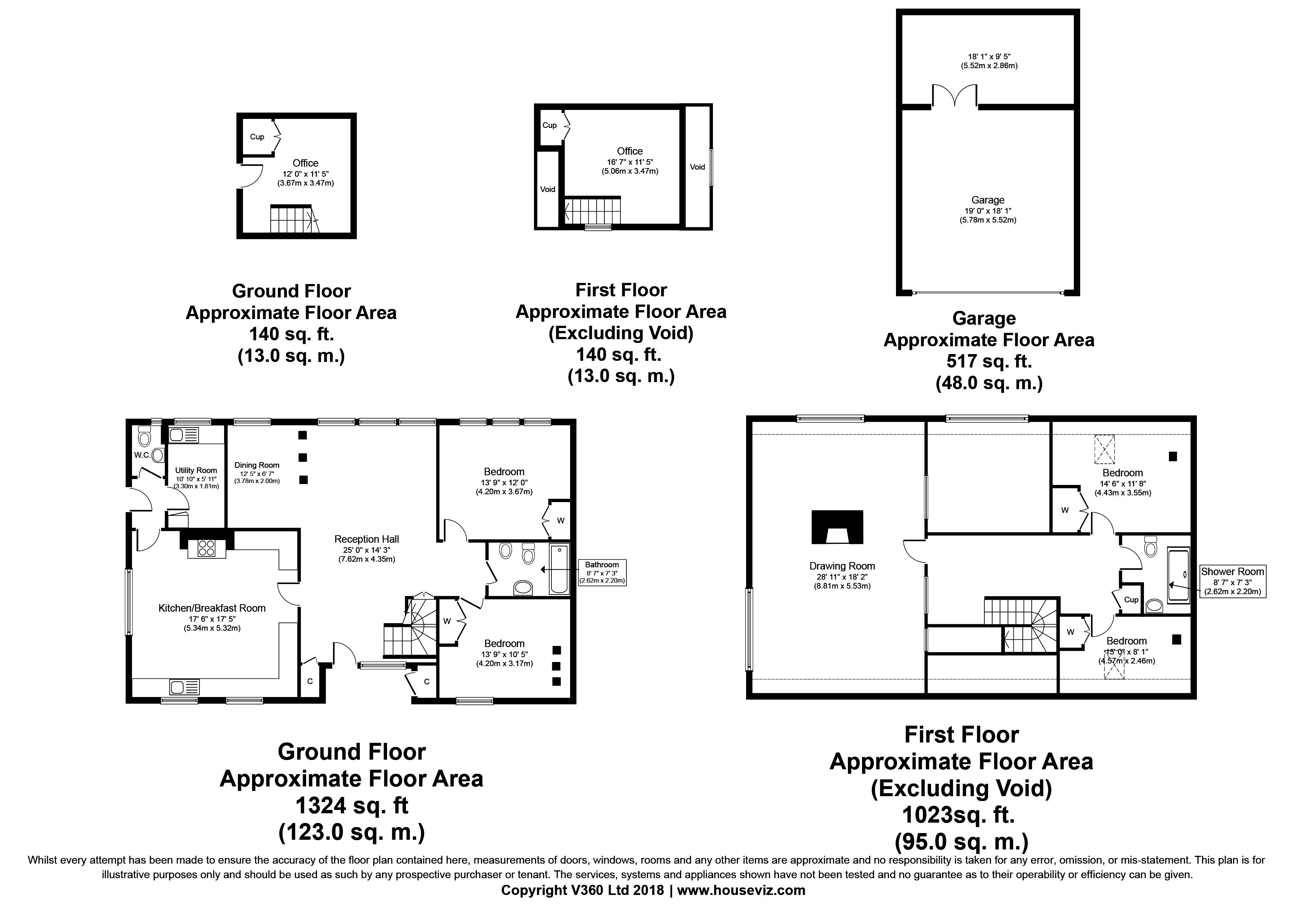Barn conversion for sale in Sudbury CO10, 4 Bedroom
Quick Summary
- Property Type:
- Barn conversion
- Status:
- For sale
- Price
- £ 685,000
- Beds:
- 4
- Baths:
- 2
- Recepts:
- 3
- County
- Suffolk
- Town
- Sudbury
- Outcode
- CO10
- Location
- Pentlow, Sudbury, Suffolk CO10
- Marketed By:
- David Burr
- Posted
- 2024-05-23
- CO10 Rating:
- More Info?
- Please contact David Burr on 01787 336001 or Request Details
Property Description
This substantial Grade II Listed 2347sq ft semi-detached barn conversion is situated in a quiet, rural location enjoying far reaching views over undulating countryside. The property has retained many original period features including a heavy exposed oak framework and offers a spacious and flexible layout with the added benefit of large south facing gardens, a double cart lodge and detached studio. In all about 0.43 of an acre.
Entrance via a covered lobby with storage cupboard into the:
Reception hall 24' 11" x 14' 3" (7.62m x 4.35m) An impressive double height open plan space with stairs rising to the first floor with a cupboard under and separate storage cupboard, full height windows and exposed beams. An opening leads through to the:
Dining room 12' 4" x 6' 6" (3.78m x 2m) With exposed oak beams.
Kitchen/breakfast room 17' 6" x 17' 5" (5.34m x 5.32m) A lovely light room extensively fitted with a range of stylish modern wall and base units and breakfast island under granite worktops with a 1½ bowl sink and drainer inset. Integrated appliances include fridge freezer, dishwasher and oven with 4 ring hob set within the chimney breast. Exposed beams and a large window providing views over open countryside.
Rear lobby With stable style door to the garden.
Utility 10' 9" x 5' 11" (3.3m x 1.81m) Fitted with a further range of units under worktops with a stainless steel sink and drainer inset, plumbing for a washing machine and space for a wine fridge, boiler serving radiators and an airing cupboard.
Cloakroom WC and wash basin.
Bedroom 13' 9" x 12' 0" (4.2m x 3.67m) A spacious room with a double wardrobe and exposed beams.
Bedroom 13' 9" x 10' 4" (4.2m x 3.17m) With a double wardrobe, exposed beams and outlook over the garden.
Bathroom Stylishly fitted with a modern white suite comprising a WC, vanity sink unit, bath with shower over and heated towel rail. Extensively tiled walls and floor.
First Floor
galleried landing Fully showcases the impressive exposed timber frame with glazed door leading to the:
Drawing room 28' 10" x 18' 1" (8.81m x 5.53m) A stunning room featuring a central open fireplace with herringbone brick hearth, exposed beams and a large window providing far reaching views over open countryside.
Bedroom 14' 6" x 11' 7" (4.43m x 3.55m) Featuring exposed timbers and a double wardrobe.
Bedroom 14' 11" x 8' 0" (4.57m x 2.46m) Showcasing the impressive timber frame, featuring a double wardrobe and outlook over the garden.
Shower room Stylishly fitted with a modern white suite comprising a WC, wash basin in vanity unit, large shower cubicle, heated towel rail and extensively tiled walls and floor.
Outside The property is approached via a private lane leading to five properties with a gate opening to a private driveway providing parking and turning for several vehicles in turn leading to a double cart lodge with store room to the rear. The gardens are predominantly lawned and incorporate an extensively paved dining terrace with a paved pathway with a rose and lavender border leading to the extensive south facing garden, enclosed by a mature hedge boundary with a range of beds and borders. Adjacent to the property is a charming brick and flint outbuilding with mezzanine first floor, ideal for use as a studio with light, power, telephone point and water connected.
In all about 0.43 of an acre.
Services Main water and electricity are connected. Shared Klargester.
Note None of the services have been tested by the agent.
Local authority Braintree District Council.
Viewing Strictly by prior appointment only through david burr.
Property Location
Marketed by David Burr
Disclaimer Property descriptions and related information displayed on this page are marketing materials provided by David Burr. estateagents365.uk does not warrant or accept any responsibility for the accuracy or completeness of the property descriptions or related information provided here and they do not constitute property particulars. Please contact David Burr for full details and further information.


