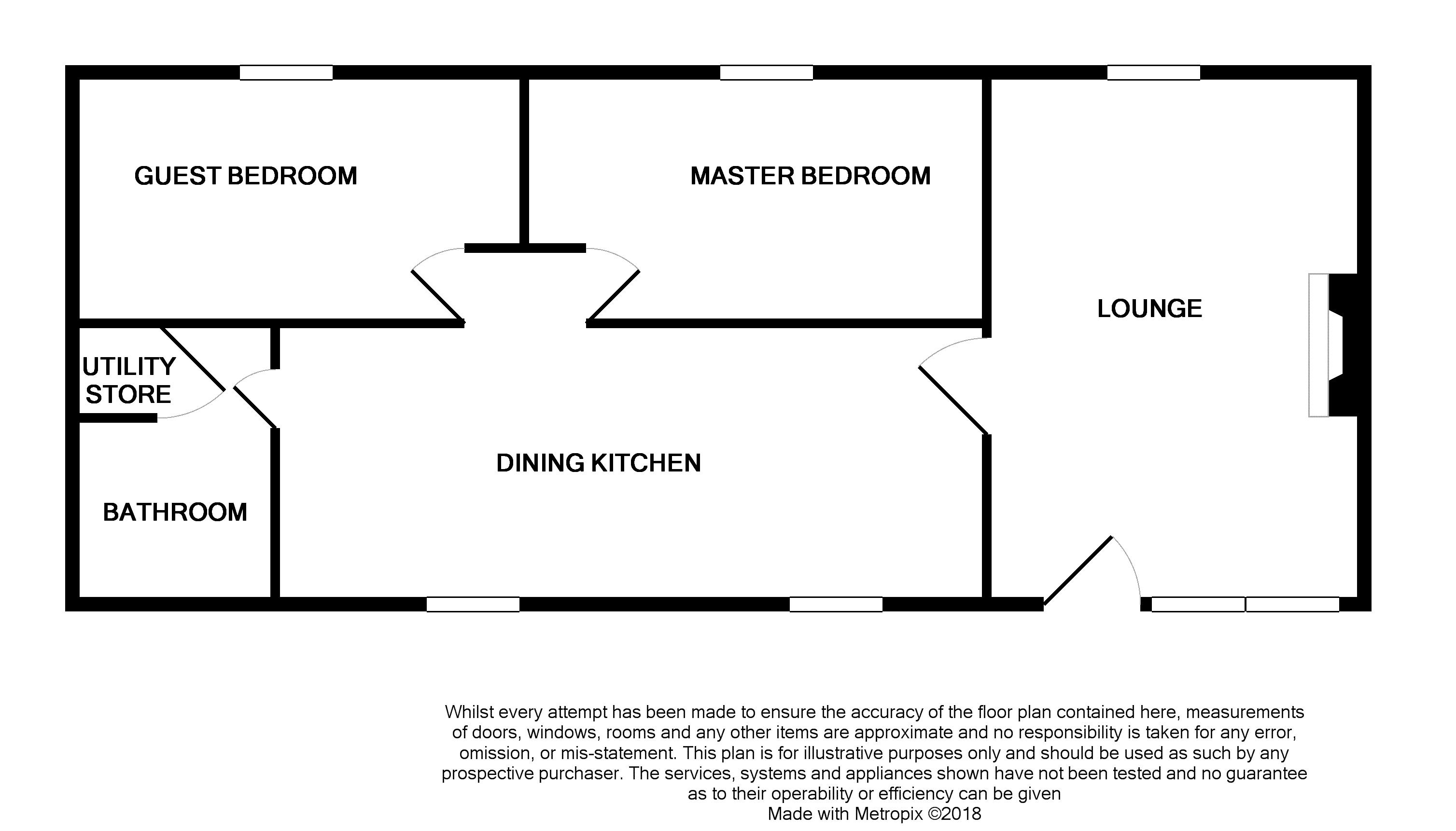Barn conversion for sale in Stoke-on-Trent ST3, 2 Bedroom
Quick Summary
- Property Type:
- Barn conversion
- Status:
- For sale
- Price
- £ 275,000
- Beds:
- 2
- Baths:
- 1
- Recepts:
- 2
- County
- Staffordshire
- Town
- Stoke-on-Trent
- Outcode
- ST3
- Location
- Leek Road, Weston Coyney, Stoke-On-Trent ST3
- Marketed By:
- James Du Pavey
- Posted
- 2024-04-02
- ST3 Rating:
- More Info?
- Please contact James Du Pavey on 01785 719255 or Request Details
Property Description
Coming Soon - Coming Soon - With the name, 'The Stables', you'd be forgiven for mistaking this property for a modest abode but this is far from modest! This super barn conversion has an Impressive Vaulted ceiling to the Lounge with Multi-Fuel Stove - beautifully spread out we then have the Dining Kitchen creating an air of ambience for select dinner parties, Two Generous Bedrooms and Luxury Bathroom, Outside is a generous rear garden, ample parking to the front and beautiful rural views. Set in a wonderful commuter location, this stunning home is one you won't want to miss!
Lounge (17' 0'' x 12' 9'' (5.18m x 3.88m))
With impressive full height UPVC double glazed windows going up to the apex and including an entrance door making a real feature of the lounge with it's vaulted ceilings. UPVC double glazed window to the rear elevation, recessed ceiling spotlights, wall light points and a television connection point. The feature fireplace houses the multi fuel burning stove.
Dining Kitchen (9' 8'' x 24' 3'' (2.94m x 7.39m))
Throughout the dining kitchen there is a wood effect tiled floor and in the dining area there is a wall mounted television connection point and a UPVC double glazed window to the front elevation. The kitchen is open plan to the dining area. Having worktops with a range of dove grey coloured high gloss fronted base units below incorporating both drawers and cupboards and having soft close mechanisms. There are also pull-out spice drawers, a range of matching wall mounted units, an inset graphite grey coloured one and a half bowl single drainer sink unit with a swan neck mixer tap. Having an inset four ring electric hob with a glass and stainless steel extractor unit above, a built-in electric oven with grill facility and an integrated microwave again having a grill facility. In addition there is a built-in dishwasher, together with an integrated fridge and freezer. There are recessed ceiling spotlights and a continuation of the wood effect tiled flooring flowing through from the dining area.
Bathroom (9' 8'' x 6' 8'' (2.94m x 2.03m))
Having an opaque UPVC double glazed window to the front elevation. Fitted with a suite comprising a panelled bath having a mains shower unit above with a rainfall effect showerhead together also with an additional showerhead attachment and a glazed shower screen; vanity wash hand basin with a mixer tap and fitted vanity cupboards below with soft close mechanisms and there is a close coupled WC. With a chrome ladder style heated towel rail/radiator, fitted vanity mirror and recessed ceiling spotlights and extractor fan. The walls to the bathroom are tiled and there is tiled flooring and a loft access point. There is a good sized linen cupboard with a fitted shelf, a fitted washing machine and a continuation of the tiled flooring.
Bedroom One (8' 6'' x 15' 4'' (2.59m x 4.67m))
UPVC double glazed window to the rear elevation, radiator and a television connection point.
Bedroom Two (8' 6'' x 15' 3'' (2.59m x 4.64m))
UPVC double glazed window to the rear elevation, radiator and television connection points. Loft access point via an attached ladder for loft storage.
Exterior
Having an Indian stone walkway leading to the front entrance door. The Indian stone then leads down the side of the property and to the rear garden area. There is gravelled parking to the side and a lawned garden which has raised borders containing a variety of mature shrubs and trees. There is outside courtesy lighting. The rear garden is lawned and enclosed with post and rail fencing.
Directions
From our Stone office proceed along the A520 through Windmill Hill. At the Meir roundabout go straight on following the road through the Weston Coyney traffic lights. Once you reach open countryside the property will be found on the right hand side.
Property Location
Marketed by James Du Pavey
Disclaimer Property descriptions and related information displayed on this page are marketing materials provided by James Du Pavey. estateagents365.uk does not warrant or accept any responsibility for the accuracy or completeness of the property descriptions or related information provided here and they do not constitute property particulars. Please contact James Du Pavey for full details and further information.


