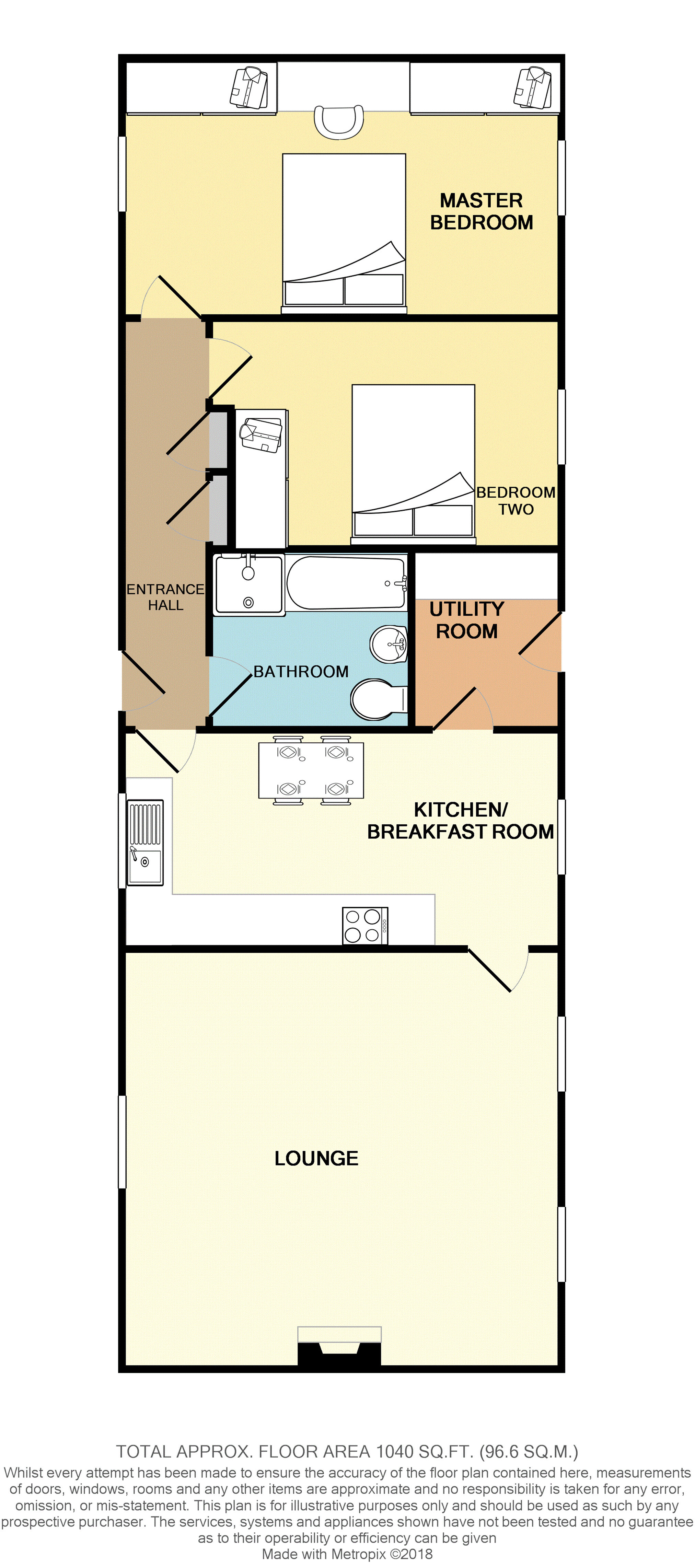Barn conversion for sale in Stoke-on-Trent ST12, 2 Bedroom
Quick Summary
- Property Type:
- Barn conversion
- Status:
- For sale
- Price
- £ 270,000
- Beds:
- 2
- Baths:
- 1
- Recepts:
- 1
- County
- Staffordshire
- Town
- Stoke-on-Trent
- Outcode
- ST12
- Location
- Winghouse Lane Tittensor, Stoke-On-Trent ST12
- Marketed By:
- Purplebricks, Head Office
- Posted
- 2024-04-02
- ST12 Rating:
- More Info?
- Please contact Purplebricks, Head Office on 0121 721 9601 or Request Details
Property Description
Fantastic spacious two bedroom barn conversion boasts high ceilings throughout with exposed wooden ceiling beams. Finished to a very high standard. The property is situated in a beautiful tranquil setting, surrounded by open countryside having a fully enclosed pond close by.
Tittensor is one of the few villages that still has a post office and convenience store. It is also within easy access of the A34 and the M6 motorway network. Close to the larger town of Stone with all its restaurants and amenities as well as a monthly farmers market. Having excellent walks for those that enjoy the outdoors.
The accommodation comprises of an entrance hall, kitchen/breakfast room, utility room, large lounge, two bedrooms and a four piece family bathroom suite. The property is double glazed throughout with oil fired central heating.
To the outside there is a private low maintenance garden to the rear and three allocated parking spaces, one of which is under cover.
Early internal viewing is a highly recommended to fully appreciate what this unique property has to offer.
Entrance Hall
17'5" x 3'8"
Double glazed windows and external entrance door to the front, access to kitchen/breakfast room, two bedrooms & family bathroom, exposed wooden ceiling beam, carpet flooring, two storage cupboards and a radiator.
Kitchen/Breakfast
18’9” x 9’4”
Double glazed windows to the front & rear elevations, a range of wall & base units with contrasting worktops, integrated electric double oven & hob, extractor fan, sink/drainer & mixer tap, integrated dishwasher & fridge/freezer, ceramic tiled flooring, dining area, radiator, access to utility room.
Utility Room
7’9” x 4’6”
Worktop, plumbed for washing machine, space for tumble dryer, double glazed external door to rear garden.
Lounge
18’9” x 17’10”
Double glazed windows to the front & rear with internal shutters, feature fireplace with electric fire, exposed wooden ceiling beams, radiator.
Master Bedroom
18’2” x 11’2”
Double glazed windows to the front & rear, spacious double bedroom, fitted wardrobes & dressing table, radiator.
Bedroom Two
13’4” x 9’4”
Double glazed window to the rear, double bedroom, fitted wardrobes, corner fitted dressing table, radiator.
Family Bathroom
8’7” x 7'9”
Four piece suite comprising of panelled bath, shower cubicle with mains fed shower, low level W.C. & wash hand basin, fully tiled walls & flooring, heated towel radiator.
Outside
To the outside there is a fully paved, private low maintenance garden to the rear, with outside tap. Two allocated parking spaces, to the front. There is a further allocated parking space under cover.
Lease Information
We have been informed this property is a freehold property. This information needs to be checked by your solicitor upon agreed sale.
Property Location
Marketed by Purplebricks, Head Office
Disclaimer Property descriptions and related information displayed on this page are marketing materials provided by Purplebricks, Head Office. estateagents365.uk does not warrant or accept any responsibility for the accuracy or completeness of the property descriptions or related information provided here and they do not constitute property particulars. Please contact Purplebricks, Head Office for full details and further information.


