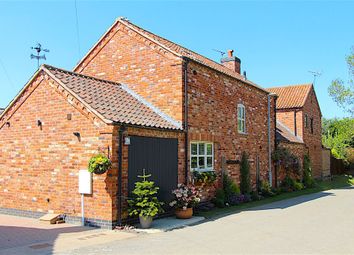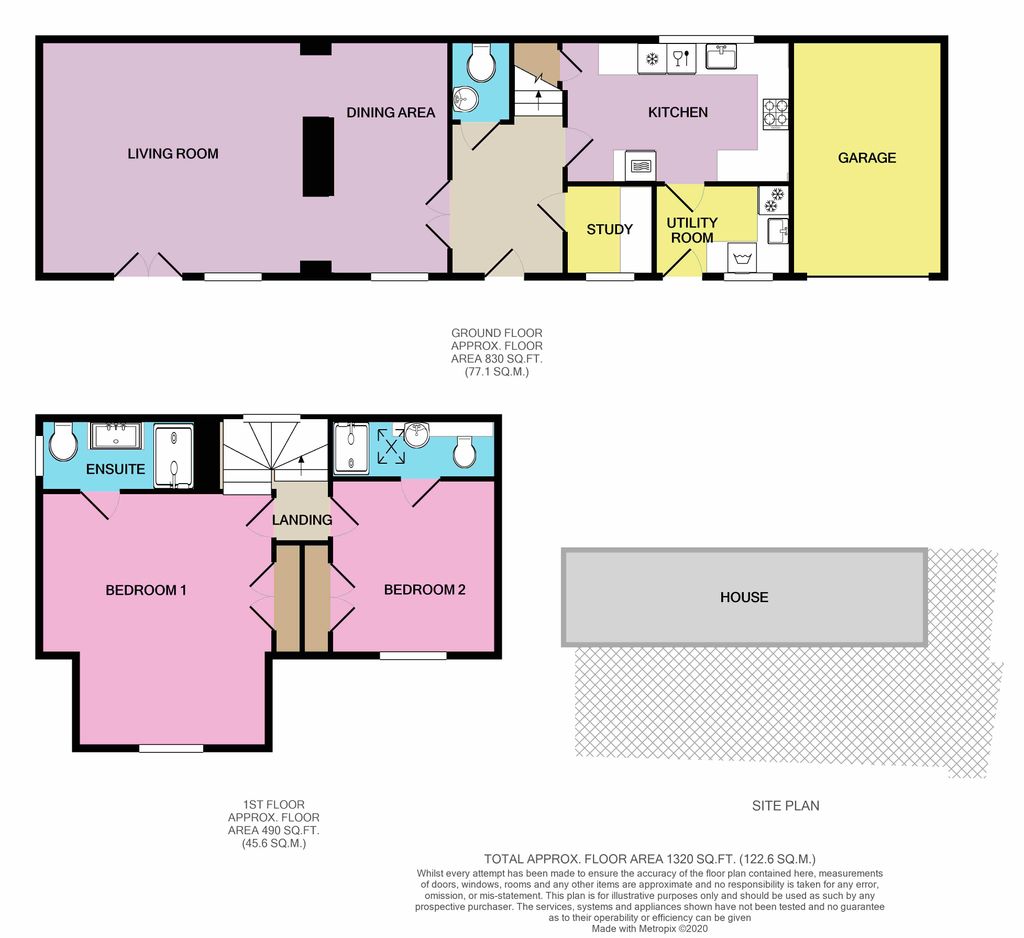Barn conversion for sale in Nottingham NG13, 2 Bedroom
Quick Summary
- Property Type:
- Barn conversion
- Status:
- For sale
- Price
- £ 340,000
- Beds:
- 2
- Baths:
- 2
- Recepts:
- 2
- County
- Nottingham
- Town
- Nottingham
- Outcode
- NG13
- Location
- Main Street, Muston, Nottingham NG13
- Marketed By:
- EweMove Sales & Lettings - Grantham North
- Posted
- 2024-04-03
- NG13 Rating:
- More Info?
- Please contact EweMove Sales & Lettings - Grantham North on 01476 218834 or Request Details
Property Description
What do we love about Wayside Barn? Its charm and character? Its village location? Its proximity to road and rail? This stunning two bedroom barn conversion delivers in every respect. With cottage garden, parking, and nestling in the beautiful Vale of Belvoir, it's the complete package.
Perfect for professional couples, retirees, or those who need a toe hold in Blighty, this delightful barn conversion offers style, comfort and character in a courtyard setting in a popular village. Spanning approximately 1200 square feet, this is stylish living with a wealth of charm and character which encompasses a living/dining room with partially vaulted ceiling, exposed beams and multi-fuel burner, a refitted kitchen with granite worktops and integral appliances, a matching utility room, study and downstairs WC. An oak staircase rises to a second floor where there are two generous double bedrooms with exposed wooden floors, each with fitted wardrobes and stylish en-suites.
Wayside Barn sits on a quiet lane leading into the village and has a delightful apron of flora roadside, and a low maintenance cottage garden facing the courtyard. An attached single garage offers off street parking or storage, and there is room for two vehicles on the drive.
This wonderful conversion is packed full of character features which meld beautifully with natural & contemporary materials elsewhere, resulting in a comfortable and efficient home. Fixtures and fittings from different centuries blend seamlessly. Recent improvements include the installation of new uPVC windows and doors throughout, refitted kitchen and en-suite shower room, and improved flooring to the study. This home has gas central heating, an intruder alarm and access to super fast broadband.
Muston is a small village located on the edge of the Vale of Belvoir with its canal side walks and lovely dining pubs. Sitting in the A52 corridor it also has easy access to the A1 and Grantham town with its main line links to London Kings Cross. Nearby Bottesford provides all the amenities including a selection of convenience stores plus a library, fish and chip shop, delicatessen, doctors and dentists surgeries, schools, post office, public houses and restaurants. The nearby cities of Nottingham, Peterborough and Lincoln are all within easy reach.
This property includes:
- Entrance Hall
2.95m x 2.04m (6 sqm) - 9' 8" x 6' 8" (64 sqft)
An imposing open style porch constructed in brick and oak adds grandeur to the entrance of this lovely home. Step through into a welcoming entrance hall with smooth plaster walls, stone effect tiled floor and solid wood doors with iron furniture. It feels solid, permanent, and very much like home. - Dining Area
4.67m x 2.25m (10.5 sqm) - 15' 3" x 7' 4" (113 sqft)
Part glazed french doors give way to the dining area which is one part of a larger reception room. Divided by an exposed brick built chimney breast housing a double sided multi-fuel burner on a raised flagged hearth, it has engineered oak flooring throughout and will comfortably take a dining table and chairs + attendant furniture. Pale plaster butts up to an enormous oak lintel which ties the walls together and a window looks out towards the courtyard. - Living Room
4.67m x 5.56m (25.9 sqm) - 15' 3" x 18' 2" (279 sqft)
Moving past the chimney breast the room opens up to reveal a vaulted ceiling with exposed oak trusses and purlins, increasing the height and really opening up the space. It's light too, with french windows opening into the south facing garden. This is a magical place in which to entertain friends or spend downtime together. - Kitchen
4.37m x 2.59m (11.3 sqm) - 14' 4" x 8' 5" (121 sqft)
The kitchen is fitted with a range of wall and base units in contemporary white with contrasting black granite counters and grey tiles to walls and floor. Look back and up to see an exposed section of the oak staircase as it rises upwards. Integral appliances include dishwasher, under the counter fridge, double ovens and ceramic hob with extractor hood over. The window looks out into the lane giving a reassuring country view. - Utility Room
2.44m x 1.7m (4.1 sqm) - 8' x 5' 6" (44 sqft)
The style flows through into a matching utility room with integral fridge/freezer and washing machine. As does the kitchen, it has recessed LED spotlights and a half glazed back door leads out to the courtyard. - Study
1.75m x 1.75m (3 sqm) - 5' 8" x 5' 8" (32 sqft)
It's the perfect spot for those wishing to work from home or escape to a quiet area to do the accounts. It has exposed brickwork, a fitted laminate desk with pedestal, and a wood effect ceramic tiled floor. - Cloakroom
1.63m x 1.13m (1.8 sqm) - 5' 4" x 3' 8" (20 sqft)
Fitted with a modern suite the cloakroom has a high gloss vanity unit with basin above and a low level WC. Wooden shelving, half tiled walls and an oak floor give it the country feel. - Landing
The oak turned staircase rises to a short landing with loft hatch above and doors to either side leading to the bedrooms. A window half way up brings in the light. - Master Bedroom
4.17m x 4.9m (20.4 sqm) - 13' 8" x 16' (219 sqft)
The country feel continues into this large double bedroom whose floor extends over the porch below making it exceptionally spacious. Exposed pine floorboards, wall timbers and ledge and brace doors all add to the look. A generous fitted wardrobe with tongue and groove doors gives good storage and there's ample room for free standing furniture and comfy seating besides. Feature wallpaper and recessed spotlights add a contemporary twist. Altogether this is a calm and restful haven. - Ensuite Shower Room
3m x 1.4m (4.2 sqm) - 9' 10" x 4' 7" (45 sqft)
Recently refitted, this stylish en-suite boasts a double width, walk in shower cubicle with low threshold, rainfall shower and hand held wand, a contemporary rectangular wash hand basin over a high gloss vanity unit, and floating WC. A smart powder coated heated towel rail keeps things warm, and a large backlit mirror with mood lighting sits over the basin. Contrasting tiles cover floor and walls, and there's a window to the side elevation. - Bedroom 2
3.21m x 3.33m (10.6 sqm) - 10' 6" x 10' 11" (115 sqft)
Another country double with exposed floorboards, timbers and fitted wardrobes, this makes a wonderful guest suite. It has a window overlooking the courtyard. - Ensuite Shower Room
3.2m x 1.17m (3.7 sqm) - 10' 5" x 3' 10" (40 sqft)
Another smartly presented en-suite, this one is fitted with a double cubicle with mains fed shower and sliding door, a range of high gloss units giving great storage and housing a wash hand basin and low level WC. Fully tiled, it has an interesting herringbone floor design which catches the sunbeams from the skylight above. A chrome heated towel rail keeps things warm. - Single Garage
2.92m x 4.67m (13.6 sqm) - 9' 6" x 15' 3" (146 sqft)
The attached single garage has an up and over door, light and power. With pitched roof and exposed trusses there's plenty of storage room too. - Garden
Fringed with iron railings and further enclosed by panelled fencing, brick walls and hedging, this low maintenance garden catches the sun all day long. It's a perfect spot in which to while away the hours in quiet contemplation or entertain friends and family on a summer's day.
Please note, all dimensions are approximate / maximums and should not be relied upon for the purposes of floor coverings.
Additional Information:
Band D
Band D (55-68)
Mains gas, electricity, water & drainage
Can you imagine yourself living here? Well don't miss out! Call 24/7 or go on-line today and book your viewing now!
Marketed by EweMove Sales & Lettings (Grantham) - Property Reference 29973
Property Location
Marketed by EweMove Sales & Lettings - Grantham North
Disclaimer Property descriptions and related information displayed on this page are marketing materials provided by EweMove Sales & Lettings - Grantham North. estateagents365.uk does not warrant or accept any responsibility for the accuracy or completeness of the property descriptions or related information provided here and they do not constitute property particulars. Please contact EweMove Sales & Lettings - Grantham North for full details and further information.


