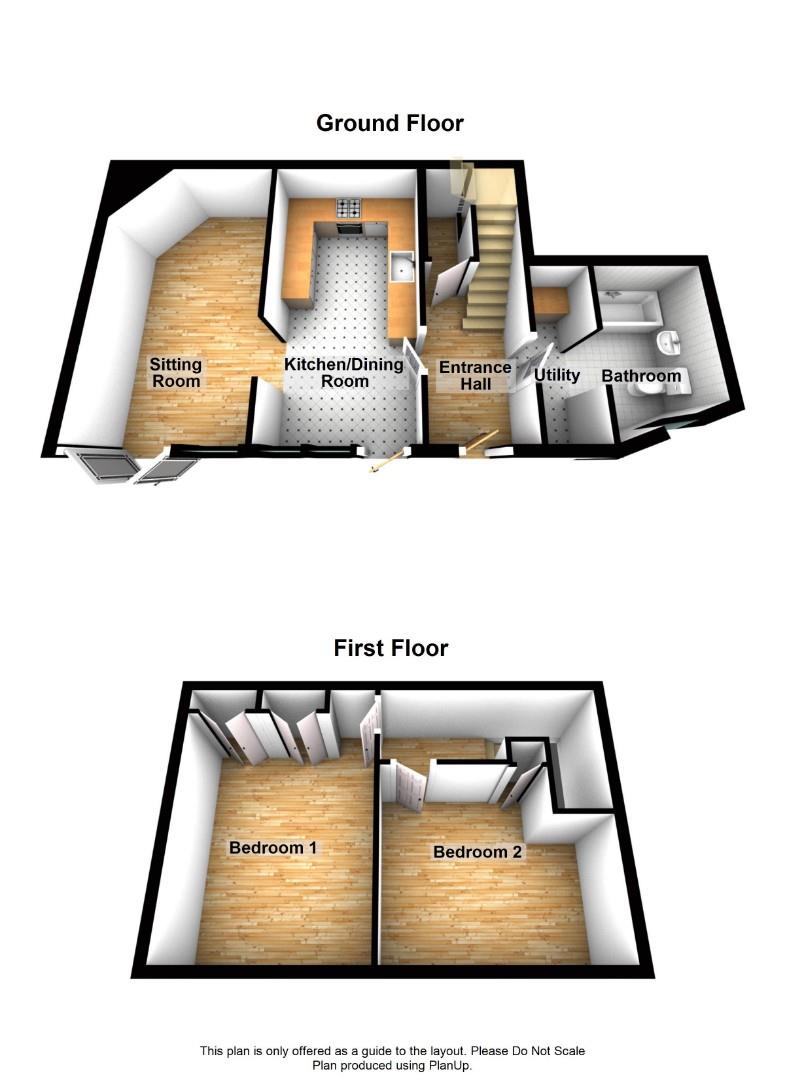Barn conversion for sale in Matlock DE4, 2 Bedroom
Quick Summary
- Property Type:
- Barn conversion
- Status:
- For sale
- Price
- £ 299,995
- Beds:
- 2
- Baths:
- 1
- Recepts:
- 1
- County
- Derbyshire
- Town
- Matlock
- Outcode
- DE4
- Location
- Gatehouse Drive, Wirksworth, Matlock DE4
- Marketed By:
- Grants of Derbyshire
- Posted
- 2024-04-19
- DE4 Rating:
- More Info?
- Please contact Grants of Derbyshire on 01629 828078 or Request Details
Property Description
Grant's of Derbyshire are delighted to offer For Sale this unique property, converted into a stylish residence just eight years ago. It is situated in a peaceful spot, tucked away just off the centre of the popular town of Wirksworth along a private drive. The property benefits from underfloor heating, oak flooring, low energy lighting and double glazing throughout. The accommodation itself briefly comprises entrance hall, dining kitchen, sitting room with log burner, utility space, bathroom and two good sized double bedrooms. There are two enclosed patio gardens and the benefit of parking for two vehicles. Delightful views over The Meadows to the surrounding countryside. Viewing recommended.
Ground Floor
The timber stable style door opens into the
Entrance Hall (3.03m x 1.69m (9'11" x 5'6"))
A lovely welcoming space. The staircase rises to the first floor and beneath this is a very useful and good sized storage cupboard. A door to the right provides access to the utility space and the bathroom and the door to the left opens to the
Dining Kitchen (4.84m x 2.54m (15'10" x 8'3"))
The kitchen area is fitted with a good range of wall and base units with solid oak preparation surfaces, Belfast sink and tiled splash backs. Integrated appliances include the dishwasher, the double oven and the four ring electric hob with extractor hood over. There is ample space for a freestanding fridge freezer. The dining area has the benefit of built in seating which complements the table and bench beyond which are two full length windows and a glazed door opening to the patio area. The dining kitchen is lit by energy efficient inset spotlights and there is an exposed oak beam to the ceiling. An opening provides access to the
Sitting Room (4.81m x 2.79m (max) (15'9" x 9'1" (max)))
This sitting room has the oak flooring continuing through from the kitchen and also has inset spot lights and exposed oak beam to the ceiling. The focal point is the fire place in the corner which houses the log burner on the stone hearth with brick surround. To the opposite end of the room French doors with full length window adjacent open out to the patio area.
Utility (3.00m x 0.98m (9'10" x 3'2"))
A door from the entrance hall opens to a utility area which is turn leads to the bathroom. There is space and plumbing available for a washing machine as well as space for a tumble drier. This room also houses the boiler and the controls for the underfloor heating.
Bathroom (2.87m x 1.94m (max) (9'4" x 6'4" (max)))
This part tiled bathroom is fitted with a white three piece suite comprising dual flush WC, pedestal wash hand basin with mixer tap and a double ended bath with shower over. There is a wall mounted heated towel rail, inset spotlights and a window to the side aspect.
First Floor
The stairs leading up from the entrance hall reach the
Landing
The landing area itself, again with oak flooring, is a usable space and there is access to the attic via the hatch with drop down ladder. The attic is substantial, running the whole length of the property, and is fully boarded.
Doors open from the landing to the two double bedrooms.
Bedroom One (4.88, x 3.37m (16'0", x 11'0"))
This is a very good sized double bedroom with the added benefit of two built in wardrobes. Two Velux windows to the front provide delightful views over The Meadows to the hillsides beyond.
Bedroom Two (3.89m x 3.32m (max) (12'9" x 10'10" (max)))
The second double bedroom is also of a good size and has a built in storage cupboard. As with bedroom one two Velux windows provide beautiful countryside views.
Outside
Immediately to the front of the property is an enclosed area, perfect for outdoor dining. Across the driveway is a further enclosed outside space, which incorporates a gravelled area as well as a raised decked area with garden shed. The driveway itself is shared with a neighbouring property. The owners of the two properties are each entitled to park two vehicles upon this drive.
Directional Notes
From our office on Wirksworth Market Place, walk/drive a short distance down the main street (B5023) in the direction of Derby and turn right onto The Causeway. Go through the gates and continue along the private drive, passing The Gatehouse itself on your left, and continue until the very end of the drive where Meadows View is located on the right hand side.
Property Location
Marketed by Grants of Derbyshire
Disclaimer Property descriptions and related information displayed on this page are marketing materials provided by Grants of Derbyshire. estateagents365.uk does not warrant or accept any responsibility for the accuracy or completeness of the property descriptions or related information provided here and they do not constitute property particulars. Please contact Grants of Derbyshire for full details and further information.


