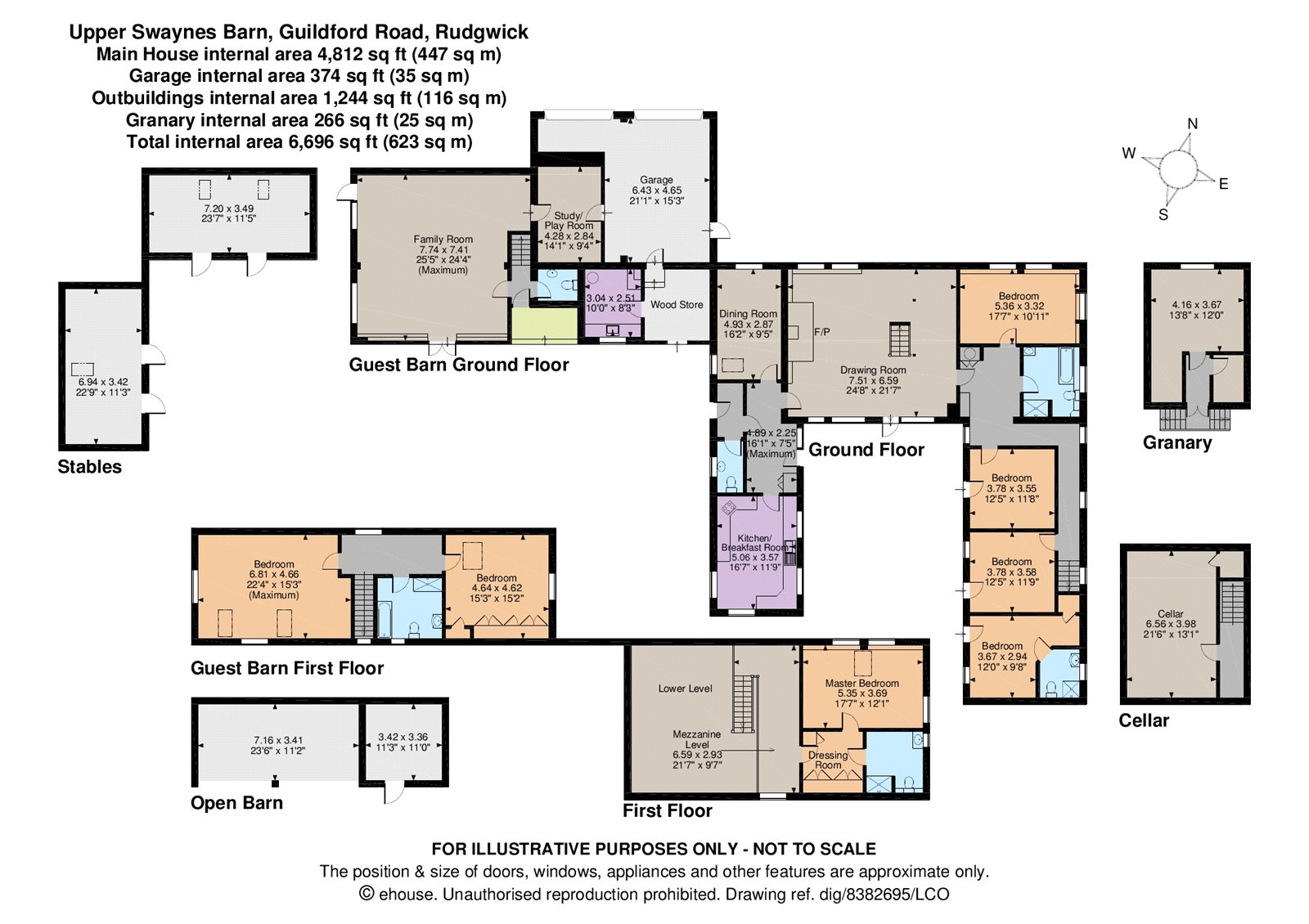Barn conversion for sale in Horsham RH12, 5 Bedroom
Quick Summary
- Property Type:
- Barn conversion
- Status:
- For sale
- Price
- £ 1,325,000
- Beds:
- 5
- Baths:
- 3
- Recepts:
- 2
- County
- West Sussex
- Town
- Horsham
- Outcode
- RH12
- Location
- Guildford Road, Rudgwick, Horsham, West Sussex RH12
- Marketed By:
- Strutt & Parker - Horsham
- Posted
- 2024-04-13
- RH12 Rating:
- More Info?
- Please contact Strutt & Parker - Horsham on 01403 453654 or Request Details
Property Description
Believed to date back to the 1700s, Upper Swaynes Barn has been sympathetically converted to combine the character of the original building with modern amenities, including underfloor heating throughout.
The triple aspect kitchen/breakfast room has a bespoke fitted kitchen, integrated appliances and stylish granite worktops. The stunning drawing room boasts a vaulted ceiling, exposed timbers and beams, polished stone floor, log burning stove and French doors giving access to the courtyard. There are 4 spacious bedrooms also on the ground floor, together with a modern family bathroom with separate shower, and an easy-to-manoeuvre floor hatch providing access to a cellar, complete with wine racks. A solid wood, turned staircase leads to the galleried landing and dual aspect master bedroom with vaulted ceiling, plantation shutters, exposed timbers and beams, dressing room and a contemporary-style shower room.
The Guest Barn comprises a spacious family room, playroom/study and cloakroom on the ground floor. On the 1st floor are 2 dual aspect double bedrooms with vaulted ceilings and a luxurious bathroom with separate shower and free standing bath. The separate brick built former Granary has power, light and water connected and could, subject to the necessary consents, provide guest, office or holiday let accommodation.
Upper Swaynes Barn is close to the village of Rudgwick which has local facilities including a variety of shops and pubs, and a church; whilst the larger centres of Cranleigh, Horsham and Guildford provide more comprehensive facilities and mainline railway services to London. The surrounding countryside provides many miles of beautiful walks, including the Downs Link with access to public bridleways and footpaths. There are also excellent schools in the area, including Pennthorpe, Farlington, Cranleigh and Christ’s Hospital.
The property is accessed via a private, shared drive and has two entry points; one leading to a gravel drive, courtyard and garden to the front of the property, and the other via a 5-bar wooden gate leading to the rear with driveway, garage, "dragon garden" with pergola and climbing roses, ornamental pond and lawn area with fruit trees, potting shed and greenhouse.
The formal garden to the front is delightful, enclosed by mature hedging. The garden is mainly laid to lawn and boasts an impressive Oak tree, as well as a natural pond with fountain feature, Beech "mini maze" and tree house with tractor shed. The paved courtyard and timber decked area provide the perfect locations for outside entertaining. The remaining front garden provides a paddock area, stable block and 3 bay open barn.
To the right hand side of the drive is a further area of paddock which links to the additional 12.5 acres (available by separate negotiation).
Property Location
Marketed by Strutt & Parker - Horsham
Disclaimer Property descriptions and related information displayed on this page are marketing materials provided by Strutt & Parker - Horsham. estateagents365.uk does not warrant or accept any responsibility for the accuracy or completeness of the property descriptions or related information provided here and they do not constitute property particulars. Please contact Strutt & Parker - Horsham for full details and further information.


