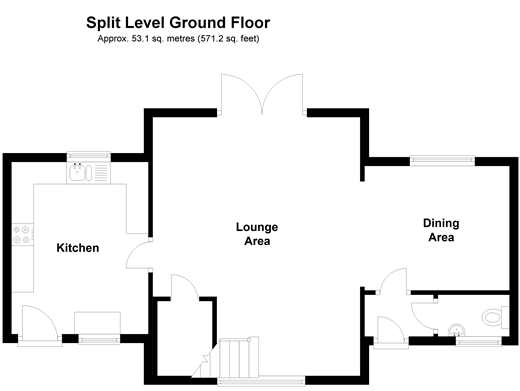Barn conversion for sale in Horsham RH13, 3 Bedroom
Quick Summary
- Property Type:
- Barn conversion
- Status:
- For sale
- Price
- £ 330,500
- Beds:
- 3
- Baths:
- 1
- Recepts:
- 2
- County
- West Sussex
- Town
- Horsham
- Outcode
- RH13
- Location
- Cowfold Road, West Grinstead, Horsham, West Sussex RH13
- Marketed By:
- Homewise Ltd
- Posted
- 2018-11-06
- RH13 Rating:
- More Info?
- Please contact Homewise Ltd on 01903 906571 or Request Details
Property Description
Purchasing this property with A lifetime lease
This property is offered at a reduced price for people aged over 60 through Homewise´s Home for Life Plan. Through the Home for Life Plan, anyone aged over sixty can purchase a lifetime lease on this property which discounts the price from its full market value. The size of the discount you are entitled to depends on your age, personal circumstances and property criteria and could be anywhere between 8.5% and 59% from the property´s full market value. The above price is for guidance only. It is based on our average discount and would be the estimated price payable by a 69-year-old single male. As such, the price you would pay could be higher or lower than this figure.
For more information or a personalised quote, just give us a call. Alternatively, if you are under 60 or would like to purchase this property without a Home for Life Plan at its full market price of £500,000, please contact Cubitt & West.
Property description
The Old Sussex Stud was converted from former farm and stable buildings back in 2002 creating a wonderful and peaceful private development. “The Clock House” takes centre stage, Grade II listed the property is full of character and charm, so if you are a buyer looking for something a little bit different in idyllic surroundings then your search for your perfect home may well be coming to an end.
High ceilings enhance the feeling of space throughout the property but non more so than in the fantastic lounge, where the patio doors lead out on the beautiful rear garden. With a westerly aspect you get plenty of sunshine throughout the afternoon and evening making it the perfect spot to sit back and relax after a busy day at work.
The shaker style kitchen units are in birch and still look fantastic, whilst the stable door just gives you another gentle reminder of the true history of the building. The first floor landing has a wonderful arched window that fills the space with light and gives a lovely view over the old barn. The master bedroom is also very quirky and is split level from the en-suite shower room.
Located near to the junction of the A24 and A272, you have easy main road access up to Surrey as well as the south coast, ideal for easy commuting, and when you come home you can always park safely in one of your own allocated parking spaces.
What the Owner says:
I was looking for something unusual without success along the South Coast. West Grinstead was well out of my search area but I was intrigued by the property details so came to have a quick look, and it was so worth it. The character and charm, the history and beautiful setting was everything I wanted and the clock tower was literally the cherry on the cake !
I have loved living out here at the Sussex Stud. There is a real community feel here with very friendly neighbours who all look out for each other, but totally respect your privacy. There are regular residents meetings to discuss any issues and we often all get together for a bbq or the odd Royal Wedding !
Room sizes:
- Split level ground floor
- Entrance Hall
- Dining Area 10'6 x 9'5 (3.20m x 2.87m)
- Lounge Area 19'0 x 15'4 (5.80m x 4.68m)
- Kitchen 13'1 x 10'5 (3.99m x 3.18m)
- Cloakroom
- Split level first floor
- Landing
- Master Bedroom 13'1 x 10'10 (3.99m x 3.30m)
- En-Suite Shower Room
- Bedroom 2 13'2 x 10'2 (4.02m x 3.10m)
- Bedroom 3 9'5 x 9'2 (2.87m x 2.80m)
- Family Bathroom
- Outside
- Rear Garden
- Allocated Parking
The information provided about this property does not constitute or form part of an offer or contract, nor may be it be regarded as representations. All interested parties must verify accuracy and your solicitor must verify tenure/lease information, fixtures & fittings and, where the property has been extended/converted, planning/building regulation consents. All dimensions are approximate and quoted for guidance only as are floor plans which are not to scale and their accuracy cannot be confirmed. Reference to appliances and/or services does not imply that they are necessarily in working order or fit for the purpose. Suitable as a retirement home.
Property Location
Marketed by Homewise Ltd
Disclaimer Property descriptions and related information displayed on this page are marketing materials provided by Homewise Ltd. estateagents365.uk does not warrant or accept any responsibility for the accuracy or completeness of the property descriptions or related information provided here and they do not constitute property particulars. Please contact Homewise Ltd for full details and further information.


