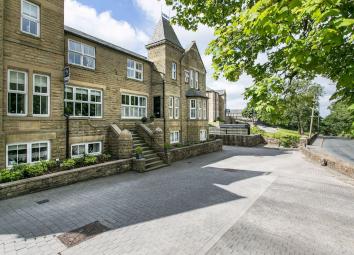Barn conversion for sale in Bolton BL7, 5 Bedroom
Quick Summary
- Property Type:
- Barn conversion
- Status:
- For sale
- Price
- £ 525,000
- Beds:
- 5
- Baths:
- 3
- Recepts:
- 2
- County
- Greater Manchester
- Town
- Bolton
- Outcode
- BL7
- Location
- Broadhead Road, Turton, Bolton BL7
- Marketed By:
- William Thomas Estate Agents Ltd
- Posted
- 2024-04-01
- BL7 Rating:
- More Info?
- Please contact William Thomas Estate Agents Ltd on 01204 860100 or Request Details
Property Description
Description
Howarth House, Crowthorn is a substantial and beautiful presented 4/5 bedroom, three story property, in this row of 4 Victorian homes set in this stunning contemporary development in this rural setting a short distance to the highly regarded village of Edgworth and being a short drive to Ramsbottom, Bury & Bolton centres. The present owners have created a stylish interior with spacious accommodation set over 3 floors and briefly comprising: Steps up to main entrance, vestibule, spacious hallway with guest wc/cloaks and stairs to upper and lower levels, living room, snug with contemporary stove, large dining kitchen, lower ground floor with guest bedroom suite, gymnasium/sitting room and fitted utility room, first floor, master bedroom with dressing area and en suite wet room, 2nd bedroom with walk in closet and en suite wet room, 3rd bedroom and additional family bathroom. Outside there are two allocated parking spaces and to the rear is a generously sized patio and raised gardens with outlooks over surrounding countryside. Internal inspection highly recommended!
Accommodation Comprising
Vestibule
Travetine tiled floor
Spacious Entrance Hall
Spacious entrance hallway with guests wc/cloaks, stairs to upper and lower levels, Travetine tiled floor
Living Room (19'2" (5m 84cm) x 13'11" (4m 24cm))
Pvc double glazed window to the front with pleasant countryside aspects
Snug (13'11" (4m 24cm) x 8'6" (2m 59cm))
Multi fuel stove with slate tiled back, pvc double glazed windows to the rear
Open Plan Kitchen/Diner (17'4" (5m 28cm) x 16'6" (5m 2cm))
Siematic kitchen with extensive range of wall and base units, Oak breakfast bar, integrated appliances including induction hob, oven and microwave, dishwasher, fridge and freezer, tiled travetine flooring, window and French window to rear
Lower Ground Floor
Guest Bedroom (18'0" (5m 48cm) x 14'8" (4m 47cm))
Window to front and en suite shower room comprising, wc, wash basin set on vanity stand and shower, travetine tiled elevations and flooring, heated towel rail, window to the front
Gym/Bedroom 5 (14'9" (4m 49cm) x 15'7" (4m 74cm))
A versatile room which could be used for a verity of uses (currently a gym)
Utility Room (13'4" (4m 6cm) x 6'0" (1m 82cm))
Wall and base units, inset sink, travetine tiled flooring, fitted fridge freezer
First Floor
Generous landing area with loft access
Bedroom 1 (26'1" (7m 95cm) x 16'7" (5m 5cm))
Fitted dressing area, window to the rear, en suite wet room comprising, wc, wash hand basin set on vanity stand, shower, tiled elevations and flooring, heated towel rail, window to the front
Bedroom 2 (13'11" (4m 24cm) x 13'11" (4m 24cm))
Walk in closet, pvc double glazed window to the front, en suite wet room comprising, wc, wash basin set on on vanity stand, shower, tiled elevations and flooring, heated towel rail
Bedroom 3 (13'11" (4m 24cm) x 8'8")
Pvc double glazed window to the rear
Family 3 Piece Bathroom
Comprising wc, wash hand basin set on a vanity stand, tiled bath with shower over, heated towel rail, tiled elevations and flooring, window to the front
Outside
Outside there are two allocated parking spaces and to the rear generously sized patio and raised gardens which overlook the surrounding countryside
Additional Garden Picture
Aerial Shots
Property Location
Marketed by William Thomas Estate Agents Ltd
Disclaimer Property descriptions and related information displayed on this page are marketing materials provided by William Thomas Estate Agents Ltd. estateagents365.uk does not warrant or accept any responsibility for the accuracy or completeness of the property descriptions or related information provided here and they do not constitute property particulars. Please contact William Thomas Estate Agents Ltd for full details and further information.

