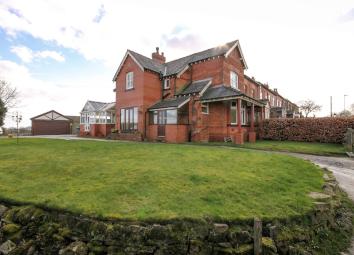Barn conversion for sale in Bolton BL7, 3 Bedroom
Quick Summary
- Property Type:
- Barn conversion
- Status:
- For sale
- Price
- £ 300,000
- Beds:
- 3
- Baths:
- 2
- Recepts:
- 3
- County
- Greater Manchester
- Town
- Bolton
- Outcode
- BL7
- Location
- Overshores Road, Turton, Bolton BL7
- Marketed By:
- William Thomas Estate Agents Ltd
- Posted
- 2019-03-04
- BL7 Rating:
- More Info?
- Please contact William Thomas Estate Agents Ltd on 01204 860100 or Request Details
Property Description
Description
The Station House, set in the beautiful and unique inland watershed peninsula created by the overflow between the forested Wayoh and Entwistle reservoirs, provides panoramic open countryside views across the valley to the hills beyond and has Entwistle reservoir and the forest situated a few hundred metres away.
Accommodation briefly comprises: Entrance porch, hallway, 2 piece cloaks, sitting room, spacious lounge, kitchen, large conservatory, large store, 1st floor: 3 bedrooms, 3 piece en suite, 3 piece shower room. Outside is a good sized garden plot to the side with off road parking
The village of Entwistle is accessible by private road over the reservoir viaducts, however the single-track railway provides direct rail links to Bolton, Manchester and Blackburn all within 30 minutes. Extensive and popular walks, trout fishing, cycling and rock climbing are on the doorstep as is the popular Strawberry Duck public house.
The property needs modernising, hence the price for this location, however it could be occupied immediately and updated at leisure if required. A fabulous opportunity in a unique and highly desirable location. No chain.
Accommodation Comprising
Entrance Porch
Hallway
Stairs lead to 1st floor
2 Piece Cloaks
Low level wc, wash basin, tiled splashbacks and floor
Sitting Room (14'4" (4m 36cm) x 11'9" (3m 58cm))
Pvc double glazed bay window with excellent countryside views
Spacious Lounge (22'5" (6m 83cm) x 13'2" (4m 1cm))
Feature wood burner with recess fireplace and hearth, storage cupboard and fitted unit, large double glazed window in sealed unit with double doors leading to the side, great views over the rolling West Pennine Moors
Kitchen (12'6" (3m 81cm) x 8'8" (2m 64cm))
Fitted wood wall and floor units including built in double oven, 5 plate gas hob with extractor hood above, stainless steel single drainer sink unit, tiled floor and splashback, useful pantry cupboard
Large Conservatory (18'9" (5m 71cm) x 14'0" (4m 26cm))
Pvc double glazed windows and double doors, tiled floor
Large Store (15'0" (4m 57cm) x 8'0" (2m 43cm))
Power And Light
First Floor
Bedroom 1 (18'10" (5m 74cm) x 10'2" (3m 9cm))
Pvc double glazed window with excellent elevated views
Bedroom 2 (11'9" (3m 58cm) x 11'5" (3m 47cm))
Pvc double glazed window with fantastic countryside views to the front
Bedroom 3 (12'2" (3m 70cm) x 8'8" (2m 64cm))
Pvc double glazed window to the rear aspect with excellent views towards the Wayoh Reservior
3 Piece En Suite
White suite comprising of pedestal wash basin, low level wc, shower in tiled/glazed cubicle, tiled elevations and floor
3 Piece Shower Room
Low level wc, vanity wash basin, walk in shower, tiled elevations and floor, pvc double glazed window
Outside
Lawned plot to the side with off road parking, lawned front garden with covered canopy
Views
Additional Pictures
Property Location
Marketed by William Thomas Estate Agents Ltd
Disclaimer Property descriptions and related information displayed on this page are marketing materials provided by William Thomas Estate Agents Ltd. estateagents365.uk does not warrant or accept any responsibility for the accuracy or completeness of the property descriptions or related information provided here and they do not constitute property particulars. Please contact William Thomas Estate Agents Ltd for full details and further information.


