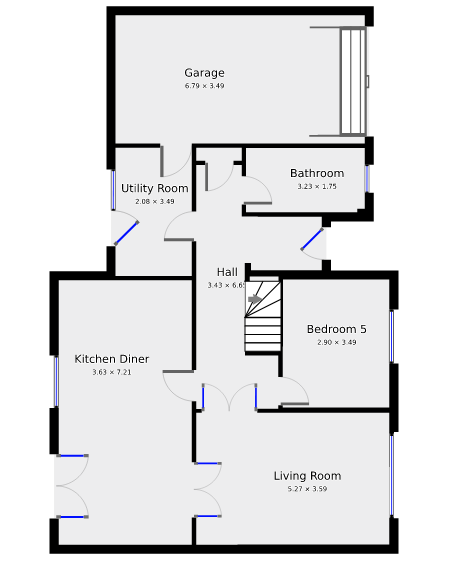Villa for sale in Strathaven ML10, 5 Bedroom
Quick Summary
- Property Type:
- Villa
- Status:
- For sale
- Price
- £ 290,000
- Beds:
- 5
- County
- South Lanarkshire
- Town
- Strathaven
- Outcode
- ML10
- Location
- 3 Overton Park, Strathaven ML10
- Marketed By:
- Morison & Smith
- Posted
- 2024-05-28
- ML10 Rating:
- More Info?
- Please contact Morison & Smith on 01555 457929 or Request Details
Property Description
Entrance Hallway - Property is entered via partially glazed UPVC external door. The welcoming t-shaped entrance hallway has solid wooden floors and is decorated in neutral colours and provides access to all downstairs rooms and stairway to the upper level. The property benefits from high quality oak doors throughout.
Living Room – French doors lead to large, bright living room with front-facing window. The hardwood flooring continues through from the hallway. The wallpaper is contemporary, yet, neutral. Attractive feature feature fireplace on the main wall. Second set of French doors lead into dining kitchen.
Dining Kitchen –The large family kitchen/diner, extending to over 7m in length, has impressive high gloss, modern fitted kitchen units with polished marble counter-tops and splash-backs, stainless steel gas range-style cooker with overhead stainless steel extractor. Ample space for family dining, large enough to seat eight. Rear-facing window above sink and drainer. Patio doors lead onto the rear garden and a further door leads back into hallway. Light neutral décor with hardwood flooring.
Bedroom Five/Family Room – Currently used as a playroom. Front-facing window which provides natural light. Decorated in soft grey shades with feature wall and stylishly finished with a grey tartan carpet.
Downstairs Shower Room – Fitted with a modern three piece suite comprising; WC, vanity unit with inset dark glass moulded wash-hand basin and large walk in shower. The walls are tiled to ceiling height all round in a neutral colour with contrasting dark sealed, vinyl flooring. Chrome fixtures and fittings including chrome radiator. Natural light provided from front-facing obscured glazed window.
Utility Room – Fitted with white base and wall mounted units with contrasting black granite effect work top with inset circular stainless steel sink and drainer. Plumbed for washing machine. Grey and black mosaic tiling to splash-back areas and the walls are painted in a light green. The floor area is finished in modern tiles. Two further doorways lead from here, one to the integral garage and the other to the rear garden. Natural light is provided from a rear-facing window overlooking the garden.
Upper Floor:-The upper landing is accessed via a neutral, self-coloured carpeted stairway and the hallway provides access to the remaining bedrooms and family bathroom.
Bedroom Four – Front-facing double sized bedroom with built-in triple wardrobe. Neutral coloured carpet and neutral décor with feature pale blue wall.
Family Bathroom – Consists of white WC, vanity unit with inset wash-hand basin and bath with overhead shower. White tiling to walls with metallic border and contrasting tiling to the floor. Natural light is provided by obscured glazed Velux window.
Bedroom Three – Currently used as a nursery with window to rear overlooking the garden. Built-in triple wardrobe. Light neutral décor with self-coloured grey fitted carpeting.
Bedroom Two – Again to the rear of the property with window overlooking the garden area. Built-in triple wardrobe. Light neutral décor with pale blue feature wall and self-coloured grey fitted carpeting.
Master Suite – Accessed via its own private corridor which leads to a large built-in wardrobe and private bathroom. The private bathroom consists of white WC, vanity unit with inset wash-hand basin, matching wall unit and quadrant shower. Neutral stone coloured tiles cover the walls and floor. Obscured glazed Velux window provides natural light. The end of the corridor leads to the spacious master bedroom with dual aspect Velux style windows. The master bedroom is finished in light, neutral decor and fitted carpeting. Built-in triple wardrobe. Modern recess spotlights.
The property further boasts a large, integral garage. The front garden has manicured lawn and mono-bloc driveway. The mono-bloc continues around the property creating a patio area in the rear enclosed garden. The rear garden consists of manicured lawn, summerhouse and leads to the far side of the property which is finished in light coloured stone chips.
Entrance Hallway 3.34m x 6.65m
Living Room 5.27m x 3.59m
Dining Kitchen 3.63m x 7.21m
Utility Room 2.08m x 3.49m
Shower Room 3.23m x 1.75m
Bedroom Five/Family Room 2.90m x 3.49m
Master Bedroom 4.73m x 4.89m
En-Suite 2.21m x 1.91m
Dressing Area 1.40m x 3.27m
Bedroom Two 3.43m x 2.60m
Bedroom Three 3.34m x 2.59m
Bedroom Four 2.93m x 4.24m
Family Bathroom 2.21m x 1.91m
Property Location
Marketed by Morison & Smith
Disclaimer Property descriptions and related information displayed on this page are marketing materials provided by Morison & Smith. estateagents365.uk does not warrant or accept any responsibility for the accuracy or completeness of the property descriptions or related information provided here and they do not constitute property particulars. Please contact Morison & Smith for full details and further information.


