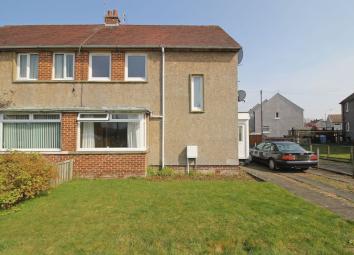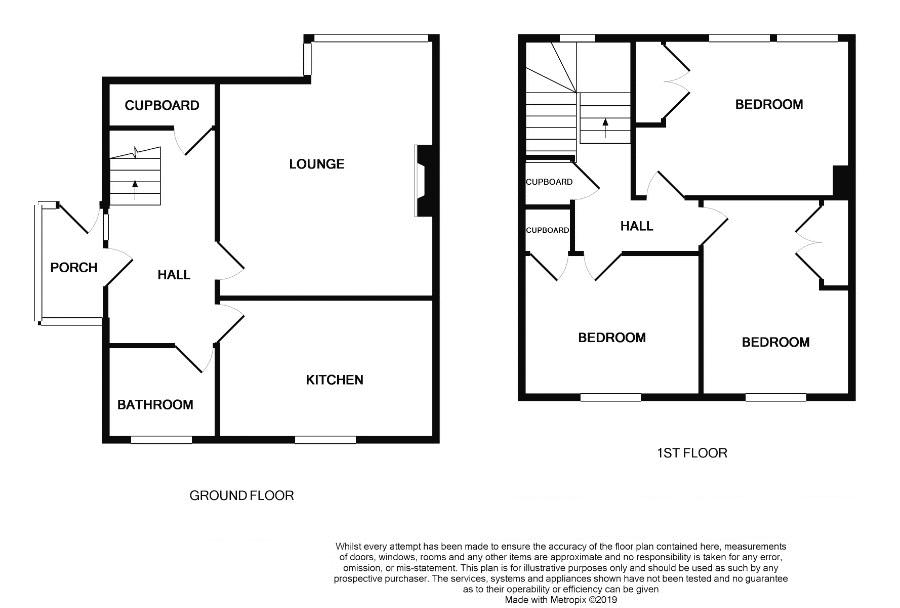Villa for sale in Stirling FK7, 3 Bedroom
Quick Summary
- Property Type:
- Villa
- Status:
- For sale
- Price
- £ 134,500
- Beds:
- 3
- Baths:
- 1
- Recepts:
- 1
- County
- Stirling
- Town
- Stirling
- Outcode
- FK7
- Location
- Manse Place, Bannockburn, Stirling FK7
- Marketed By:
- B-Spoke Property
- Posted
- 2024-04-07
- FK7 Rating:
- More Info?
- Please contact B-Spoke Property on 01786 392027 or Request Details
Property Description
B-Spoke are delighted to offer to the market this well presented Semi-detached Villa which is situated within a quiet residential area of Bannockburn.
This property demands immediate inspection to allow prospective purchasers the opportunity to fully appreciate the size and location of the accommodation on offer.
Property comprises:
- Entrance porch
- Well proportioned Lounge with bay window overlooking the front of the property, fireplace with gas fire.
- Dining Kitchen with ample base and wall mounted units and space for cooker, w/machine, dishwasher and dryer. Door leading to rear garden.
- Family Bathroom with white 3 piece suite comprising WC, wash hand basin and bath.
- Master Bedroom with built-in wardrobes providing ample storage. Windows to front.
- Two further Bedrooms with built-in storage and windows to rear.
Warmth is provided by gas central heating and double glazing.
Externally the property benefits from easy maintenance garden grounds to the front and rear and driveway.
The village of Bannockburn offers ample local amenities to cover everyday needs. The historic City of Stirling is also nearby and offers a wider range of amenities including numerous bars, restaurants, cinemas, sports facilities and shopping centres with major high street stores.
The property is ideally located to provide excellent transport links with Stirling having both main line rail and bus stations.
For those travelling by car the motorway networks are nearby providing swift access to business centres in the central belt.
Schooling is also available in the area at both primary and secondary level.
Lounge (14' 2'' x 16' 7'' (4.31m x 5.06m))
Dining Kitchen (14' 2'' x 9' 3'' (4.31m x 2.83m))
Bedroom 1 (14' 2'' x 10' 3'' (4.33m x 3.12m))
Bedroom 2 (12' 9'' x 9' 7'' (3.89m x 2.93m))
Bedroom 3 (9' 4'' x 11' 7'' (2.84m x 3.52m))
Bathroom (6' 0'' x 6' 9'' (1.82m x 2.05m))
Property Location
Marketed by B-Spoke Property
Disclaimer Property descriptions and related information displayed on this page are marketing materials provided by B-Spoke Property. estateagents365.uk does not warrant or accept any responsibility for the accuracy or completeness of the property descriptions or related information provided here and they do not constitute property particulars. Please contact B-Spoke Property for full details and further information.


