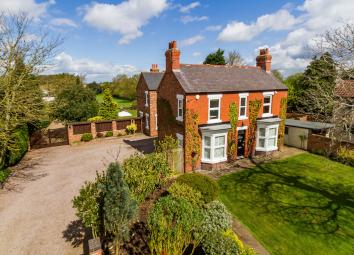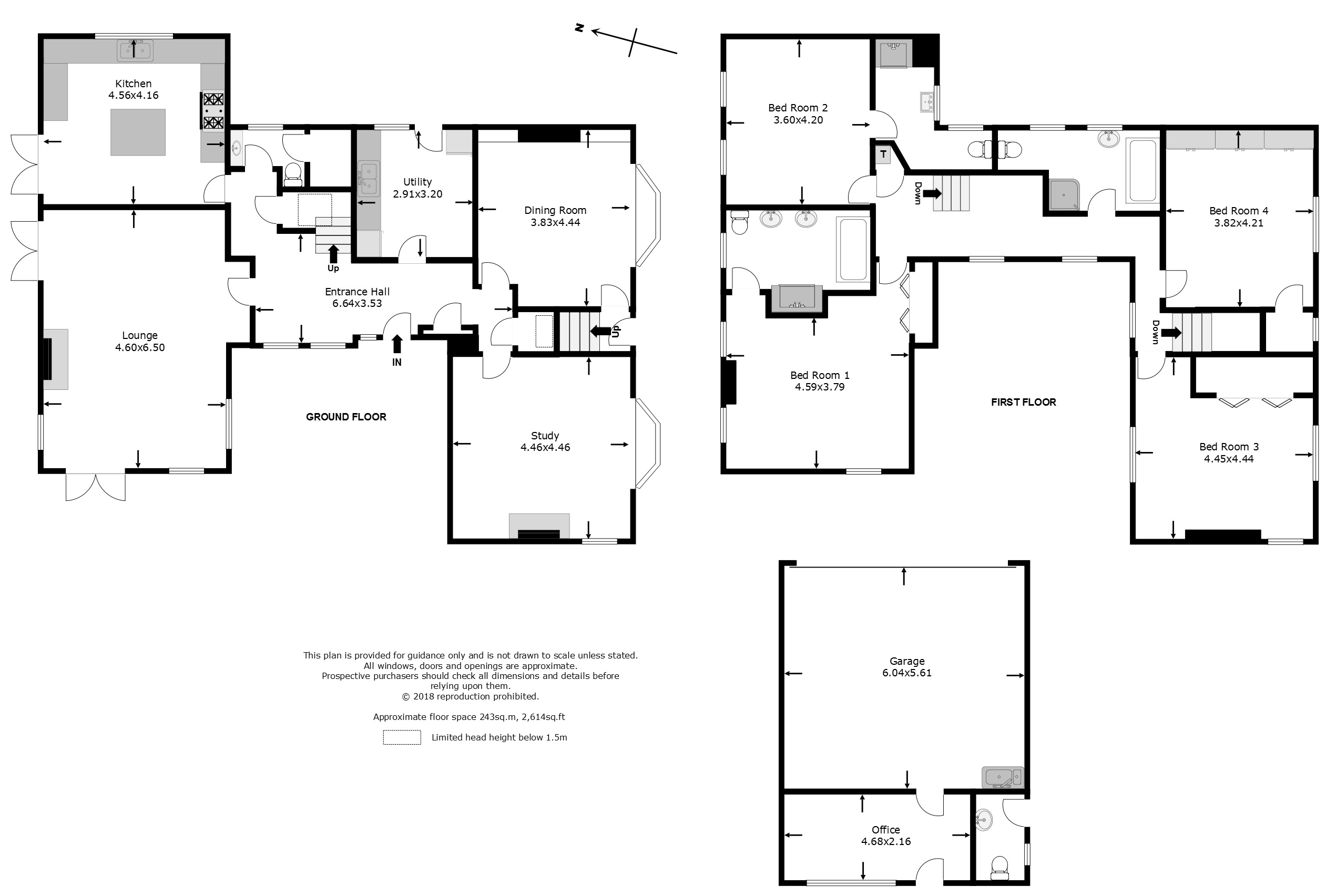Villa for sale in Retford DN22, 4 Bedroom
Quick Summary
- Property Type:
- Villa
- Status:
- For sale
- Price
- £ 635,000
- Beds:
- 4
- Baths:
- 3
- Recepts:
- 3
- County
- Nottinghamshire
- Town
- Retford
- Outcode
- DN22
- Location
- West End House, Blyth Road, Ranskill, Retford, Nottinghamshire DN22
- Marketed By:
- Fine & Country - Bawtry
- Posted
- 2024-04-03
- DN22 Rating:
- More Info?
- Please contact Fine & Country - Bawtry on 01302 457827 or Request Details
Property Description
The property stands in large grounds extending to in excess of an acre, including formal gardens and a small paddock, with open fields to the rear. Recent improvements include the fitting of a hand crafted kitchen, oak flooring to the majority of rooms, and some replacement sash style double glazed windows.
The accommodation briefly comprises a reception hall, lounge, dining room, study, kitchen, utility room and cloakroom on the ground floor with four double bedrooms, the master and guest rooms each with en-suite facilities, and a family bathroom on the first floor. Gas fired central heating, sealed unit double glazing and a security system are installed.
There are good sized gardens to the front and rear, with parking for several cars to the side. There is a double garage and an attached office, extensive paved areas with a summer house, and a decking area with an adjacent pond. Beyond is the paddock area.
Ground Floor
Reception Hall
Composite entrance door with glazed side panel, oak flooring, built in cloaks cupboard with hanging and shelving, dog leg staircase to the first floor, dado rail, 2 built in under stairs storage cupboards with shelving.
Lounge
Oak flooring, brick fireplace with stone mantle and enclosed cast iron stove, two pairs of French doors to the gardens, moulded cornice to ceiling, picture light.
Dining Room
Oak flooring, twin arched recesses with fitted shelving, bay window to the front with fitted interior wooden shutters.
Front Hall
Composite entrance door with glazed overlight, secondary staircase to the first floor landing, oak floor.
Study
Oak flooring, bay window to the front with fitted interior wooden shutters, traditional fireplace with cast inset, tiled slips, marble hearth and real flame gas fire, moulded cornice to ceiling.
Cloakroom
WC with concealed cistern, wash hand basin with cupboard beneath, oak flooring, half tiled walls, built in cupboard housing the gas central heating boiler, fitted shelving.
Kitchen
With an extensive range of bespoke cupboards and drawers with marble work surfaces over, double bowl Belfast style sink with chrome mixer tap, integrated dishwasher and space for range with concealed extractor fan over, matching wall cupboards and glazed display cabinets, central island with marble top and integral breakfast bar with fridge and freezer beneath, French doors to the rear garden, 2 wall light points, limestone flooring, traditional radiator.
Utility Room
Fitted cupboards and drawers with work surface over, inset sink with mixer tap, space and plumbing beneath for automatic washing machine and tumble dryer, 2 tall units and matching wall cupboards, limestone flooring, part glazed rear door.
First Floor
Landing
Built in linen cupboard with shelving, 2 wall light points, dado rail, loft access with pull down ladder.
Master Bedroom
Oak flooring, built in wardrobe with hanging and shelving.
En-Suite Bathroom
Suite comprising double ended bath, shower cubicle, twin wash hand basins and close coupled WC, tiled floor and part tiled walls, built in shelved vanity cupboard, extractor fan.
Bedroom 2
Oak flooring.
En-Suite Shower Room
With suite comprising shower, close coupled WC and pedestal wash hand basin, tiled floor and part tiled walls, extractor fan.
Bedroom 3
Oak flooring, extensive fitted wardrobes, built in storage cupboard.
Bedroom 4
Oak flooring, built in wardrobe with hanging and shelving.
Bathroom
With suite to include a double ended bath, quadrant shower, close coupled WC and pedestal wash hand basin, tiled floor and part tiled walls.
Outside
There is stone walling to the roadside boundary, with brick walling to the vehicular entrance with twin electric timber gates allowing access to a large parking area at the side of the house. A separate pedestrian gate opens to a footpath leading to the front door. The front gardens are mainly laid to lawn with mature trees and established shrubbery to borders.
A further pair of gates allow access to the paddock area at the rear, further parking and the detached Double Garage with electric roller door, electric heating, stainless steel sink, fitted shelving and cupboards and loft storage over. There is an attached Office with extensive shelving and gas heating. Both the Garage and the Office have a security system.
The rear gardens offer further lawns surrounded by established borders and a rockery with a waterfall running down to the fishpond adjacent to the decking area. There is a large paved terrace extending across the rear and side of the house, a built in barbecue and a Summer House. There is a further lawn to the side with raised brick borders. There are external coachlights around the property, and an outside tap.
Tenure
We are given to understand that the property is freehold.
Services
Mains gas, water, electricity and drainage are connected. There is a gas fired central heating system.
Rating assessment
We are advised by Bassetlaw District Council that West End House is in Rating Band F.
Location
Ranskill is 6 miles to the North of the market town of Retford, with its excellent communication links, and 4 miles to the south of Bawtry. Retford serves the local villages and has a main line rail link with London Kings Cross (105 minutes). Ranskill is conveniently located for the A1 network at Ranby and Blyth, which gives excellent access to London and to the North, the M18, M62 and M1. Sheffield, Leeds and Nottingham are all an easy commute.
The village has a local store and public house. Retford has a small market place which is home to the local market on a Thursday and Saturday, and a range of local shops and Asda and Morrisons Superstores. There is a good selection of local junior and secondary schools and private education is available at Ranby School and Worksop College.
Sherwood Forest, National Trust Clumber Park and a variety of other attractions are close at hand, including the historic city of Lincoln.
Directions
From our office in Bawtry head South on the A638 Great North Road for around 3 miles until you reach the village of Ranskill. At the traffic lights in the centre of the village, turn right into Blyth Road and the property will be found on the right hand side as you leave the village.
Property Location
Marketed by Fine & Country - Bawtry
Disclaimer Property descriptions and related information displayed on this page are marketing materials provided by Fine & Country - Bawtry. estateagents365.uk does not warrant or accept any responsibility for the accuracy or completeness of the property descriptions or related information provided here and they do not constitute property particulars. Please contact Fine & Country - Bawtry for full details and further information.


