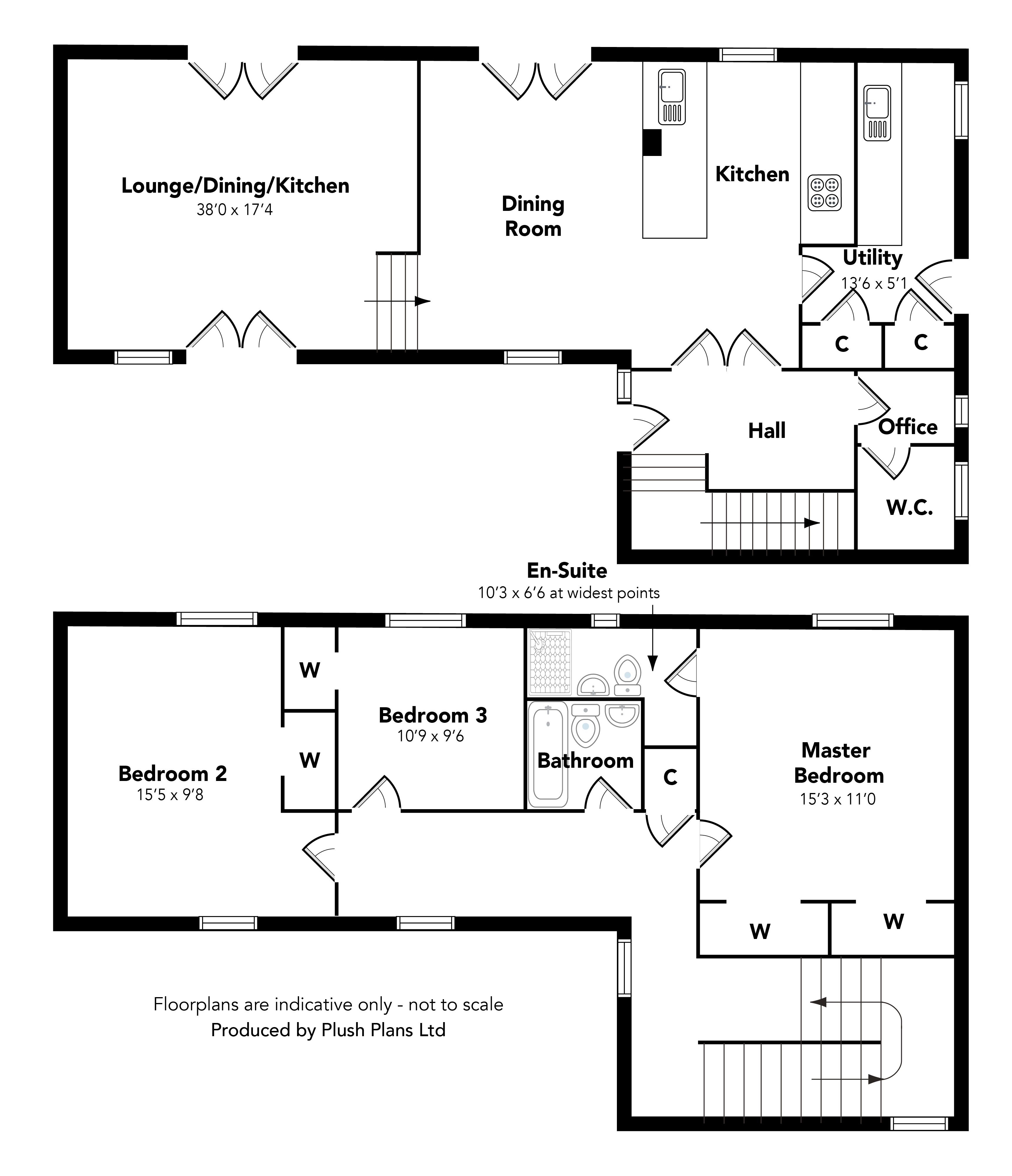Villa for sale in Renfrew PA4, 3 Bedroom
Quick Summary
- Property Type:
- Villa
- Status:
- For sale
- Price
- £ 315,000
- Beds:
- 3
- Baths:
- 3
- Recepts:
- 2
- County
- Renfrewshire
- Town
- Renfrew
- Outcode
- PA4
- Location
- 6 Southbar Steadings, Old Greenock Road, Erskine PA4
- Marketed By:
- Cochran Dickie
- Posted
- 2024-04-07
- PA4 Rating:
- More Info?
- Please contact Cochran Dickie on 01505 438970 or Request Details
Property Description
This beautiful steadings conversion is nestled between Erskine and Bishopton. The property was converted in 2010 and provides generous accommodation and high quality finish throughout.
Southbar Steading occupies a private courtyard with well tended communal gardens. There are 8 properties in the development and this is one of the largest. The property has an immediately impressive reception hallway with a broad stairwell leading to the upper level. The double doors open to the main living area which is open plan and has French doors providing outlooks and access to the garden. The kitchen has a selection of fitted units and complimentary work tops with integrated appliances which include a microwave, oven, dishwasher, fridge and freezer. The dining area is a lovely space with French door to the garden. Following on from the dining area is a slightly sunken living room with French doors to the front and rear. There is a useful utility room accessed at the rear of the kitchen which has a second sink, further storage space and space for a washing machine and dryer. The utility room also provides access to the side of the property.
The broad stairwell leads to a half landing that leads to the upper level. There is a good sized landing with a Paris balcony. All the bedrooms are good sized double rooms. The master bedroom has double fitted wardrobes and a tiled en-suite shower room. There is also a Paris balcony in a deep set window sill looking to the back garden and countryside beyond. Bedroom two and three also have fitted wardrobes and bedroom two also enjoys a similar Paris balcony. Completing the accommodation is the tiled three piece bathroom.
The property specification includes gas central heating, timber frame double glazing and oak internal doors.
Externally there is a private garden to the rear which has been cleverly landscaped to provide a lawn, patio and mature plant beds.
Dimensions
Living/Dining/ Kitchen 38'0 x 17'4
Utility Room 13'6 x 5'1
Bedroom 1 15'3 x 11'0
En Suite 10'3 x 6'6 at widest points
Bedroom 2 15'5 x 9'8
Bedroom 3 10'9 x 9'6
Property Location
Marketed by Cochran Dickie
Disclaimer Property descriptions and related information displayed on this page are marketing materials provided by Cochran Dickie. estateagents365.uk does not warrant or accept any responsibility for the accuracy or completeness of the property descriptions or related information provided here and they do not constitute property particulars. Please contact Cochran Dickie for full details and further information.


