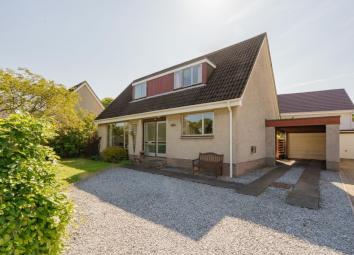Villa for sale in Longniddry EH32, 4 Bedroom
Quick Summary
- Property Type:
- Villa
- Status:
- For sale
- Price
- £ 330,000
- Beds:
- 4
- Baths:
- 1
- Recepts:
- 2
- County
- East Lothian
- Town
- Longniddry
- Outcode
- EH32
- Location
- 11 Stevenson Way, Longniddry EH32
- Marketed By:
- Neilsons Solicitors & Estate Agents
- Posted
- 2024-05-05
- EH32 Rating:
- More Info?
- Please contact Neilsons Solicitors & Estate Agents on 0131 268 0632 or Request Details
Property Description
This large detached family villa with mature garden, carport and garage forms part of a sought after established residential area of Longniddry, close to good local day to day amenities and well placed for commuting.
Ideally suited to the growing family this lovely home merits internal viewing and comprises; entrance hallway, cloaks/wc, light and airy lounge with large picture window to front providing excellent natural light. The formal dining room is located off the lounge and pleasantly overlooks the rear garden. The rear facing kitchen has a range of base and wall mounted units with co-ordinating work surfaces/splash backs. To the lower floor there are also two spacious double bedrooms. Finally, to the upper floor there are two further generously proportioned double bedrooms and family bathroom with separate shower enclosure. Further benefits include gas central heating, double glazing and good built in storage/wardrobes.
The mature garden to front has a long driveway to carport and garage providing parking for several vehicles. The garden to rear features an extensive decked patio, area of lawn and mature bushes and trees. (The garage has power and light and rear access door).
Property Location
Marketed by Neilsons Solicitors & Estate Agents
Disclaimer Property descriptions and related information displayed on this page are marketing materials provided by Neilsons Solicitors & Estate Agents. estateagents365.uk does not warrant or accept any responsibility for the accuracy or completeness of the property descriptions or related information provided here and they do not constitute property particulars. Please contact Neilsons Solicitors & Estate Agents for full details and further information.


