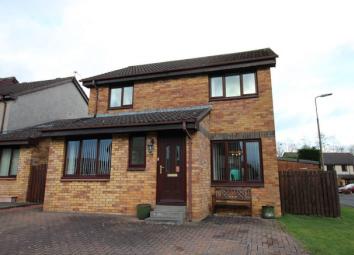Villa for sale in Linlithgow EH49, 3 Bedroom
Quick Summary
- Property Type:
- Villa
- Status:
- For sale
- Price
- £ 295,000
- Beds:
- 3
- County
- West Lothian
- Town
- Linlithgow
- Outcode
- EH49
- Location
- 97 Sheriffs Park, Linlithgow EH49
- Marketed By:
- RGM Solicitors
- Posted
- 2024-03-31
- EH49 Rating:
- More Info?
- Please contact RGM Solicitors on 01506 321858 or Request Details
Property Description
Steeped in history, the Royal Burgh of Linlithgow with its palace, loch and canal offers a choice of local amenities including shops, schools, swimming/leisure centre and several pubs and restaurants. Convenient for the M8/M9 motorway link offering access to Edinburgh airport, Linlithgow benefits from a mainline railway station, offering commuting to Glasgow, Edinburgh and the central belt.
Situated within an extremely popular locale, perfectly placed within walking distance of Springfield Primary School, Linlithgow Railway Station and local amenities is this spacious family home. Formed over two levels with a modern open plan lounge/dining room, sunroom, family room, kitchen and three bedrooms this impressive property offers versatile living for the growing family.
Entrance to the property is through a welcoming porch which provides access to a cloakroom fitted with a white two piece suite. The spacious, open plan lounge/dining room is fitted with a light laminate floor and decorated with neutral tones, it enjoys an abundance of natural light from the front facing picture window. Positioned off the lounge is a well proportioned family room with excellent built in storage, this versatile room could easily be utilised as an occasional bedroom. Flowing from the dining area through a set of French doors is an impressive sunroom, an excellent space to sit and enjoy panoramic views of the rear garden.
Situated to the rear of the property is the modern kitchen, fitted with a range of light wood base and wall mounted units, contrasting work surfaces, tiled splashback and integrated appliances including electric oven, gas hob, dishwasher and fridge/freezer. A utility room provides space for a washing machine, tumble dryer and door to the side of the property.
On the upper level there are three well appointed bedrooms, two are situated to the front of the property and benefit from integrated mirrored wardrobes, whilst the Master bedroom overlooks the rear garden, this tastefully decorated room has built in wardrobes and offers excellent floor space for a double bed and freestanding furniture, it further benefits from a fully tiled ensuite shower room. Completing the accommodation on offer is the fully tiled family bathroom which boasts a white three piece suite comprising bath with mixer shower, WC and wash hand basin.
This lovely family home is complemented by a monoblock driveway to the front for two cars, a fully enclosed, child friendly rear garden which is mainly laid to lawn.
Property facts
Home Report Valuation: £300,000
EPC Rating: C
Council Tax Band: E
Heating: Gas central heating
Double Glazing: Throughout
Included in Sale: All floor coverings, light fittings, blinds, integrated kitchen appliances.
Viewing: Contact rgm on .
Property Location
Marketed by RGM Solicitors
Disclaimer Property descriptions and related information displayed on this page are marketing materials provided by RGM Solicitors. estateagents365.uk does not warrant or accept any responsibility for the accuracy or completeness of the property descriptions or related information provided here and they do not constitute property particulars. Please contact RGM Solicitors for full details and further information.


