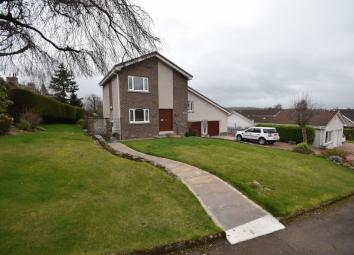Villa for sale in Lanark ML11, 3 Bedroom
Quick Summary
- Property Type:
- Villa
- Status:
- For sale
- Price
- £ 290,000
- Beds:
- 3
- County
- South Lanarkshire
- Town
- Lanark
- Outcode
- ML11
- Location
- 3 Friarsfield Road, Lanark ML11
- Marketed By:
- Morison & Smith
- Posted
- 2024-05-28
- ML11 Rating:
- More Info?
- Please contact Morison & Smith on 01555 457929 or Request Details
Property Description
Situated in a prime location in the Market town of Lanark, this split-level detached villa offers generous family accommodation over three levels and is within walking distance to all local amenities and transport services.
The property is entered via double storm doors into an entrance vestibule which has a tiled floor and cupboard housing the electric box. From here an obscured glazed door gives access to the lower hallway.
The lower hallway is decorated in light neutral tones and has doorways off to the cloakroom, breakfasting kitchen, dining room and study. A further doorway from the hall leads down a few steps to the two garages. A space allocated in the first garage is currently being used as a laundry area which is plumbed for washing machine and has space for tumble drier. A floored attic area above the second garage is accessed by a Ramsay ladder and could be used as additional storage or as a games/play room. Personal door from here gives access to the rear of the property.
Downstairs cloakroom has a white two piece suite comprising; WC and wash-hand basin set in vanity unit with chrome effect fixtures and fittings. Obscure glazed window to front of property.
A large bright breakfasting kitchen fitted with ample base and wall mounted units in a cream shaker style with beech effect worktop over having double sink and drainer with chrome mixer tap. Tiled to splash-back areas. Inset four ring hob and built-in double oven. Tile effect vinyl floor covering. Large double glazed window to the rear and half-glazed door access the side of the property.
Obscure glazed door with glass panelling to either side leads through to the dining area. This is an l-shaped room having patio doors to the garden. Decorated in light neutral tones with self-coloured carpeting matching that of living room and coving to ceiling. This room could easily accommodate an extra sofa/chairs as well as a dining table. A serving hatch on one wall goes through to the kitchen.
A small set of stairs from the hallway lead up to the spacious, bright living room with triple windows overlooking the front, side and rear of the house. Feature fireplace in Limestone with inset gas fire. Self-coloured fitted carpeting. Sloping pine clad ceiling with inset spot-lights. From here a further set of stairs lead to the upper landing which allows access to the three bedrooms and shower room.
The shower room has a white corner shower having black ‘sparkle’ splash panelling to ceiling height. White WC and sink are fitted into a beech effect vanity unit with storage below. Chrome effect fixtures and fittings. Spot-lights to ceiling. Side-facing obscure glazed window. Light neutral décor with tiling to floor. Door giving access to the hot water tank. Central heating radiator.
Master Bedroom has ample storage with built-in units over bed with matching single wardrobes to each side. Self-coloured fitted carpeting. Light neutral décor. Triple rear-facing window overlooking the gardens.
Bedroom two is a good sized double again having built-in storage comprising of a triple wardrobe with sliding doors. Large window overlooking Friarsfield Road. Neutral décor with self-coloured fitted carpeting.
The third bedroom is a smaller double with rear-facing window. Built-in double wardrobe with sliding doors. Loft access hatch. Light neutral décor with self-coloured fitted carpeting. Central heating radiator.
To the front of the property a slabbed pathway leads to the front door. To either side of the pathway the garden is laid mainly to lawn with planted borders. A gravel driveway to one side gives ample off street parking and leads to the two garages which have up and over access doors.
The Award winning rear garden has been divided into different areas. A large patio area with pond and fountain with stone figure are situated directly to the rear of the house. Spectacular views on a clear day over the surrounding countryside and beyond. Slabbed pathways having planted borders with various shrubs etc to either side lead from the house to attractive wooden archways through to the lawn area at the rear of the property. Mature hedging to the boundaries gives plenty of privacy.
Living Room 5.02m x 4.24m (max)
Dining Room 4.39m x 5.47m (max)
Breakfasting Kitchen 5.45m x 2.99m
Study 2.05m x 3.01m
Master Bedroom 3.0m x 4.0m
Bedroom Two 3.02m x 3.37m
Bedroom Three 3.01m x 2.98m
Shower Room 2.96m x 2.36m
Property Location
Marketed by Morison & Smith
Disclaimer Property descriptions and related information displayed on this page are marketing materials provided by Morison & Smith. estateagents365.uk does not warrant or accept any responsibility for the accuracy or completeness of the property descriptions or related information provided here and they do not constitute property particulars. Please contact Morison & Smith for full details and further information.


