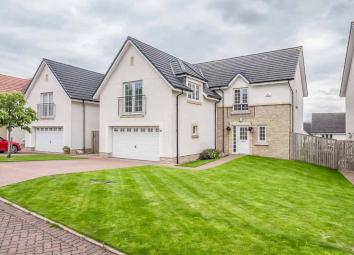Villa for sale in Kirkliston EH29, 5 Bedroom
Quick Summary
- Property Type:
- Villa
- Status:
- For sale
- Price
- £ 460,000
- Beds:
- 5
- Baths:
- 3
- Recepts:
- 2
- County
- Edinburgh
- Town
- Kirkliston
- Outcode
- EH29
- Location
- 44 Catelbock Close, Kirkliston EH29
- Marketed By:
- Neilsons Solicitors & Estate Agents
- Posted
- 2024-04-07
- EH29 Rating:
- More Info?
- Please contact Neilsons Solicitors & Estate Agents on 0131 268 1442 or Request Details
Property Description
This exceptional detached villa occupies an enviable position within an exclusive Cala Homes development close to the popular village of Kirkliston and a host of excellent amenities, schooling, and commuter links. The luxurious family home is located in a quiet cul-de-sac and boasts an immaculate south facing private garden, stunning views towards the Pentland Hills, a multi-vehicle driveway, double garage and superb storage throughout with early viewing highly recommended.
The well appointed and stylish accommodation comprises; entrance vestibule with WC off, welcoming hallway, comfortable lounge with patio doors to garden, stunning open plan kitchen/familyroom with modern range of units incorporating integrated appliances, and utilityroom with side door to garden and access to double garage. The upper landing has a hatch to attic storage, generously proportioned dual aspect master bedroom with extensive built in storage and contemporary en-suite showerroom, three further double bedrooms (one with en-suite showerroom) all with built in storage and beautiful open views, single bedroom/study, and impressive four piece family bathroom. Further benefits include gas central heating, solar powered hot water supply, double glazing and hard-wired smoke alarms.
The immaculately kept private gardens are a real feature of the property and offer the perfect haven for children to play or for outside dining and relaxing. The fully enclosed south facing rear section enjoys sun for much of the day and is laid to decking and neat lawn bordered by raised planting beds. To the front there is a further area of lawn and a multi-vehicle driveway leading to the integral double garage with up and over door, light, and power.
Property Location
Marketed by Neilsons Solicitors & Estate Agents
Disclaimer Property descriptions and related information displayed on this page are marketing materials provided by Neilsons Solicitors & Estate Agents. estateagents365.uk does not warrant or accept any responsibility for the accuracy or completeness of the property descriptions or related information provided here and they do not constitute property particulars. Please contact Neilsons Solicitors & Estate Agents for full details and further information.


