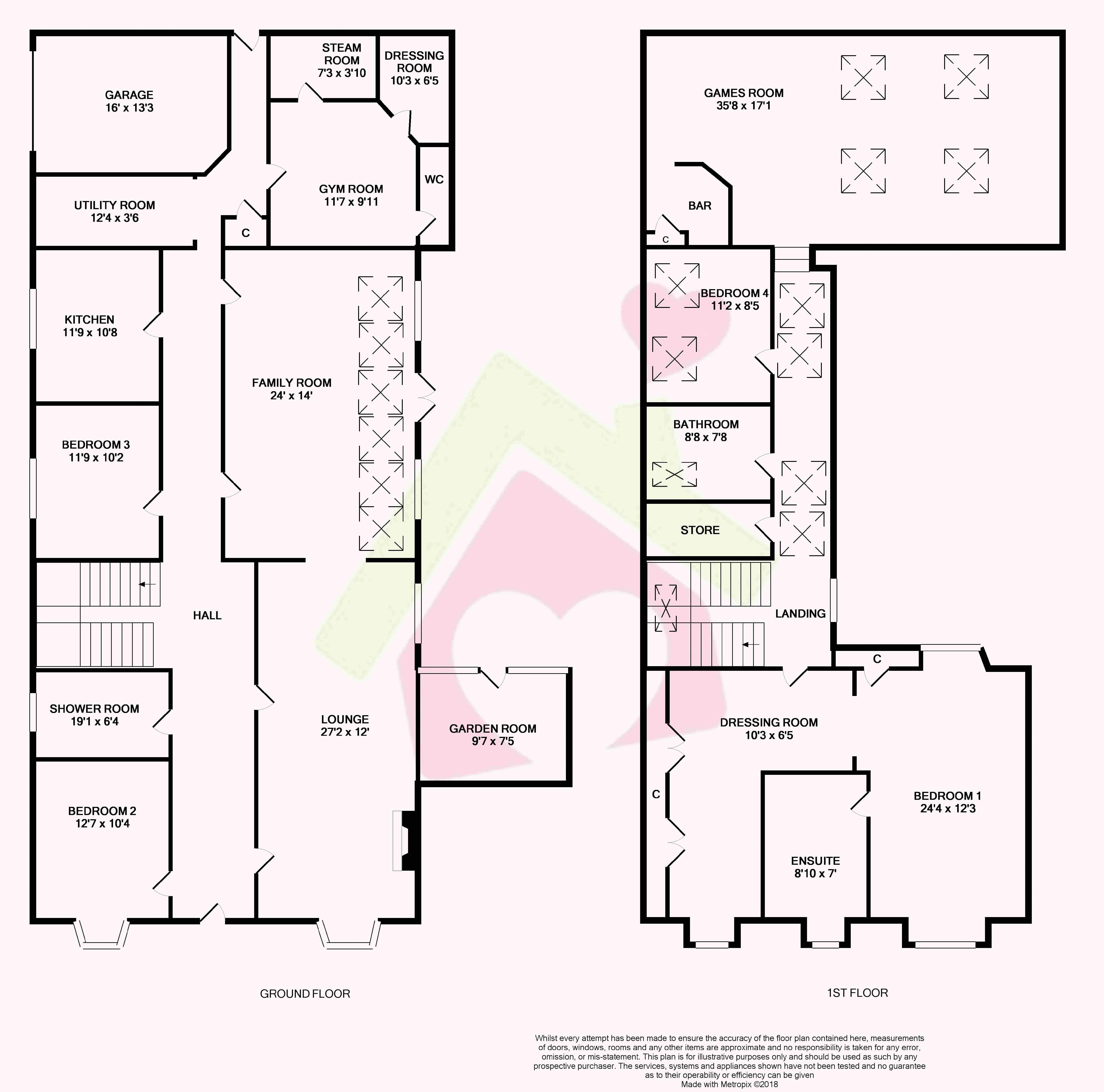Villa for sale in Kilmarnock KA1, 4 Bedroom
Quick Summary
- Property Type:
- Villa
- Status:
- For sale
- Price
- £ 269,000
- Beds:
- 4
- Baths:
- 4
- Recepts:
- 3
- County
- East Ayrshire
- Town
- Kilmarnock
- Outcode
- KA1
- Location
- 4 Nursery Avenue, Kilmarnock KA1
- Marketed By:
- Donald Ross Estate Agents Ltd
- Posted
- 2024-04-20
- KA1 Rating:
- More Info?
- Please contact Donald Ross Estate Agents Ltd on 01563 610988 or Request Details
Property Description
A simply stunning architect designed and extended family home in the heart of Kilmarnock, with accommodation across eight apartments and luxury floor coverings, fixtures and fittings throughout.
4 Nursery Avenue offers a truly unique opportunity to purchase one of the finest homes to grace the local marketplace in recent years. Positioned just off London Road, on the corner of Nursery Avenue and Nursery Lane, the prime location is perfect for accessing the amenities of Kilmarnock town and for swift commuting to Glasgow and beyond. The original sandstone property has been meticulously extended and remodelled throughout to create a luxurious and spacious family home.
The glass ceiling in the family room, the open plan layout and various Velux and porthole windows create bright and modern living spaces that are always sought-after. There are eight principal apartments, including an impressive master bedroom suite and a 35'8 x 17'1 entertainment room/bedroom. There are executive bathroom and shower room suites, a master en suite, a downstairs w.C and a fitted steam room with a shower located off of the gym room. This fantastic home is highlighted with downlights throughout, Canadian Maple doors and other woodwork finishes, ample storage, an integral garage and low maintenance garden grounds to the side and rear.
In more detail, the internal accommodation extends to a welcoming entrance hall, a spacious lounge open plan to a dining area with a feature fireplace, a bright family room with patio doors to the courtyard at the side and a wood burning stove, a raised modern fitted kitchen with integrated appliances and ample wall and base units, two double bedrooms on the ground floor and a luxury shower room. To the rear there is a utility area with storage, an integral garage with light and power and a gym room, which benefits from a w.C, a walk-in dressing room and fitted steam room with a shower. On the upper floor there is a full master bedroom with a luxury shower room en suite and a separate dressing area, a fully tiled modern family bathroom, a walk-in storage cupboard, a large entertainment room/bedroom with a feature bar, and a bedroom.
Externally there are garden grounds to the front that have paved decorative pathways, a driveway and a lawn area. The rear garden is separated into a paved low-maintenance area that can also be used as an additional driveway and a side courtyard. The courtyard is south facing and accesses the family room via patio doors. At the end of the courtyard sits a summerhouse, which can be utilised as a garden room or as an additional home office.
Accommodation
Ground Floor
Lounge 27'2 x 12'0
Family Room 24'0 x 14'0
Kitchen 11'9 x 10'8
Utility 12'4 x 3'6
Bedroom 2 12'7 x 10'4
Bedroom 3 11'9 x 10'2
Gym Room 11'7 x 9'11
WC 5'3 x 3'5
Dressing Room 10'3 x 6'5
Steam Room 7'3 x 3'10
Shower Room 19'1 x 6'4
Garden Room 9'7 x 7'5
Garage 16'0 x 13'3
First Floor
Bedroom 1 24'4 x 12'3
Dressing Area 15'11 x 8'3
Ensuite 8'10 x 7'0
Bedroom 4 11'2 x 8'5
Bathroom 8'8 x 7'8
Store 8'7 x 5'1
Games Room 35'8 x 17'1
Property Location
Marketed by Donald Ross Estate Agents Ltd
Disclaimer Property descriptions and related information displayed on this page are marketing materials provided by Donald Ross Estate Agents Ltd. estateagents365.uk does not warrant or accept any responsibility for the accuracy or completeness of the property descriptions or related information provided here and they do not constitute property particulars. Please contact Donald Ross Estate Agents Ltd for full details and further information.


