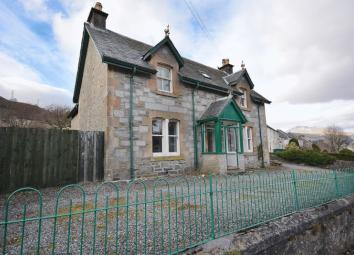Villa for sale in Killin FK21, 4 Bedroom
Quick Summary
- Property Type:
- Villa
- Status:
- For sale
- Price
- £ 285,000
- Beds:
- 4
- Baths:
- 2
- Recepts:
- 2
- County
- Stirling
- Town
- Killin
- Outcode
- FK21
- Location
- Craignavie Road, Killin FK21
- Marketed By:
- Remax Property Services
- Posted
- 2024-04-20
- FK21 Rating:
- More Info?
- Please contact Remax Property Services on 01786 845103 or Request Details
Property Description
Laburnam is a stone built villa close to the famous Falls of Dochart in the heart of the picturesque village of Killin. The property comprises of a Lounge, Sitting room, Kitchen, Utility room, WC and Boot room on the ground floor with 4 Bedrooms, a Study and family bathroom on the upper floor. There is ample room for off street parking for several cars. An external workshop and garage which, if the relevant planning permissions were obtained, could be converted into a separate holiday accommodation. There is garden space to the side and rear with an additional, substantial garden area to the rear. With the required permissions gained, this area could be used in the future as a development area. No planning permissions have been sought at present.
Lounge (15' 9'' x 12' 1'' (4.80m x 3.68m))
The lounge is set to the front of the property. The central point of is the feature fireplace with multi fuel stove. A natural wooden floor, high ceilings and decorative coving add to the quality feel of the room.
Sitting Room/Dining Room (15' 5'' x 13' 0'' (4.70m x 3.96m))
Also set to the front of the property with a feature open fireplace and carpeted flooring. This room is currently used as a second lounge but would also lend it's self to use as a formal dining room if required.
Kitchen (14' 8'' x 13' 4'' (4.47m x 4.06m))
The kitchen is to the rear of the property with a picture window overlooking the side garden and beyond. Storage is provided by base units to 3 walls. A feature range and stainless steel hood are also provided. The flooring is natural wood. Access to the utility area, wc and boot roomand rear door are from the kitchen.
Boot Room (7' 8'' x 6' 5'' (2.34m x 1.95m))
Access to the boot room is via a timber rear door. Dual aspect windows provide ample daylight. The boot room provides access to the utility area and on into the kitchen.
Hallway
Front door access is via a timber door into a entrance vestibule and then via a second door to the lower hallway. The hallway provide access to the lounge, sitting room and kitchen on the lower floor and to all bedrooms and the family bathroom on the upper floor. A skylight on the upper floor provides additional daylight.
Bedroom 1 (15' 5'' x 10' 0'' (4.70m x 3.05m))
Set overlooking the front of the property. Bedroom one has a range of storage units incorporating a wash basin. The flooring is carpet.
Bedroom 2 (12' 2'' x 8' 6'' (3.71m x 2.59m))
Currently used as a nursery. Bedroom two is again set to the front of the property. The decor is neutral and the flooring is carpeted.
Bedroom 3 (12' 3'' x 6' 7'' (3.73m x 2.01m))
Set to the rear, bedroom 3 also has neutral decor and carpeted flooring.
Bedroom 4 (9' 10'' x 8' 1'' (2.99m x 2.46m))
The decor in bedroom 4 is also neutral with carpeted flooring.
Study (10' 1'' x 5' 3'' (3.07m x 1.60m))
Located centrally on the upper hallway with carpeted flooring and a skylight providing daylight.
Bathroom (12' 10'' x 5' 8'' (3.91m x 1.73m))
The bathroom comprises of Close Coupled WC, Basin with pedestal, bath and separate shower enclosure. A skylight supplies daylight and a towel radiator provides warmth.
Exterior
Extensive off street parking and driveway areas are provided to the front and side. A workshop and garage are also provided in a separate outbuilding. A formal garden area is provided directly behind the property with a further "development" area to the rear of the main house. No planning permissions have currently been sought for this area or to convert the outbuildings.
Other
All sizes are measure using a sonic measuring device and may not be 100% accurate.
Property Location
Marketed by Remax Property Services
Disclaimer Property descriptions and related information displayed on this page are marketing materials provided by Remax Property Services. estateagents365.uk does not warrant or accept any responsibility for the accuracy or completeness of the property descriptions or related information provided here and they do not constitute property particulars. Please contact Remax Property Services for full details and further information.

