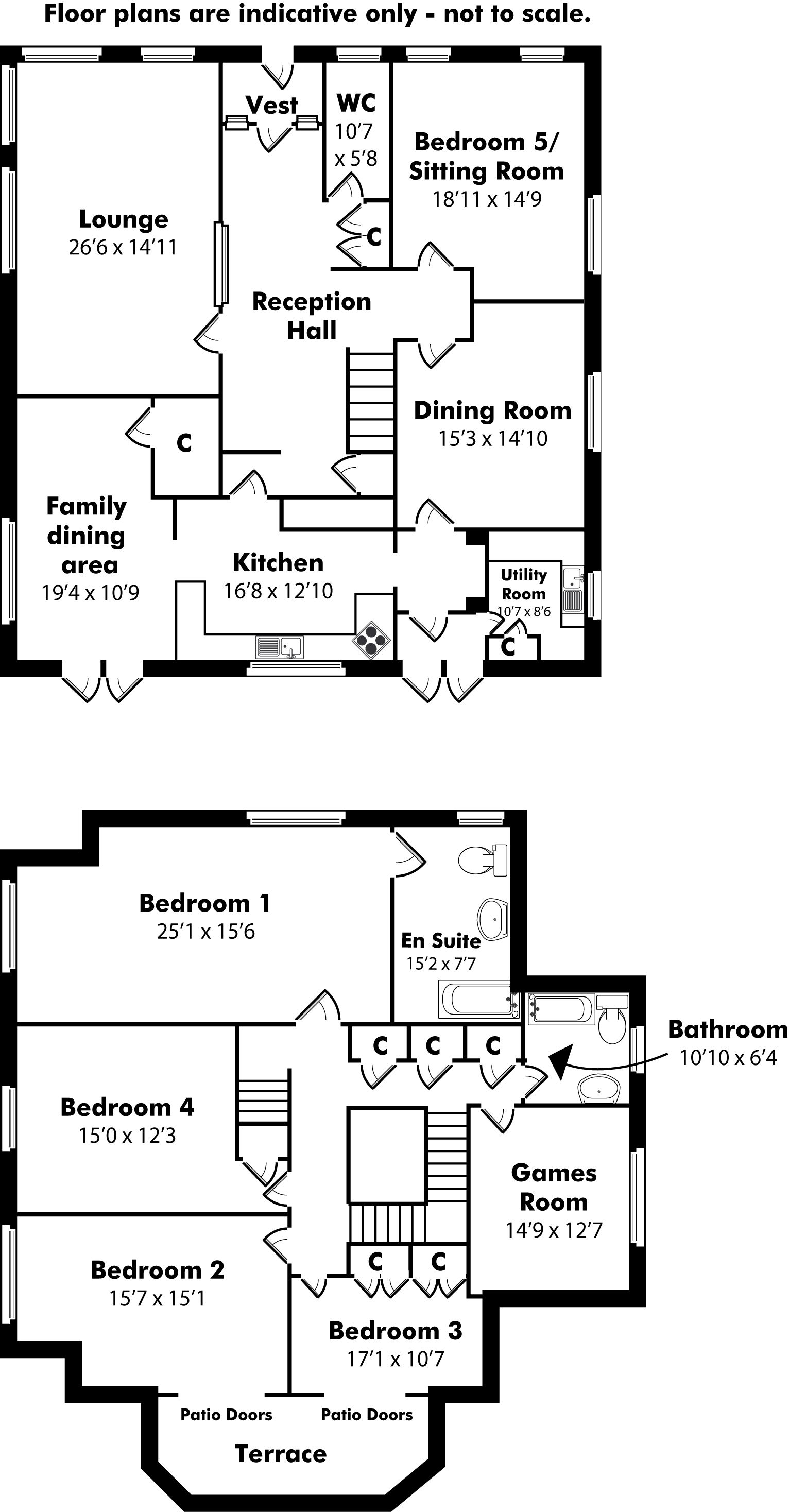Villa for sale in Johnstone PA5, 5 Bedroom
Quick Summary
- Property Type:
- Villa
- Status:
- For sale
- Price
- £ 349,995
- Beds:
- 5
- Baths:
- 2
- Recepts:
- 4
- County
- Renfrewshire
- Town
- Johnstone
- Outcode
- PA5
- Location
- 33 Auchengreoch Avenue, Johnstone PA5
- Marketed By:
- Cochran Dickie (Paisley)
- Posted
- 2018-12-13
- PA5 Rating:
- More Info?
- Please contact Cochran Dickie (Paisley) on 0141 376 8900 or Request Details
Property Description
33 Auchengreoch Avenue is a substantial, five bedroom, detached family villa commanding a generous plot which backs on to the golf course. The property offers spacious and flexible accommodation ideal for a family looking for a special home with space to live and socialise.
The entrance vestibule leads through to the beautiful, welcoming reception hallway with double height ceiling and gallery level. The principle lounge is to the front of the property with dual aspects and a solid fuel fire. There is a good sized dining room with a tiled floor and plenty of natural light. The kitchen is at the rear of the property and is a superb size with a selection of fitted storage units and appliances including a dishwasher, hob and double oven. The family dining area is open to the kitchen and has French doors opening to the rear gardens. There is a useful utility room with a further sink, dryer and washing machine. Completing the ground level accommodation is the fifth bedroom which could also be easily utilised as a second sitting room if required.
On the upper level there is a games room with gallery to the hallway and four double bedrooms. The master bedroom is a generous size and has a tiled floor and four piece en suite bathroom. Bedroom two and three both have patio doors which open out to the rear terrace and also have beautiful golf course views. The family bathroom is tiled and has a three piece suite with spa bath.
There is a fixed stairwell leading to the floored and lined attic from the upper landing. The property further benefits from gas central heating and double glazing.
Externally there are good garden grounds to the front and rear. Particular attention should be drawn to the rear garden which is a beautiful, tranquil and enclosed space with lawn and patio areas as well as a shed, outhouse and pond. There is private parking to the front for several vehicles.
Auchengreoch Avenue offers a convenient setting for accessing all the amenities within Johnstone and nearby Howwood, and MillikenPark railway station is a few minutes walk away. The property is also well placed for accessing GlasgowInternationalAirport and the M8 motorway which allows for travel to BraeheadRetailPark, Glasgow City Centre and all other destinations including North Ayrshire via the nearby A737 (Howwood bypass).
Dimensions
Family dining area 19'4 x 10'9
Kitchen 16'8 x 12'10
Utility Room 10'7 x 8'6
Dining Room 15'3 x 14'10
Bedroom 5/ Sitting Room 18'11 x 14'9
Lounge 26'6 x 14'11
WC 10'7 x 5'8
Bedroom 1 25'1 x 15'6
En Suite 15'2 x 7'7
Bedroom 2 15'7 x 15'1
Bedroom 3 17'1 x 10'7
Bedroom 4 15'0 x 12'3
Games Room 14'9 x 12'7
Bathroom 10'10 x 6'4
Property Location
Marketed by Cochran Dickie (Paisley)
Disclaimer Property descriptions and related information displayed on this page are marketing materials provided by Cochran Dickie (Paisley). estateagents365.uk does not warrant or accept any responsibility for the accuracy or completeness of the property descriptions or related information provided here and they do not constitute property particulars. Please contact Cochran Dickie (Paisley) for full details and further information.



