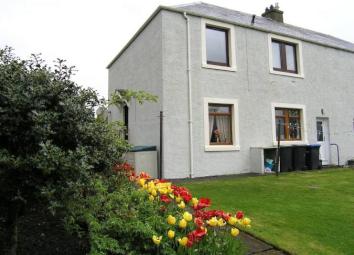Villa for sale in Hawick TD9, 2 Bedroom
Quick Summary
- Property Type:
- Villa
- Status:
- For sale
- Price
- £ 75,000
- Beds:
- 2
- County
- Scottish Borders
- Town
- Hawick
- Outcode
- TD9
- Location
- 55 Rosebank Road, Hawick TD9
- Marketed By:
- Geo and Jas Oliver WS
- Posted
- 2024-04-07
- TD9 Rating:
- More Info?
- Please contact Geo and Jas Oliver WS on 01450 367004 or Request Details
Property Description
A two-bedroom, upper quarter villa situated in a popular residential area on the outskirts of the town with lovely views. Ideal for first time buyer or buy to let investment.
Location: Rosebank Road is located in the highly sought-after 'West End' area of Hawick, close to the award-winning 18-hole Vertish Golf Course. Hawick boasts a variety of shops and recreational pursuits such as golf, rugby, tennis, countryside walks and fishing. There is an excellent corner shop within the area as well as a bus stop serving the town. Drumlanrig Primary School is close by as well as Hawick High School, offering a high degree of primary and secondary education. The beautiful Wilton Lodge Park, with its varied amenities is within easy walking distance, as is the town centre. The surrounding Border towns are easily accessible as are Edinburgh, Newcastle and Carlisle. Tweedbank is only 17 miles and offers a rail link to Edinburgh ideal for city commuters.
Description: A well-maintained path leads to the front door which gives access to a carpeted staircase leading to the upper floor landing which has a large storage cupboard with coat hanging and shelves providing ample storage and a hatch giving access to the attic space. The lounge is a spacious and bright room with a large window to the front overlooking Rosebank Road and has a small fireplace with an electric fire, a cupboard housing the combi boiler and providing storage with a further recessed display cabinet with storage cupboards above and below. A door from the lounge leads into the kitchen which has a window to the rear with lovely views to the hills beyond and is fitted with a selection of wall and floor units with wooden worktops providing ample work space. There is a gas cooker, washing machine and fridge freezer. Bedroom one is a double bedroom with a window to the rear again with lovely views to the hills and has fitted wardrobes with cupboards above. Bedroom two is another double room with a window to the front and a large cupboard with hanging rail and shelves. The bathroom has a window to the rear and is fitted with a white suite comprising a large shower enclosure with electric shower over, sink and wc and has a wall mounted bathroom cabinet. The property has been well maintained throughout, and also has a partially floored attic which allows the opportunity for further expansion to create a third bedroom.
Outside: To the front of the property a shared pathway leads to the front door. There is a gravelled area adjacent the front door providing bin storage and a path leading to the south facing garden at the rear where there is an area of shared lawn and an additional private area of garden planted with mature shrubs and beautiful flowering plants.
Room sizes:
Lounge: 4.90m x 3.46m
Kitchen: 3.39m x 2.18m
Bedroom One: 3.54m x 3.37m
Bedroom Two: 3.62m x 2.55m
Bathroom: 2.15m x 1.53m
viewing:
By appointment with Geo & Jas Oliver, W.S.
Property Location
Marketed by Geo and Jas Oliver WS
Disclaimer Property descriptions and related information displayed on this page are marketing materials provided by Geo and Jas Oliver WS. estateagents365.uk does not warrant or accept any responsibility for the accuracy or completeness of the property descriptions or related information provided here and they do not constitute property particulars. Please contact Geo and Jas Oliver WS for full details and further information.

