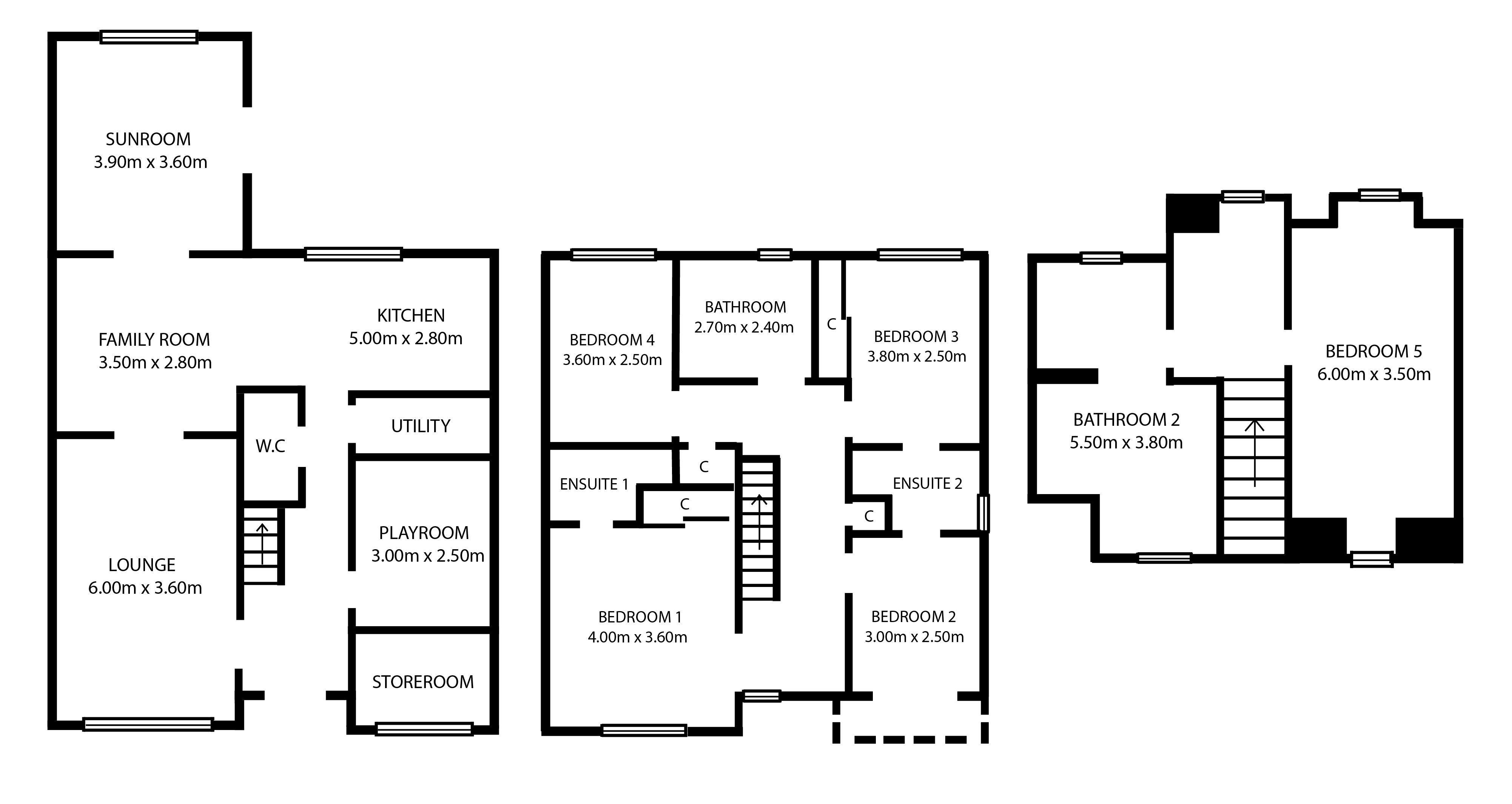Villa for sale in Glasgow G66, 5 Bedroom
Quick Summary
- Property Type:
- Villa
- Status:
- For sale
- Price
- £ 425,000
- Beds:
- 5
- Baths:
- 2
- Recepts:
- 4
- County
- Glasgow
- Town
- Glasgow
- Outcode
- G66
- Location
- 4 Cyprian Drive, Lenzie G66
- Marketed By:
- Pacitti Jones
- Posted
- 2024-04-20
- G66 Rating:
- More Info?
- Please contact Pacitti Jones on 0141 376 9383 or Request Details
Property Description
Enjoying a prime location within the sought after ‘The Meadows’ development by Robertson homes this detached villa offers contemporary accommodation ideally suited to modern family life.
The front door opens into a broad reception hallway with stairs off to the upper levels. The lounge is a suitably grand apartment with ample proportions and a large picture window to the front. Double doors connect the lounge to the back of the property. The back of the house offers the open plan living space so much in desire. At one end is a stylish fitted kitchen with a range of integrated appliances by Siemens. A breakfast bar divides the kitchen area from the dining area, the dining area is large enough to host large family gatherings and host grand dinner parties. A garden room is open plan to the dining room and has a spectacular floor to ceiling window extending up to the peak of the vaulted ceiling. There are French doors from the garden room out to the garden. Back off the entrance hallway there is a useful utility cupboard with space for white goods. There is also a useful W.C with Villeroy & Boch sanitary ware which is a feature of all the bath and shower rooms. An internal room, originally part of the garage, completes the ground floor.
On the first floor there are four bedrooms and a family bathroom. The largest bedroom on this level is a wonderful double room with in-built wardrobes and a well-appointed en-suite shower room. The second and third bedrooms are again double rooms which share a Jack-and-Gill style en-suite shower room. The fourth bedroom is a nicely proportioned single room. The top floor accommodates a most attractive bedroom with in-built wardrobes and dual aspect windows. Across the landing from the bedroom is a very generous four-piece bathroom with dressing area.
Externally, the property has a driveway to the front with the remaining ground laid to lawn. To the rear the property has fully enclosed gardens, ideal for children and pets. The rear gardens offer a large patio with the remainder again laid to lawn.
The property is conveniently placed for access to a host of local amenities which extend to public transport services including Lenzie train station, leisure centre, marina, supermarkets and local shops. There is well-regarded schooling in the area including the prestigious Lenzie Academy. In addition to this, there are excellent road links close by giving easy access to Glasgow City Centre and the Central Belt motorway network system.
The Energy Performance rating on this property is B.
Property Location
Marketed by Pacitti Jones
Disclaimer Property descriptions and related information displayed on this page are marketing materials provided by Pacitti Jones. estateagents365.uk does not warrant or accept any responsibility for the accuracy or completeness of the property descriptions or related information provided here and they do not constitute property particulars. Please contact Pacitti Jones for full details and further information.



