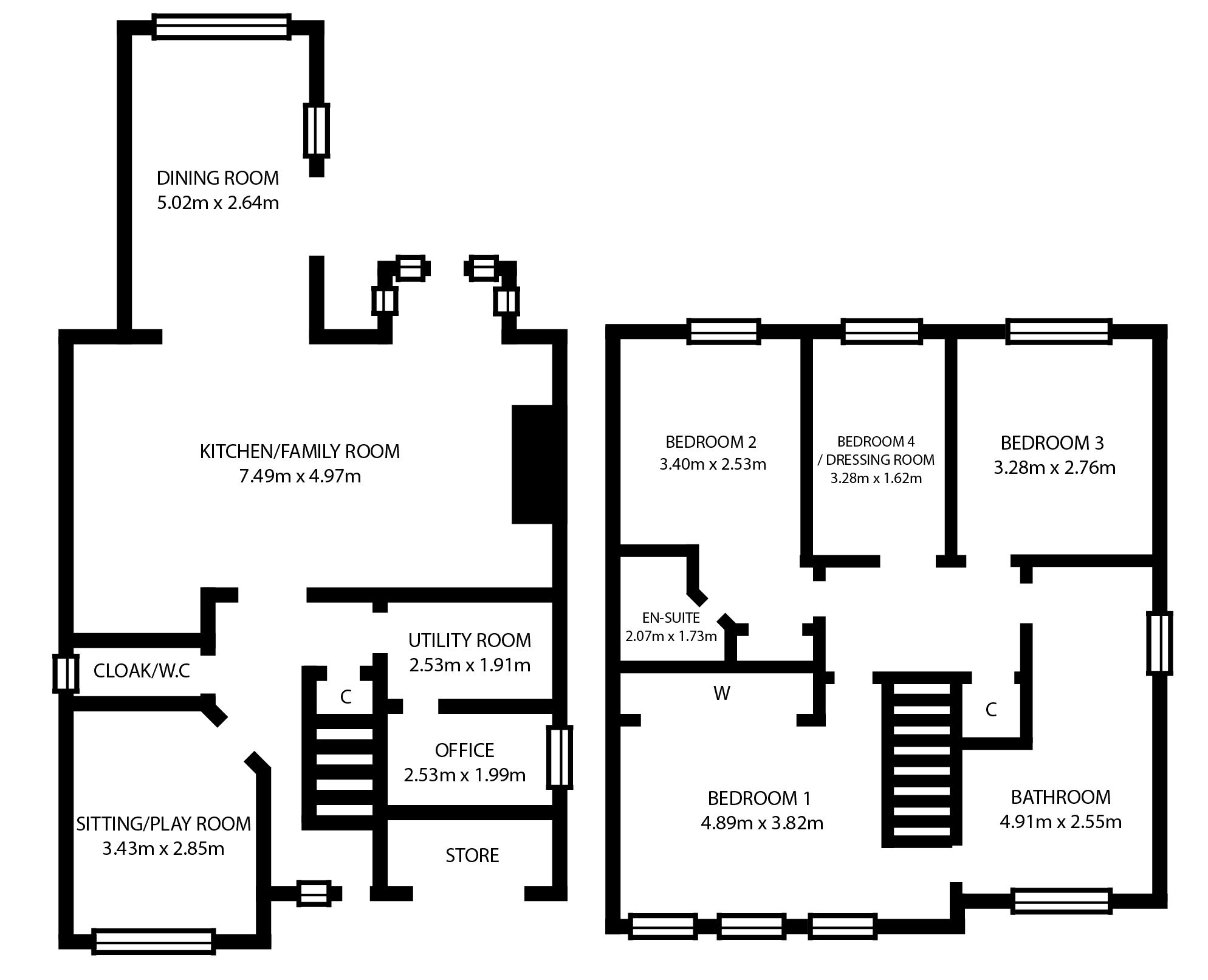Villa for sale in Glasgow G64, 4 Bedroom
Quick Summary
- Property Type:
- Villa
- Status:
- For sale
- Price
- £ 335,000
- Beds:
- 4
- Baths:
- 2
- Recepts:
- 3
- County
- Glasgow
- Town
- Glasgow
- Outcode
- G64
- Location
- 45 Miller Drive, Bishopbriggs G64
- Marketed By:
- Pacitti Jones
- Posted
- 2024-04-03
- G64 Rating:
- More Info?
- Please contact Pacitti Jones on 0141 376 9381 or Request Details
Property Description
Presented to the market in immaculate order throughout, this extended villa offers stylish modern accommodation with an open plan living space fit for the pages of an interior design magazine.
The front door opens into a broad reception hallway with stylish grey flooring and glass balustrading to the staircase creating a wonderful first impression. The main living area is to the back of the house in a large open plan space which benefits from a well-considered extension. The kitchen, completed in 2019, is the star of the show with amazing Corian worktops a striking feature, including wrapping around the island with breakfast bar. The kitchen has numerous integrated appliances including two ovens, a microwave, induction hob, wine chiller and dishwasher. The living room area has an impressive living flame gas fire and bay style window with French doors out to the gardens. The dining area is within the extension and benefits from three Velux windows and dual aspect windows in addition to another set of French doors. At the front of the house is another sitting room, presently put to service as a children's play room. On the other side of the hallway there is a very useful utility room with space for white goods. Discreetly tucked away through the utility room is a home office. A fully tiled cloakroom/W.C completes the ground floor.
On the upper level a generous landing allows access off to all of the bedrooms. The master bedroom is a suitably grand apartment with three front facing windows and a bank of in-built wardrobes on the opposite wall. The master bedroom has door through to the bathroom. The second bedroom is another ample double room with an en-suite shower room and in-built wardrobe space. The third bedroom is another double room, while bedroom four is a generous single. The fourth bedroom is being utilised as a dressing room by the present owners. A magnificent bathroom, accessed from the hallway and master bedroom, completes the property. The bathroom has a jacuzzi style bath, wet-room style shower with rain water shower head and the feeling of luxury is completed by his and hers sinks with vanity storage.
Externally, the property has a driveway to the front and an integral storage area. The rear gardens have been thoughtfully landscaped with a large patio, decking and artificial grass. The gardens are particularly private with an open outlook to the rear.
EPC band - C
Property Location
Marketed by Pacitti Jones
Disclaimer Property descriptions and related information displayed on this page are marketing materials provided by Pacitti Jones. estateagents365.uk does not warrant or accept any responsibility for the accuracy or completeness of the property descriptions or related information provided here and they do not constitute property particulars. Please contact Pacitti Jones for full details and further information.


