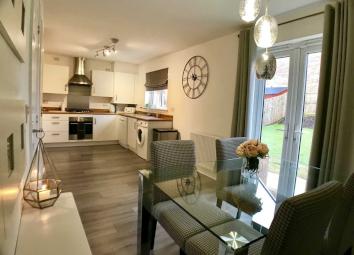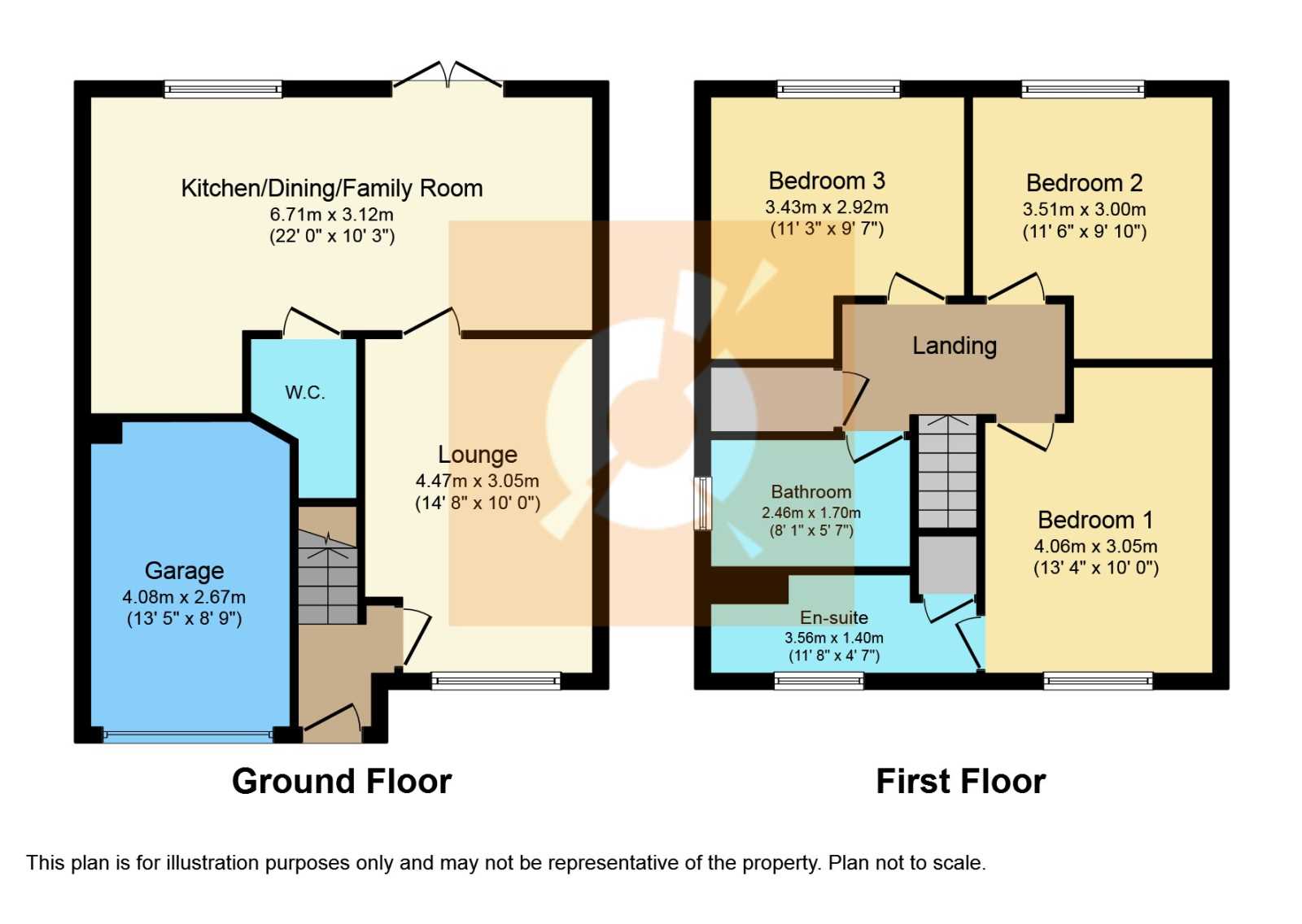Villa for sale in Glasgow G53, 3 Bedroom
Quick Summary
- Property Type:
- Villa
- Status:
- For sale
- Price
- £ 215,000
- Beds:
- 3
- Baths:
- 2
- Recepts:
- 1
- County
- Glasgow
- Town
- Glasgow
- Outcode
- G53
- Location
- Range Place, Glasgow G53
- Marketed By:
- Boom
- Posted
- 2024-04-04
- G53 Rating:
- More Info?
- Please contact Boom on 0141 376 7841 or Request Details
Property Description
Now sold stcm in just 4 days ***luxurious detached villa*** Enviable corner plot location. This impressive accommodation boasts 3 double bedrooms, master en-suite, lounge, dining kitchen, WC, family bathroom, garage, driveway and well-maintained gardens. Please call your personal estate agents, The Property Boom for more details.
This truly is a most superbly equipped luxury family home. In terms of accommodation, the ground level provides a warm and welcoming reception hallway which leads you to a bright airy Lounge. This deceptively spacious room has been tastefully decorated by the current owner and benefits from a large window formation that engulfs the room with natural light.
The ground floor also benefits from having a beautifully presented W.C with a two-piece white glazed suite. All rooms have UPVC double glazing and gas central heating which provides a lovely warmth throughout the home.
The impressive well-proportioned Dining Kitchen definitely has wow factor. Numerous white wall and floor mounted units offer excellent storage and are complemented beautifully by the contrasting butcher block effect worktops. The Kitchen includes gas hob, extractor and built in oven & grill. There is also space for a dishwasher, washing machine and fridge freezer. The Dining Area benefits from views out to the beautifully maintained rear garden via double-glazed French doors. The back garden provides the perfect place for outdoor entertaining and dining alfresco.
The upper-level offers access to 3 bedrooms, all with fitted wardrobes. The Family Bathroom consists of a stylish bath, w.H.B, w.C. The Master Bedroom is particularly impressive, with built in glass panel fitted wardrobes and has a beautifully presented and spacious En-suite.
The property hugely benefits from excellent local amenities. There are restaurants and a well-known super-market all within easy walking distance. Please consult The Property Booms, school catchment and performance tool on our website to receive detailed information on the choice of schooling in the area from primary through to secondary level. Transport links are super with the M77 motorway offering a fast commute to Glasgow City Centre.
Viewing by appointment – please contact The Property Boom to arrange a viewing or for any further information and a copy of the Home Report. Any areas, measurements or distances quoted are approximate and floor Plans are only for illustration purposes and are not to scale.
These particulars are issued in good faith but do not constitute representations of fact or form part of any offer or contract.
Room dimensions::
Lounge: 4.47m (14'8'') x 3.05m (10''')
Dining Kitchen: 6.71m (22''') x 3.12m (10'3'')
Bedroom One: 4.06m (13'4'') x 3.05m (10''')
En Suite Shower Room: 3.56m (11'8'') x 1.40m (4'7'')
Bedroom Two: 3.51m (11'6'') x 3.00m (9'10'')
Bedroom Three: 3.43m (11'3'') x 2.92m (9'7'')
Family Bathroom: 2.69m (8'10'') x 1.70m (5'7'')
Property Location
Marketed by Boom
Disclaimer Property descriptions and related information displayed on this page are marketing materials provided by Boom. estateagents365.uk does not warrant or accept any responsibility for the accuracy or completeness of the property descriptions or related information provided here and they do not constitute property particulars. Please contact Boom for full details and further information.


