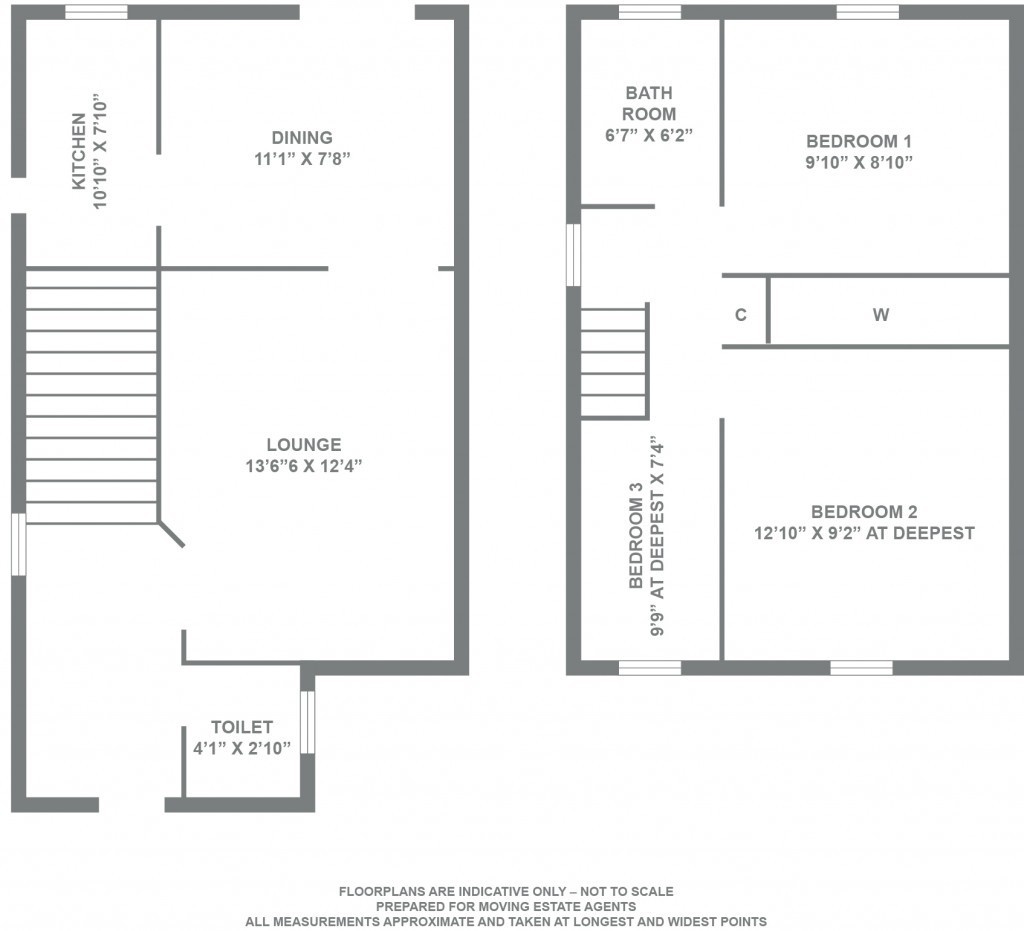Villa for sale in Glasgow G33, 3 Bedroom
Quick Summary
- Property Type:
- Villa
- Status:
- For sale
- Price
- £ 179,995
- Beds:
- 3
- Baths:
- 1
- Recepts:
- 2
- County
- Glasgow
- Town
- Glasgow
- Outcode
- G33
- Location
- Briarcroft Road, Robroyston, Glasgow G33
- Marketed By:
- Moving Estate Agents
- Posted
- 2024-04-04
- G33 Rating:
- More Info?
- Please contact Moving Estate Agents on 0141 376 8883 or Request Details
Property Description
Well-presented presented 3-bedroom detached villa set in a larger plot at the head of a child safe cul-de-sac, with open outlook and within a popular residential location. The home offers comfortable and stylish family accommodation in ‘walk in’ order and benefits from landscaped garden grounds, mono bloc driveway and garage.
Accommodation comprises welcoming entrance hallway with attractive flooring and convenient WC/cloaks off with white two-piece suite. The bright front facing lounge has feature fire and leads through to dining area with French doors overlooking the spacious rear garden with patio area. Also, from the dining area is access into a well fitted kitchen with a range of white floor and wall mounted units, integrated electric oven with hood, gas hob, complimentary tiling and door to garden.
Upstairs has 3 bedrooms, the master to the rear and benefiting from mirrored wardrobes. To the front there’s a second double bedroom and the third bedroom which has a storage cupboard. From the top hallway is hatch into loft area, storage cupboard and fully tiled family bathroom with three-piece white suite and shower over bath.
Further enhanced by mono bloc driveway, garage, gas central heating, double glazing and spacious enclosed rear garden with patio area. Superb family home and viewing is highly recommended!
EPC = C
Measurements:
Lounge 13’6” x 12’4”
Kitchen 10’11”x 7’9”
Dining area 11’1” x 7’8”
WC 4’1” x 2’10”
Bedroom 1 9’10” x 8’10”
Bedroom 2 12’10” x9’2” (at deepest)
Bedroom 3 9’9” (at deepest) x 7’4”
Bathroom 6’7” x 6’2”
(All measurements taken at longest and widest points)
Features:
Stylish detached 3-bedroom home set in larger plot at head of cul-de-sac and with open outlook
Popular residential area
Lounge through dining area with French doors overlooking rear garden grounds
Fitted kitchen
3 bedrooms master with fitted wardrobes
Family bathroom
Garage, mono bloc driveway, gas central heating & double glazing
Property Location
Marketed by Moving Estate Agents
Disclaimer Property descriptions and related information displayed on this page are marketing materials provided by Moving Estate Agents. estateagents365.uk does not warrant or accept any responsibility for the accuracy or completeness of the property descriptions or related information provided here and they do not constitute property particulars. Please contact Moving Estate Agents for full details and further information.


