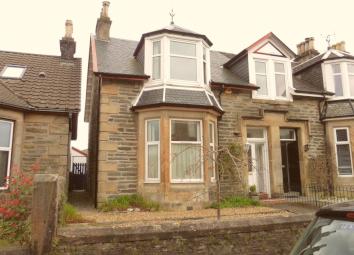Villa for sale in Dunoon PA23, 3 Bedroom
Quick Summary
- Property Type:
- Villa
- Status:
- For sale
- Price
- £ 179,000
- Beds:
- 3
- County
- Argyll & Bute
- Town
- Dunoon
- Outcode
- PA23
- Location
- 66 Victoria Road, Dunoon, 7Ha PA23
- Marketed By:
- Dunoon Property
- Posted
- 2024-04-20
- PA23 Rating:
- More Info?
- Please contact Dunoon Property on 01369 238982 or Request Details
Property Description
Porch
New storm door s
Quarry tile floor. Cupboard with electric consumer units alarm, glazed front door with feature wrought iron work
Hall 1.60m x 5.70m
Quality Wood effect laminate flooring, Hall provides access to the lounge, kitchen, and stairs to half landing and bedrooms
Hall cupboard below stairs. Wall mounted radiator.
Lounge 4.41m x 5.07m
Bay window with triple glazing, feature open fire with surround, stone effect hearth. Traditional original Cornicing with centre rose, recess shelving .Two panel door with feature wrought iron work, Quality laminate wood effect floor matching the entrance hall.
Kitchen dining 3.85m x 4.51m
Large kitchen dining, fitted kitchen with matching base and wall units with contrasting worktops. Space for cooker- electric with extractor hood .The combi boiler which is a Worcester is located here.
Large double glazed window to the back, with cupboard below with shelves. Recess shelving with cupboard below housing gas meter
Ceramic Tiled floor and tiled splash back .
Back porch 1.17m x 2.55m
Coat hangers. Utility area for washing machine
New double glazed door leads to back garden tiled floor extractor
Shower Room 0.95m x 2.40m
Wet wall shower enclosure mains power shower tiled floor rad window with privacy glass extractor vinyl floor covering W.C. Wash hand basin. Ideally located on the ground floor.
Carpeted stairs leading from the entrance hall to half landing where the family bathroom is located
Bathroom 2.18m x 2.15m
W.C wash hand basin, bath with main power shower over. Shower curtain. Tiled floor and part tiled walls. Window with privacy glass, fitted towel radiator
Upper hall landing
Provides access to the three bedroom . Loft access form here .Large hall cupboard, and feature, skylight window, proving plenty natural light.
Bed front 2.30m X 3.41m
Window to the front, fitted
Radiator. Painted wood floor. Comb ceiling. Presently used as an office
Main bed 5.50m x 3.66m
Located to the front with Bay window painted wood floors large window partial seaviews radiator. Cupboard with shelving
Bed back 3.86m x 4.33m
Large double window to back with large doubled glazed windows enjoying partial seaviews
Painted wood flooring, fitted radiator. A delightful bright and spacious room
Garden
Well maintained gardens with gravelled front garden and paths leading to the back. Security gated to the back garden from the front. Back garden with paved patio area and paving slabs leading to the car parking are which leads of the private lane from Victoria road
Studio
Fantastic upgraded outbuilding converted to an artists studio with sink and base units, electric lighting with contrasting worktop. Plenty of natural light from the two large Velux windows . Double glazed uPvc door and windows
Off Road Parking
Property Location
Marketed by Dunoon Property
Disclaimer Property descriptions and related information displayed on this page are marketing materials provided by Dunoon Property. estateagents365.uk does not warrant or accept any responsibility for the accuracy or completeness of the property descriptions or related information provided here and they do not constitute property particulars. Please contact Dunoon Property for full details and further information.

