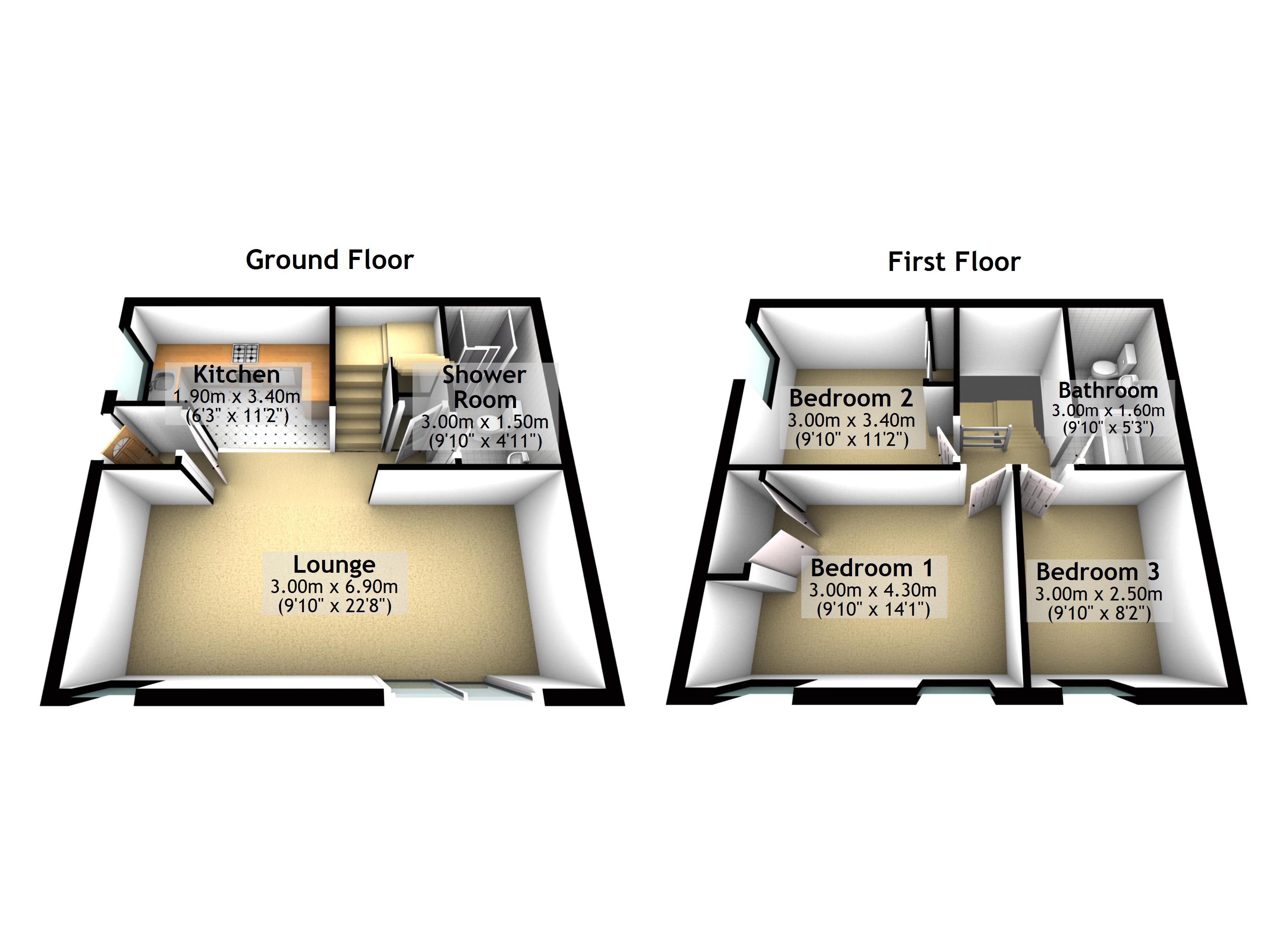Villa for sale in Dundee DD2, 3 Bedroom
Quick Summary
- Property Type:
- Villa
- Status:
- For sale
- Price
- £ 189,000
- Beds:
- 3
- Baths:
- 2
- Recepts:
- 1
- County
- Dundee
- Town
- Dundee
- Outcode
- DD2
- Location
- Glamis Gardens, Dundee, Angus DD2
- Marketed By:
- McEwan Fraser Legal
- Posted
- 2018-12-22
- DD2 Rating:
- More Info?
- Please contact McEwan Fraser Legal on 0131 268 8955 or Request Details
Property Description
We are delighted to offer onto the open market this spacious and very well presented townhouse situated in this popular development close to Ninewells hospital. There is allocated parking with this property and guest spaces and an open plan front garden with a wooden decked balcony area off the living room.
You enter the vestibule with door leading into the hallway. From here you have stairs to the first floor, understairs cupboard, open plan kitchen, living/dining room and downstairs shower room. The kitchen is on the left and offers a modern range of units with built-in cooker, hob and washing machine with space for free standing upright fridge/freezer. The living/dining room is a generous size and open plan which works well with the lighting and space. There is plenty of space for ample furniture layouts with an area to one side for the TV. Access to a balcony from the living room is available via the French doors. Completing the downstairs accommodation is a generous size three-piece shower room with toilet and sink. Upstairs are three double bedrooms. The is also a family bathroom finished in a three-piece suite with wash hand basin and toilet.
An early viewing is highly recommended.
By appointment through McEwan Fraser Legal on McEwan Fraser Legal are open 7 days a week: 8am - Midnight Monday to Friday & 9am - 10pm Saturday & Sunday to book your viewing appointment.
Extras (Included in the sale): Carpets, fitted appliances, blinds and light fittings.
Property Location
Marketed by McEwan Fraser Legal
Disclaimer Property descriptions and related information displayed on this page are marketing materials provided by McEwan Fraser Legal. estateagents365.uk does not warrant or accept any responsibility for the accuracy or completeness of the property descriptions or related information provided here and they do not constitute property particulars. Please contact McEwan Fraser Legal for full details and further information.


