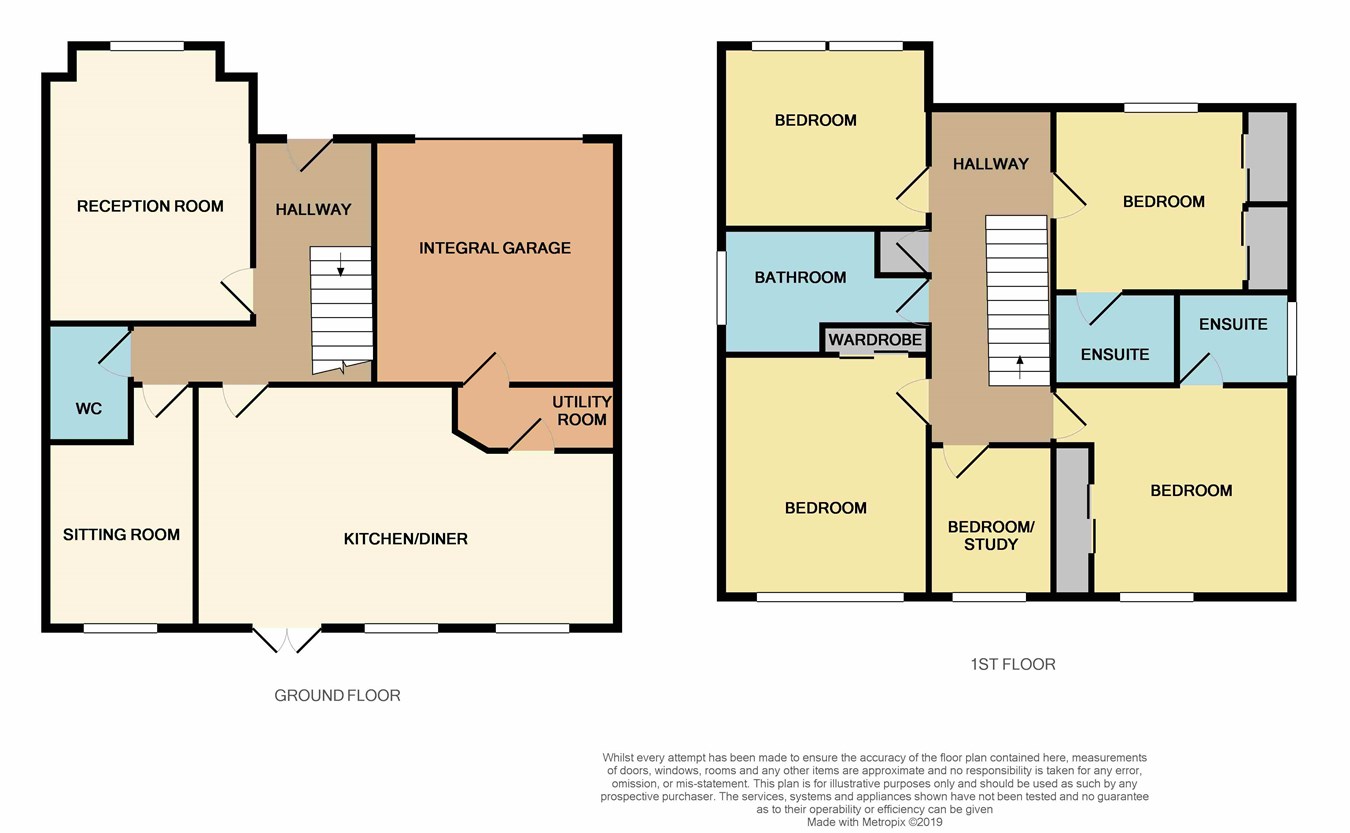Villa for sale in Dunblane FK15, 5 Bedroom
Quick Summary
- Property Type:
- Villa
- Status:
- For sale
- Price
- £ 415,000
- Beds:
- 5
- County
- Stirling
- Town
- Dunblane
- Outcode
- FK15
- Location
- Maurice Wynd, Dunblane FK15
- Marketed By:
- Cathedral City Estates
- Posted
- 2024-04-06
- FK15 Rating:
- More Info?
- Please contact Cathedral City Estates on 01786 845453 or Request Details
Property Description
The property is entered through a bright welcoming l-shaped hallway, which leads to the lounge, a modern dining kitchen with utility room, family room and cloakroom.
Lounge (5.4m x 3.5m)
The bright and airy lounge, which overlooks the front of the property, has a living flame gas fire and feature fireplace with stylish neutral décor and cream carpets: This is an ideal room in which to relax and entertain.
Dining kitchen (7.3m x 3.4m)
To the rear is the modern open-plan dining kitchen, which draws in plenty of light from the garden via French doors complemented by LED lighting. This contemporary family space has plenty room for a dining area and is well equipped with a combination of modern dark wood base and wall-mounted units with complementing work surfaces and tiled splashback with tile-effect flooring. It has Smeg built-in appliances including double-oven with combination microwave oven, gas hob and dishwasher. There is also space for an American-style fridge-freezer which can be available by separate negotiation. The kitchen provides access to a useful utility room and from here you can reach the integral double garage.
Family Room (3.4m x 3.2m)
The ground floor accommodation also includes a lovely rear-facing family room with neutral décor and practical wood flooring.
Cloakroom
The generously-sized cloakroom is equipped with WC and hand basin. Plumbing is available here for an additional shower.
A staircase takes you to the first floor where five bedrooms (two with en-suite bathrooms) and the family bathroom are reached from the landing. The landing is bright and spacious and has additional space for an office area.
Master Bedroom (4.4m x 3.0m)
The generous master bedroom faces the front of the property and benefits from built-in mirrored wardrobes offering ample storage space, and a stylish en-suite. With two large full-length windows with Juliette balconies letting in plenty of natural light, the master bedroom is well presented in neutral colours and is a lovely room in which to relax. The en-suite includes twin hand basins, a large walk-in shower, a bath and features contemporary neutral ceramic tiling.
Bedroom 2 (4.0m x 3.2m)
The second double guest bedroom, which faces the rear of the property, is again, carpeted and decorated in neutral colours and further benefits from fitted wardrobes and a modern en-suite with shower, hand basin and WC.
Bedroom 3 (3.5m x 3.5m)
The third bedroom is generous and bright with three front-facing windows and makes an ideal children’s room offering lots of space to sleep and play.
Bedroom 4 (3.5m x 3.2m)
The fourth double bedroom is rear-facing, decorated in neutral tones and benefits from a built-in mirrored wardrobe.
Bedroom 5 (3.3m x 2.1m)
Bedroom five is a bright single room facing the rear of the property and is currently being used as a study. With neutral walls and carpeting this room could easily be converted back to a bedroom space.
Bathroom (3.5m x 2.6m)
The family bathroom is substantial in size and features contemporary tiling with a modern white suite including bath and shower, hand basin set in a timber vanity unit and WC.
The property benefits from gas central heating and has double-glazing throughout.
External
Outside, there is a double-width driveway to the front and a well-maintained lawn. To the rear, there is an enclosed garden which has been beautifully landscaped and designed for ease of maintenance. There is a patio area which catches the sun throughout the day and a raised lawn area bounded by attractive shrubs and fencing.
The property also benefits from an integral double garage supplied with electric power.
All local services and amenities are readily accessible, while the city of Stirling is only a ten-minute drive to the south. The beautiful and historic City of Dunblane gains its city status from the magnificent 13th century Cathedral that dominates the local landscape. It boasts primary and secondary schools with first-class reputations, provides good leisure facilities with a challenging eighteen-hole golf course, numerous sports and social clubs, including the local tennis club and excellent Dunblane Youth and Sports Centre. Local eateries like The Riverside Restaurant, Old Churches House Hotel and Brasserie and the acclaimed Tilly Tearoom, as well as the well-known DoubleTree by Hilton Dunblane Hydro hotel, have made Dunblane an ever more popular location. With its easy access to the road and rail network covering central Scotland and beyond, Dunblane remains a much sought-after area amongst house hunters.
The date of entry is flexible and by mutual agreement. Viewing is by appointment through Cathedral City Estates. All room sizes are approximate.
EER:C
Council tax: Band G
Superfast broadband: Available
Sky TV: Available
Dunblane Primary
Dunblane High School
Property Location
Marketed by Cathedral City Estates
Disclaimer Property descriptions and related information displayed on this page are marketing materials provided by Cathedral City Estates. estateagents365.uk does not warrant or accept any responsibility for the accuracy or completeness of the property descriptions or related information provided here and they do not constitute property particulars. Please contact Cathedral City Estates for full details and further information.


