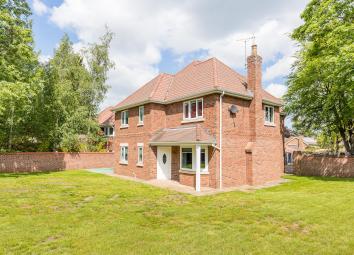Villa for sale in Doncaster DN4, 5 Bedroom
Quick Summary
- Property Type:
- Villa
- Status:
- For sale
- Price
- £ 550,000
- Beds:
- 5
- Baths:
- 3
- Recepts:
- 3
- County
- South Yorkshire
- Town
- Doncaster
- Outcode
- DN4
- Location
- 1 Whin Hill Road, Bessacarr, Doncaster, South Yorkshire DN4
- Marketed By:
- Fine & Country - Bawtry
- Posted
- 2024-04-03
- DN4 Rating:
- More Info?
- Please contact Fine & Country - Bawtry on 01302 457827 or Request Details
Property Description
The ground floor accommodation is arranged around the central reception hall, with twin doors linking the lounge and dining room making the area perfect for entertaining. There is a large open plan kitchen with breakfast area and sitting within the bay window at the rear, and a separate utility room. There is also a study and cloakroom/WC on the ground floor. Several ground floor rooms have engineered oak flooring, and there are modern wave and vertical radiators.
There are four bedrooms on the first floor, the master and guest rooms each with fitted bedroom units and en-suite shower rooms. There is also a family bathroom. On the second floor is a further bedroom/games room. Gas fired central heating and a security system are installed.
Outside, there are good sized lawns to the front enclosed by walling and fencing, with extensive parking to the rear and a detached double garage.
Ground Floor
Entrance Porch
PVCu entrance door with glazed panel, tiled floor, twin glazed doors to the entrance hall.
Entrance Hall
Moulded cornice to ceiling, engineered oak flooring, return staircase with pine spindles and handrail rising to the first floor, under stairs storage cupboard.
Cloakroom
Suite comprising WC and wash hand basin.
Lounge
Bay window to the front, modern enclosed flame effect gas fire, moulded cornice to ceiling, twin part glazed doors to the dining room.
Dining Room
Moulded cornice to ceiling, engineered oak flooring.
Study
Moulded cornice to ceiling, engineered oak flooring.
Living Kitchen and Breakfast Room
A large open plan kitchen with breakfast area and sitting within the bay window at the rear, extensive modern high gloss cabinets in Ivory comprising cupboards and drawers with granite work surfaces over, stainless steel sink with mixer tap, integral wine racking, stainless steel range style cooker with extractor hood above, matching wall cupboards incorporating glazed display cabinet, tiled floor, moulded cornice.
Utility Room
Fitted base and wall units to match the kitchen, work surface with space and plumbing beneath for appliances, concealed gas fired central heating boiler, tiled floor, extractor fan.
First Floor
Landing
Stairs continuing to the second floor, built in airing cupboard.
Master Bedroom
Extensive fitted wardrobes, drawers, cupboards and bedside cabinets, engineered oak flooring,
En-suite Shower Room
Luxury shower cubicle, close coupled WC, pedestal wash hand basin, fitted mirror fronted vanity unit with lighting, tiled floor and walls, heated towel rail, extractor fan.
Guest Bedroom
Fitted wardrobes, drawers and bedside cabinets.
En-suite Shower Room
Quadrant shower, close coupled WC and wash hand basin, fitted mirror fronted vanity unit with lighting, tiled floor and walls, heated towel rail, extractor fan.
Bedroom three
Engineered oak flooring, floor to ceiling mirrors to entire wall.
Bedroom four/Dressing Room
Distressed timber effect flooring.
Bathroom
Luxury double spa bath with mixer tap and spray attachment, close coupled WC and wash hand basin with cupboard beneath and mirror fronted unit over, twin heated towel rails, tiled floor and walls, extractor fan.
Second Floor
Landing
Velux window.
Bedroom five/Games Room
Engineered oak flooring, Velux window, fitted bar, under eaves storage cupboards.
Outside
To the front of the property are good sized lawns enclosed by 1.5m high walling and fencing. There is also a soft play area to the side, with pedestrian gates to either side of the house giving access to the rear of the property.
Electrically operated gated gives access to extensive parking at the rear and a detached Double Garage with remote controlled roller doors, power and light, fitted shelving and security system. There is a large paved terrace, and a garden store. There is outside lighting and an outside tap.
Tenure
We are given to understand that the tenure of the property is Freehold.
Services
Mains gas, water, electricity and drainage are connected. There is gas fired central heating system to radiators.
Rating Assessment
We are advised by Doncaster Local Authority that 1 Whin Hill Road is in Council Tax Band G.
Location
Bessacarr is an important leafy suburb on the Southern fringe of Doncaster. Whin Hill Road sits within a Conservation Area of exclusive and sought after properties and is convenient for road, retail and leisure facilities. The property is within a mile of Doncasters historic racecourse, Doncaster Tennis Club and the Lakeside and Dome retail and leisure parks.
There are excellent communication links. Doncaster has a mainline rail link to London Kings Cross. Doncaster Sheffield International Airport is ideal for business or leisure use, and there is good access to the A1 and M18 motorways, ideal for commuters to all parts of the country.
Property Location
Marketed by Fine & Country - Bawtry
Disclaimer Property descriptions and related information displayed on this page are marketing materials provided by Fine & Country - Bawtry. estateagents365.uk does not warrant or accept any responsibility for the accuracy or completeness of the property descriptions or related information provided here and they do not constitute property particulars. Please contact Fine & Country - Bawtry for full details and further information.


