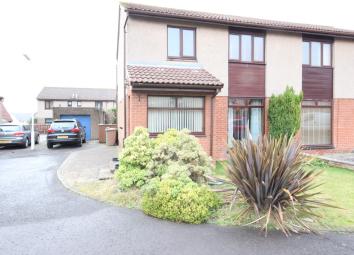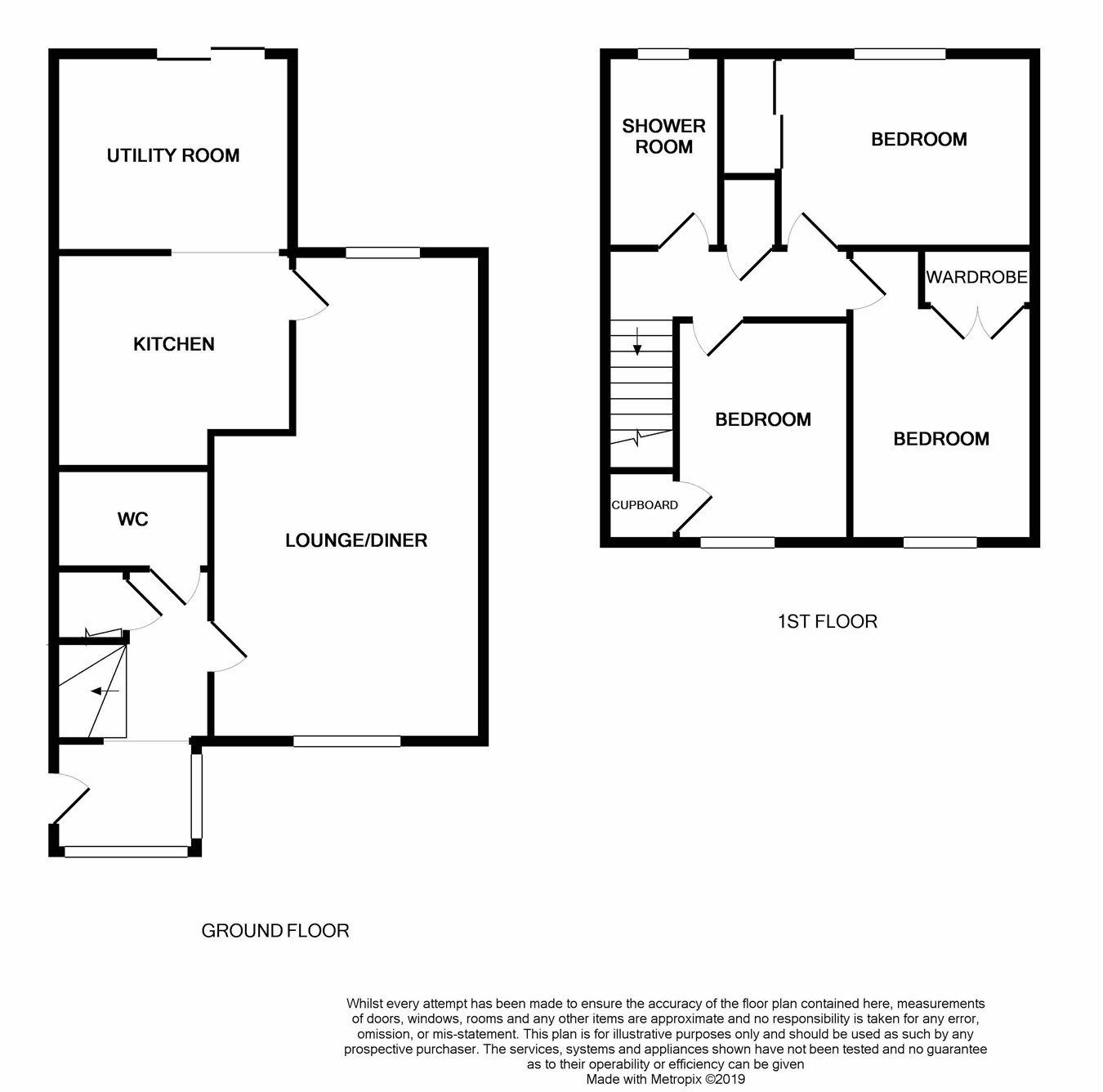Villa for sale in Cowdenbeath KY4, 3 Bedroom
Quick Summary
- Property Type:
- Villa
- Status:
- For sale
- Price
- £ 155,000
- Beds:
- 3
- County
- Fife
- Town
- Cowdenbeath
- Outcode
- KY4
- Location
- Meadowfield, Cowdenbeath KY4
- Marketed By:
- Delmor Estate Agents
- Posted
- 2024-04-01
- KY4 Rating:
- More Info?
- Please contact Delmor Estate Agents on 01383 697078 or Request Details
Property Description
* Extended Semi Detached Villa * Excellent family home * 2 Shower Rooms * 3 Bedrooms * Lounge / Dining Room * Modern Kitchen * Utility Room * Enclosed Garden * Garage * Double Glazing and Gas Central Heating *
Ground floor
entrance porch
Entrance door to porch area. Stairs to first floor. Radiator. Storage cupboard.
Shower room
2.1m x 1.3m (6' 11" x 4' 3") WC and sink. Fully tiled walls and floors. Radiator. Expelair. ( Please note this requires a shower cubicle)
Lounge / dining room
3.8m x 6.8m (12' 6" x 22' 4") Spacious with front and rear facing double glazing windows. Ample space for dining. Real wood flooring.
Kitchen
3.3m x 3.0m (10' 10" x 9' 10") Modern Units incorporating gas hob, electric oven. Wet wall to match worktops. Tiled flooring. Radiator.
Utility room
2.4m x 3.3m (7' 10" x 10' 10") Extended ample space could easily accommodate a table. Tiled flooring. Double glazing door to garden.
First floor
top hall
Storage cupboard. Hatch to attic. Ramsey ladder.
Shower room
1.5m x 2.6m (4' 11" x 8' 6") Double shower cubicle. WC and White hand basin. Fully tiled walls. Rear facing double glazing window. Towel radiator
bedroom 1
2.6m x 3.5m (8' 6" x 11' 6") Spacious double with rear facing double glazing window. Mirrored wardrobes. Laminate Flooring. Radiator.
Bedroom 2
2.4m x 4.0m (7' 10" x 13' 1") Double room with front facing double glazing window. Storage cupboard. Laminate flooring. Radiator.
Bedroom 3
2.3m x 3.2m (7' 7" x 10' 6") 2.3m x 3.2m (7' 7" x 10' 6") Front facing double glazing window. Storage cupboard. Laminate flooring. Radiator.
Garden
Enclosed to rear with patio areas. Open grass area to rear. Side driveway.
Garage
Single Garage.
Property Location
Marketed by Delmor Estate Agents
Disclaimer Property descriptions and related information displayed on this page are marketing materials provided by Delmor Estate Agents. estateagents365.uk does not warrant or accept any responsibility for the accuracy or completeness of the property descriptions or related information provided here and they do not constitute property particulars. Please contact Delmor Estate Agents for full details and further information.


