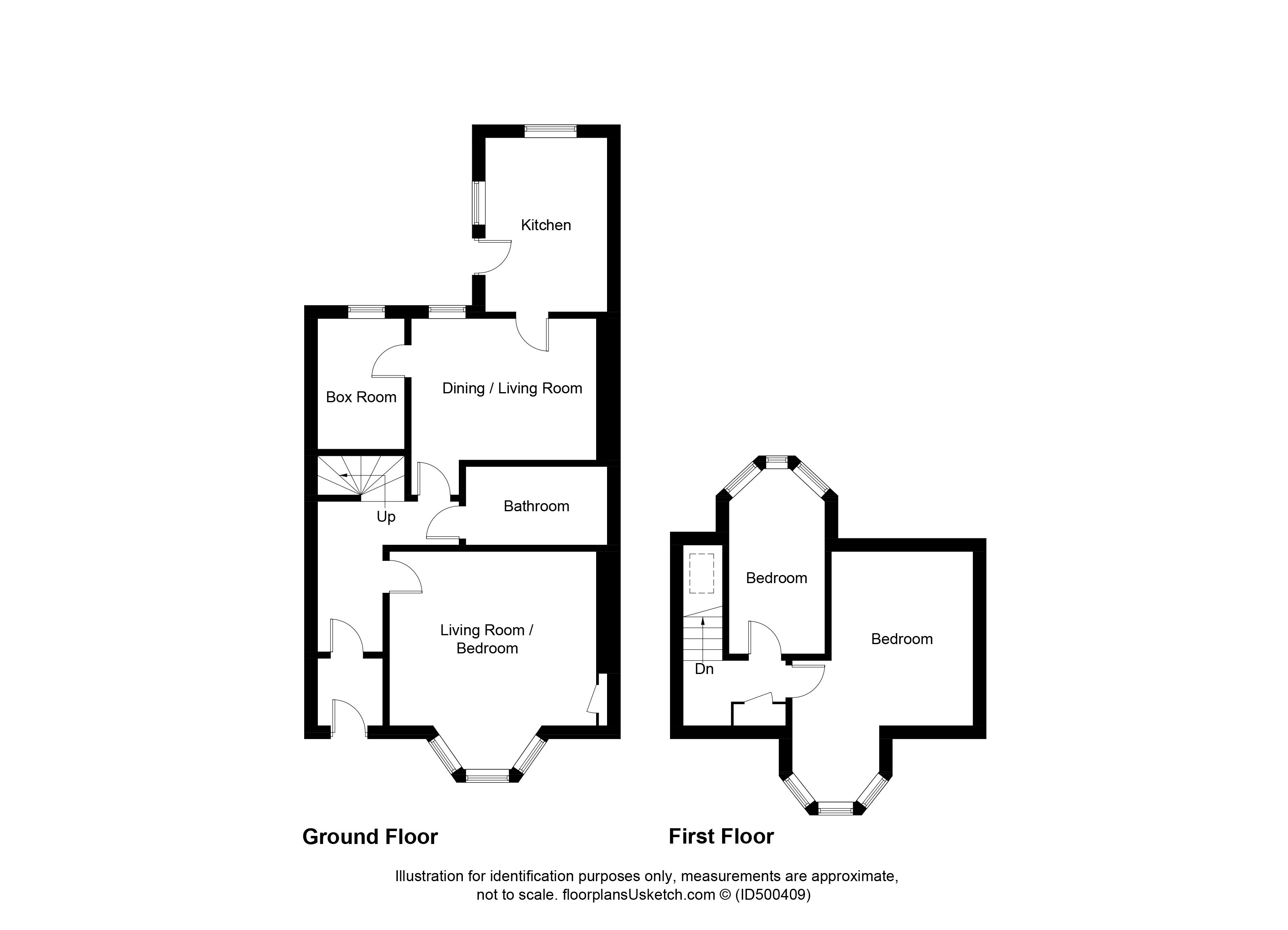Villa for sale in Burntisland KY3, 3 Bedroom
Quick Summary
- Property Type:
- Villa
- Status:
- For sale
- Price
- £ 165,000
- Beds:
- 3
- Baths:
- 1
- Recepts:
- 2
- County
- Fife
- Town
- Burntisland
- Outcode
- KY3
- Location
- Grange Road, Burntisland KY3
- Marketed By:
- Regents Estates and Mortgages
- Posted
- 2019-01-18
- KY3 Rating:
- More Info?
- Please contact Regents Estates and Mortgages on 01383 697017 or Request Details
Property Description
With two full public rooms, two bedrooms, box room, spacious kitchen and downstairs bathroom, there is certainly more to this semi-detached traditional villa than first meets the eye. Providing bags of character, appeal and flexibility of living space, this home will impress.
The ground floor front room is indeed the archetypal front room with a spacious formal bay window sitting area, but could easily serve as a generous master bedroom, as it is at present. While the current family room offers plenty of space and easily accommodates soft furnishings, it also makes it perfect for everyday purposes if the lounge is indeed diverted to a bedroom (and even if it isn’t). The well-fitted kitchen is located in an outshot to the rear and has door to the back garden. The downstairs bathroom has a three-piece suite with shower attachment over the bath. The current two bedrooms are both on the first floor and nestle comfortably under the eaves while the box room is set off the family room to the rear of the property.
Title to home includes garden grounds with rear garden enclosed and child-safe.
The property further benefits from gas fired central heating and double glazing.
Burntisland is located on the north side of the Forth estuary, and is an attractive place to live. In times past, it was a popular holiday resort but residents have the benefits of its beaches, the Links, and water sports opportunities all the year around. The Links were originally home to the town’s golf club, one of the oldest in Scotland, but now host the annual Highland Games and summer fair, while the golf course is above the town. There, the scope for spoiling a good walk still exists but some stunning views may offer some consolation when the swing isn’t quite working properly. More satisfaction (or is it frustration?) involving round objects and close-cut grass can be experienced at the popular bowling club, while the work-out enthusiast and less hardy (if perhaps wiser) swimmer can take advantage of the facilities at the Beacon leisure centre. The town has a variety of shops, places to eat, banks, a post office and a library, while there are supermarkets within easy driving distance: Tesco in Kirkcaldy and Morrison’s in either Cowdenbeath or Glenrothes. There are nursery facilities and a primary school, and the local secondary school is close by, again in Kirkcaldy. Regular train services run to and from Edinburgh, as well as Dundee, meaning that the town will be of interest to commuters, in addition to those who might be working locally. The M90 is within easy reach, again giving access to Edinburgh - and the central motorway network - to the south, as well as Perth to the north.
Entrance Vestibule
The oak-effect outer door has a transom light insert. An inner door opens to the hall, its glazed panel providing borrowed light to this part of the property.
Entrance Hall
The formal lounge lies off to the right. Just beyond an archway there is the bathroom and family room. Staircase to upper landing.
Lounge (16 x 15)
Its west-facing orientation, bay window and generous dimensions make this a bright and substantial formal lounge . Dimensions would also be appropriate to a superior master bedroom, with plenty of space for freestanding furniture. Ornate ceiling rose and cornicing remain as attractive features. A shelved press cupboard
Family Room (12 x 10)
This is definitely a room with an appealing, warm and homely feel. The window gives good natural light and more borrowed light comes from the kitchen. Ample space for furniture.
Kitchen (13 x 8)
Modern wall and floor units provide excellent storage and plenty of space in which to prepare meals. Twin windows and door to the garden again make the room naturally bright and fresh. There is space for a small table to accommodate quick breakfasts or informal meals.
Box Room (8 x 6)
Off set from family room, offering single sized room with window formation to the rear giving views of Binn Hill.
Bathroom
Suite comprising close-coupled WC with push-button flush, pedestal wash-hand basin and bath with electric shower over bath.
Landing
Reached via carpeted stair with wooden hand rail and skylight along with storage.
Bedroom (17 x 12 x 9)
Quietly situated to the rear of the property and with a triple formation bay window that looks down over the garden and towards the Binn Hill, this is a very pleasant main sleeping apartment.
Bedroom (13 x 6)
To the front of the property and again with a triple formation bay window. West-facing, it catches the sun in the second half of the day.
Garden
To the front there is small garden section with path to front of property. Enclosed rear garden is mainly laid to lawn with border section . Rear garden enjoys views towards the Binn Hill.
On street parking is available to front of home.
Extras
Gas central heating; Double glazing; Carpets and floor coverings; Integrated kitchen appliances
Property Location
Marketed by Regents Estates and Mortgages
Disclaimer Property descriptions and related information displayed on this page are marketing materials provided by Regents Estates and Mortgages. estateagents365.uk does not warrant or accept any responsibility for the accuracy or completeness of the property descriptions or related information provided here and they do not constitute property particulars. Please contact Regents Estates and Mortgages for full details and further information.


