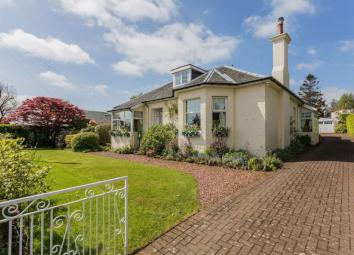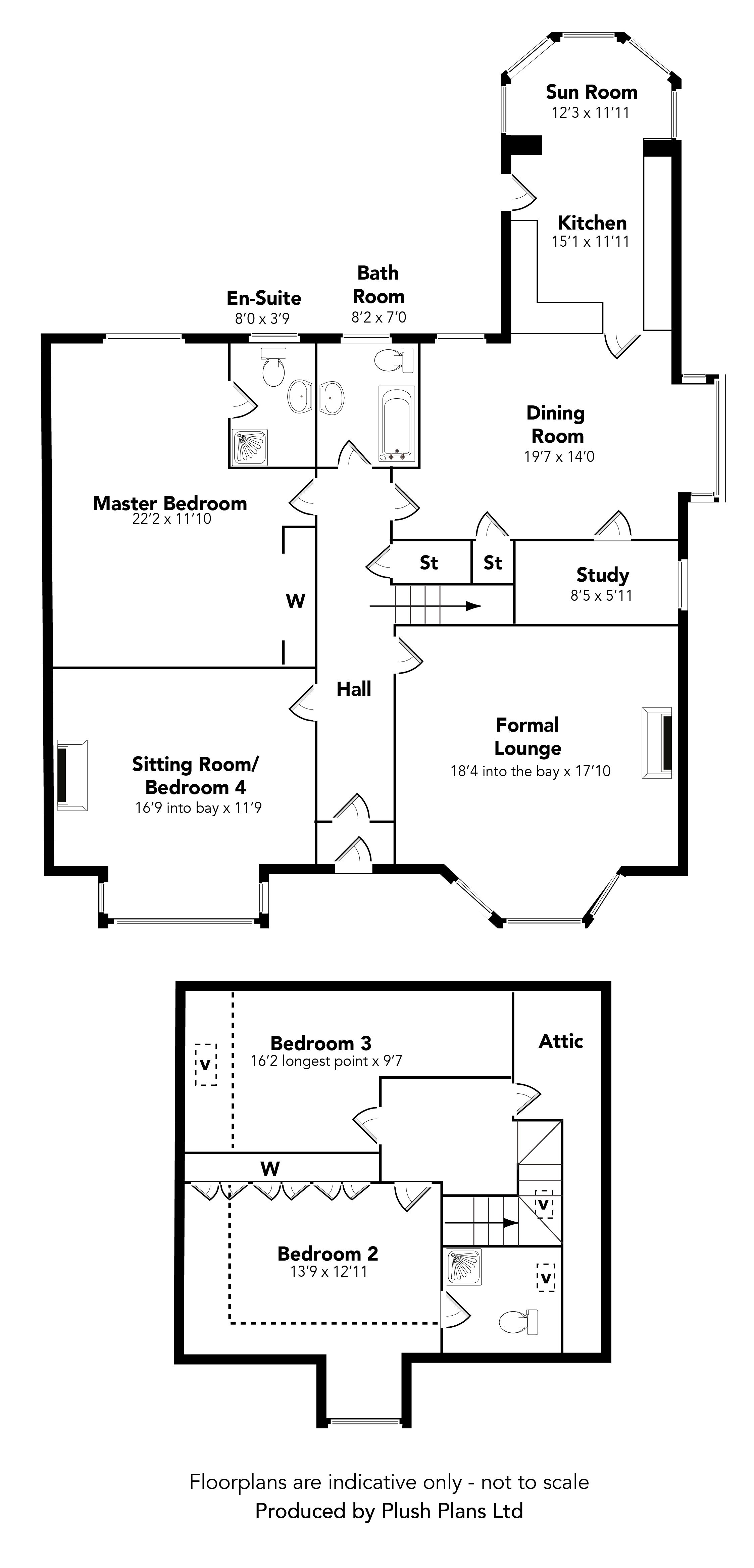Villa for sale in Bridge of Weir PA11, 4 Bedroom
Quick Summary
- Property Type:
- Villa
- Status:
- For sale
- Price
- £ 425,000
- Beds:
- 4
- Baths:
- 3
- Recepts:
- 2
- County
- Renfrewshire
- Town
- Bridge of Weir
- Outcode
- PA11
- Location
- Kilmory, Eldin Place, Bridge Of Weir PA11
- Marketed By:
- Cochran Dickie
- Posted
- 2019-05-10
- PA11 Rating:
- More Info?
- Please contact Cochran Dickie on 01505 438970 or Request Details
Property Description
‘Kilmory' is a much-admired property, which sits in a corner plot in a very desirable area of Bridge of Weir. Built in the 1930's the property has been thoughtfully extended and lovingly upgraded to make an ideal family.
The vestibule leads into a generous hallway; to the right is a living room with Arts and Crafts fireplace with remote controlled living flame gas fire; to the left a smaller living area – formerly a bedroom – but currently a cosy living area, with a pretty tiled fireplace.
At the end of the hallway is a very spacious main bedroom (22' long) with fitted wardrobes and en-suite; adjacent to this is a bathroom with specially crafted marble-topped wash stand.
At the heart of the house is a spacious dining area, again with an imposing fireplace. A small study leads off.
The kitchen is bespoke Fairlie Furniture in pippy oak and features a three oven gas Aga (time controlled with ); microwave, dishwasher and washing machine which are integrated.
Finally on the ground floor there is a pentagonal sunroom with several aspects onto the patio and mature back garden.
A carpeted stairwell leads to the upper hallway that gives access to two further bedrooms and the attic which is ideal for storage. The second bedroom on this floor has a fully tiled en-suite shower room and built-in wardrobes.
The property sits in a generous plot with lawn to front and landscaped private gardens to the rear. A substantial monobloc driveway runs adjacent to the property to a turning area and double detached garage with electric up and over doors.
EPC rating D
Dimensions
Lounge 18'4 into bay x 17'10
Dining Room 19'7 x 14'0
Kitchen 15'1 x 11'11
Sitting room/Bed4 16'9 into bay x 11'9
Study 8'5 x 5'11
Principal Bedroom 22'2 x 11'10
En suite 8'0 x 3'9
Bedroom 2 13'9 x 12'11
Bedroom 3 16'2 longest point x 9'7
Bathroom 8'2 x 7'0
Property Location
Marketed by Cochran Dickie
Disclaimer Property descriptions and related information displayed on this page are marketing materials provided by Cochran Dickie. estateagents365.uk does not warrant or accept any responsibility for the accuracy or completeness of the property descriptions or related information provided here and they do not constitute property particulars. Please contact Cochran Dickie for full details and further information.


